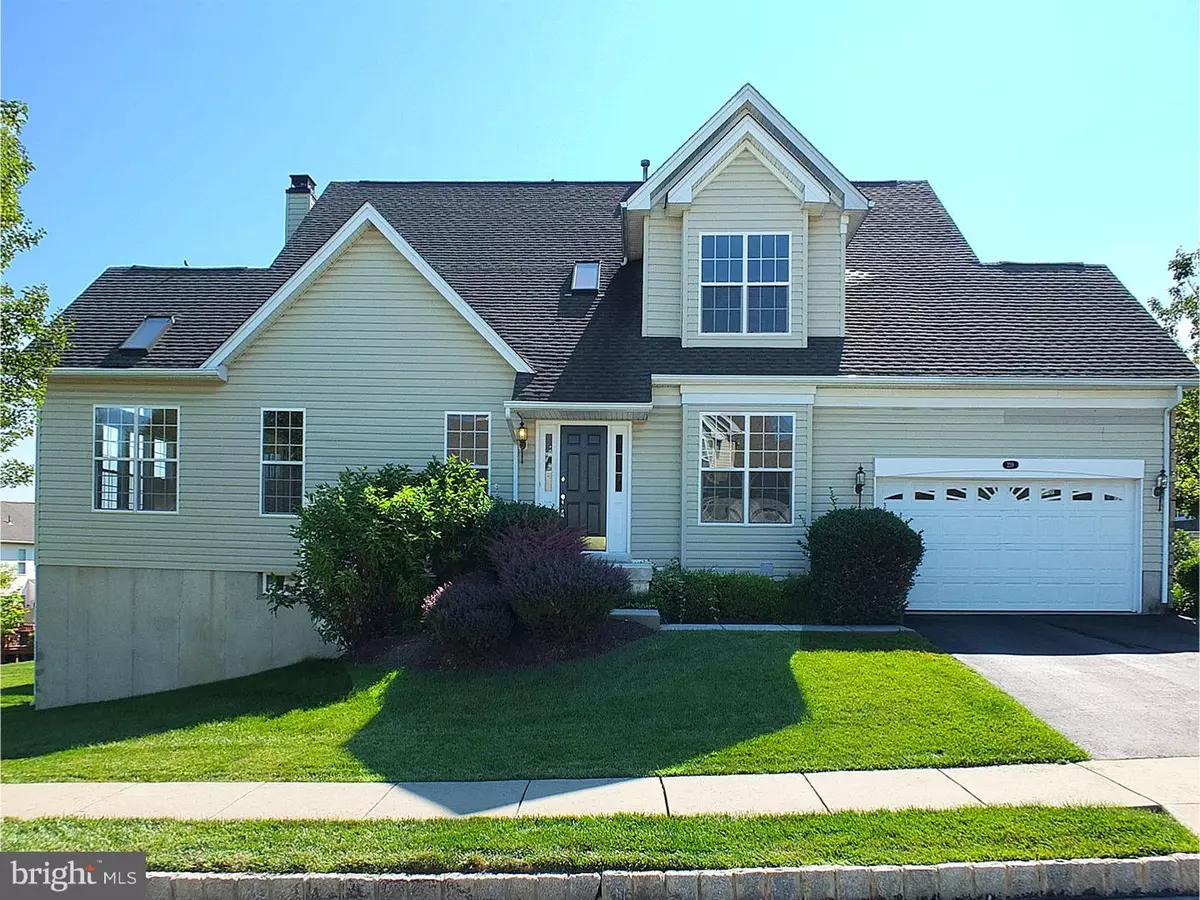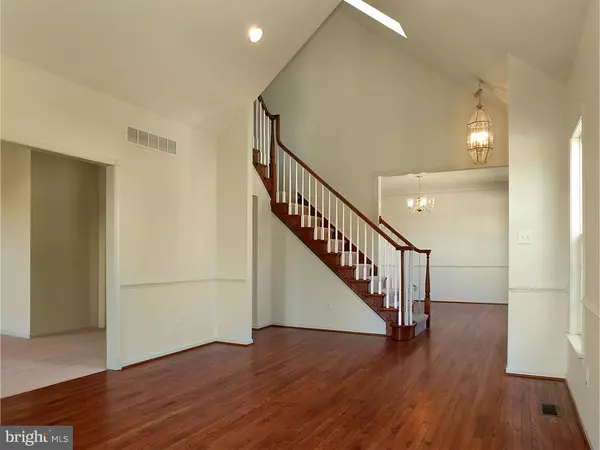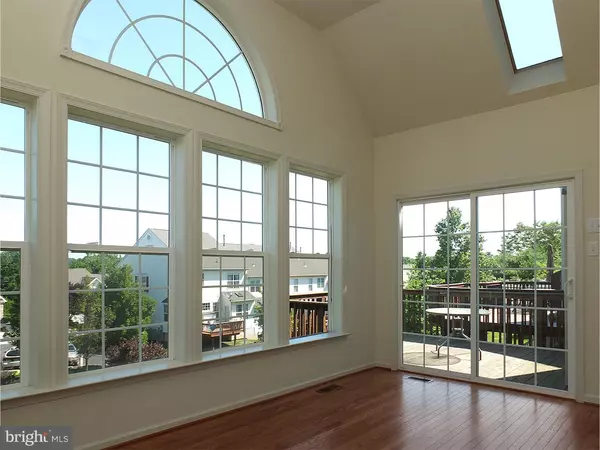$443,000
$457,900
3.3%For more information regarding the value of a property, please contact us for a free consultation.
239 SILVERBELL CT West Chester, PA 19380
3 Beds
3 Baths
2,690 SqFt
Key Details
Sold Price $443,000
Property Type Townhouse
Sub Type Interior Row/Townhouse
Listing Status Sold
Purchase Type For Sale
Square Footage 2,690 sqft
Price per Sqft $164
Subdivision Whiteland Woods
MLS Listing ID 1003576011
Sold Date 08/19/16
Style Carriage House
Bedrooms 3
Full Baths 2
Half Baths 1
HOA Fees $246/mo
HOA Y/N Y
Abv Grd Liv Area 2,690
Originating Board TREND
Year Built 2002
Annual Tax Amount $5,267
Tax Year 2016
Property Description
Former model in desirable Whiteland Woods. It has new carpets, newly refinished hardwood floors, freshly painted, and shows like a new home. Enter into 2 sty Foyer with FLR & FDR on either side, featuring hwfls,vaulted ceiling, beautiful moldings, recessed lites, plus glass French doors to SunRoom with hwfls, vaulted ceiling and skylites. SGD to outside Deck with views of the valley. The lg FR has FP, recessed lites, and new carpeting. Fabulous Kitchen with loads of cabinets and counterspace, pantry, built in microwave, wall oven, refrigerator, double sink, corian countertops, hwfls,with oe to garage. It opens to the separate Breakfast Room with double window allowing for lots of light. The Laundry Room and PR complete the first floor. Second Floor has lg MBR, with new carpeting, walkin closets, MBA with double sinks, soaking tub, sep. shower, and decorative tile. 2 additional hall BedRooms, with double closets, new carpeting, plus hall bath with neutral tile. The basement is huge, with 9 ft ceilings, and sgd to outside. Move right into this spacious, impeccable home, and enjoy all the amenities of WW. Club house, exercise room, pools, playgrounds, tennis courts, and the convenience of Exton, West Chester plus 2 train stations, and major highways.
Location
State PA
County Chester
Area West Whiteland Twp (10341)
Zoning RESID
Rooms
Other Rooms Living Room, Dining Room, Primary Bedroom, Bedroom 2, Kitchen, Family Room, Bedroom 1, Laundry, Other, Attic
Basement Full, Unfinished, Outside Entrance
Interior
Interior Features Primary Bath(s), Skylight(s), Dining Area
Hot Water Natural Gas
Heating Gas, Forced Air
Cooling Central A/C
Flooring Wood, Fully Carpeted, Vinyl, Tile/Brick
Fireplaces Number 1
Fireplaces Type Marble
Equipment Cooktop, Oven - Wall, Oven - Self Cleaning, Dishwasher, Disposal, Built-In Microwave
Fireplace Y
Appliance Cooktop, Oven - Wall, Oven - Self Cleaning, Dishwasher, Disposal, Built-In Microwave
Heat Source Natural Gas
Laundry Main Floor
Exterior
Exterior Feature Deck(s)
Parking Features Inside Access, Garage Door Opener
Garage Spaces 4.0
Utilities Available Cable TV
Amenities Available Swimming Pool, Tennis Courts, Club House, Tot Lots/Playground
Water Access N
Roof Type Pitched,Shingle
Accessibility None
Porch Deck(s)
Attached Garage 2
Total Parking Spaces 4
Garage Y
Building
Lot Description Corner, Level, Front Yard, Rear Yard, SideYard(s)
Story 2
Foundation Concrete Perimeter
Sewer Public Sewer
Water Public
Architectural Style Carriage House
Level or Stories 2
Additional Building Above Grade
Structure Type Cathedral Ceilings,9'+ Ceilings
New Construction N
Schools
School District West Chester Area
Others
HOA Fee Include Pool(s),Common Area Maintenance,Lawn Maintenance,Snow Removal,Health Club,All Ground Fee,Management,Alarm System
Senior Community No
Tax ID 4105K0074
Ownership Fee Simple
Acceptable Financing Conventional
Listing Terms Conventional
Financing Conventional
Read Less
Want to know what your home might be worth? Contact us for a FREE valuation!

Our team is ready to help you sell your home for the highest possible price ASAP

Bought with Enjamuri N Swamy • Realty Mark Cityscape-Huntingdon Valley

GET MORE INFORMATION





