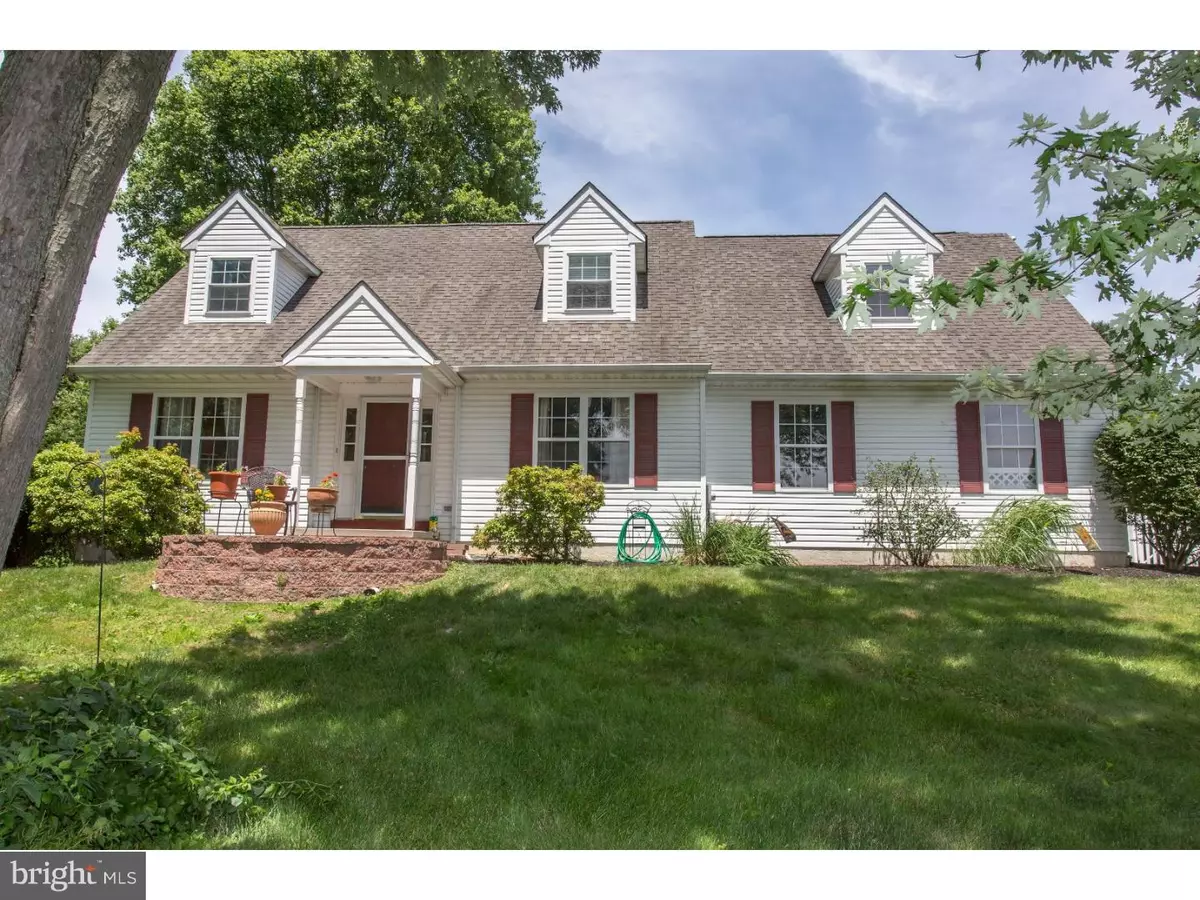$310,000
$319,900
3.1%For more information regarding the value of a property, please contact us for a free consultation.
101 SEAN DR Kennett Square, PA 19348
4 Beds
3 Baths
1,943 SqFt
Key Details
Sold Price $310,000
Property Type Single Family Home
Sub Type Detached
Listing Status Sold
Purchase Type For Sale
Square Footage 1,943 sqft
Price per Sqft $159
Subdivision Davenport Meadows
MLS Listing ID 1003575839
Sold Date 09/30/16
Style Traditional
Bedrooms 4
Full Baths 2
Half Baths 1
HOA Y/N N
Abv Grd Liv Area 1,943
Originating Board TREND
Year Built 1995
Annual Tax Amount $5,756
Tax Year 2016
Lot Size 0.496 Acres
Acres 0.5
Lot Dimensions 0.50
Property Description
Within walking distance to the Borough of Kennett Square, this well-located home is situated on a half-acre fenced lot. Front patio leads to foyer entry with hardwood floors and tasteful d?cor. Hardwood floors extend throughout most of the first floor, including the Living Room, Dining Room, and Family Room with wood-burning fireplace. Eat-in Kitchen is updated with granite counters. Family room sliding doors provide great access to the rear deck and private back yard. Upstairs is an enormous master bedroom with walk-in closet and full bath. Three additional bedrooms, hall bath, and 2nd floor laundry round out the second floor. 2-car garage, public water, and public sewer. This fine home provides a lot of house at a great price point. Set up your appointment today!
Location
State PA
County Chester
Area Kennett Twp (10362)
Zoning R4
Rooms
Other Rooms Living Room, Dining Room, Primary Bedroom, Bedroom 2, Bedroom 3, Kitchen, Family Room, Bedroom 1
Basement Full, Unfinished
Interior
Interior Features Primary Bath(s), Ceiling Fan(s), Kitchen - Eat-In
Hot Water Electric
Heating Heat Pump - Electric BackUp, Forced Air
Cooling Central A/C
Flooring Wood, Fully Carpeted, Tile/Brick
Fireplaces Number 1
Fireplace Y
Laundry Upper Floor
Exterior
Exterior Feature Deck(s), Patio(s)
Garage Spaces 5.0
Fence Other
Water Access N
Roof Type Pitched
Accessibility None
Porch Deck(s), Patio(s)
Attached Garage 2
Total Parking Spaces 5
Garage Y
Building
Lot Description Corner, Level
Story 1.5
Foundation Brick/Mortar
Sewer Public Sewer
Water Public
Architectural Style Traditional
Level or Stories 1.5
Additional Building Above Grade
New Construction N
Schools
Middle Schools Kennett
High Schools Kennett
School District Kennett Consolidated
Others
Senior Community No
Tax ID 62-03 -0016.1000
Ownership Fee Simple
Acceptable Financing Conventional, VA, FHA 203(b), USDA
Listing Terms Conventional, VA, FHA 203(b), USDA
Financing Conventional,VA,FHA 203(b),USDA
Read Less
Want to know what your home might be worth? Contact us for a FREE valuation!

Our team is ready to help you sell your home for the highest possible price ASAP

Bought with Shelley May Mincer • BHHS Fox & Roach-Kennett Sq

GET MORE INFORMATION





