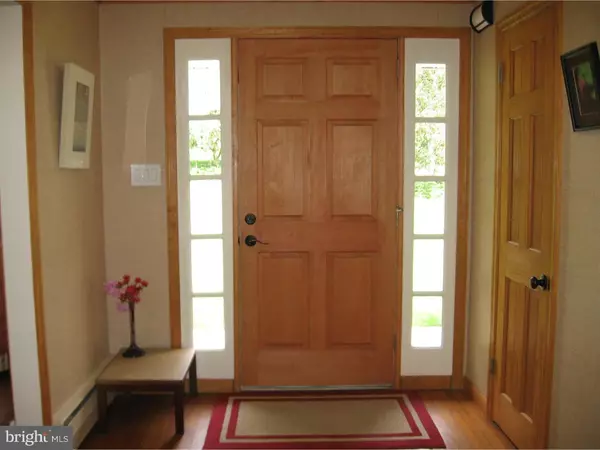$350,000
$350,000
For more information regarding the value of a property, please contact us for a free consultation.
38 STIRLING WAY Chadds Ford, PA 19317
3 Beds
3 Baths
2,300 SqFt
Key Details
Sold Price $350,000
Property Type Single Family Home
Sub Type Detached
Listing Status Sold
Purchase Type For Sale
Square Footage 2,300 sqft
Price per Sqft $152
Subdivision Chadds Ford Knoll
MLS Listing ID 1003575077
Sold Date 08/26/16
Style Colonial,Split Level
Bedrooms 3
Full Baths 2
Half Baths 1
HOA Y/N N
Abv Grd Liv Area 2,300
Originating Board TREND
Year Built 1960
Annual Tax Amount $5,307
Tax Year 2016
Lot Size 0.935 Acres
Acres 0.93
Property Description
Spacious, well maintained home in Chadds Ford Knoll features hardwood floors throughout most of house and lots of storage space. Living Room is bright and cheerful with large bay window, wall of book cases and a brick fireplace. Dining Room has French door to back yard and Kitchen has large window at sink that overlooks beautiful back yard. Second floor has three bedrooms, two baths and stairs to loft that could be fourth bedroom. Another walk up leads to an upper loft which is a large storage area. Lower level features Family Room with radiant floor heat, powder room, laundry/heater room and outside entrance to rear yard. Basement can be accessed from FR and from exterior. Property boasts Central Air and public water. There is a nice country feel to this property that is in close proximity to major roads, shopping, restaurants, Longwood Gardens, Winterthur, Wilmington and Philadelphia airport. Non-mandatory Civic Association fee of $20 for lighting at entrance sponsors events, community parties and a neighborhood directory. Perfect Location in Unionville Chadds Ford School District One Year HSA Home Warranty Included For Buyer
Location
State PA
County Chester
Area Pennsbury Twp (10364)
Zoning R4
Direction North
Rooms
Other Rooms Living Room, Dining Room, Primary Bedroom, Bedroom 2, Kitchen, Family Room, Bedroom 1, Laundry, Other, Attic
Basement Partial, Unfinished, Outside Entrance
Interior
Interior Features Ceiling Fan(s), Stall Shower, Kitchen - Eat-In
Hot Water Electric
Heating Oil, Hot Water, Baseboard, Radiant, Zoned, Programmable Thermostat
Cooling Central A/C
Flooring Wood, Vinyl
Fireplaces Number 1
Fireplaces Type Brick
Equipment Cooktop, Oven - Wall, Dishwasher
Fireplace Y
Window Features Bay/Bow,Energy Efficient,Replacement
Appliance Cooktop, Oven - Wall, Dishwasher
Heat Source Oil
Laundry Lower Floor
Exterior
Exterior Feature Porch(es)
Parking Features Garage Door Opener
Garage Spaces 4.0
Utilities Available Cable TV
Water Access N
Roof Type Shingle
Accessibility None
Porch Porch(es)
Attached Garage 2
Total Parking Spaces 4
Garage Y
Building
Lot Description Sloping
Story Other
Foundation Concrete Perimeter
Sewer On Site Septic
Water Public
Architectural Style Colonial, Split Level
Level or Stories Other
Additional Building Above Grade
Structure Type Cathedral Ceilings
New Construction N
Schools
School District Unionville-Chadds Ford
Others
Senior Community No
Tax ID 64-03M-0023
Ownership Fee Simple
Acceptable Financing Conventional
Listing Terms Conventional
Financing Conventional
Read Less
Want to know what your home might be worth? Contact us for a FREE valuation!

Our team is ready to help you sell your home for the highest possible price ASAP

Bought with Cindy A Small • C-21 Executive Group

GET MORE INFORMATION





