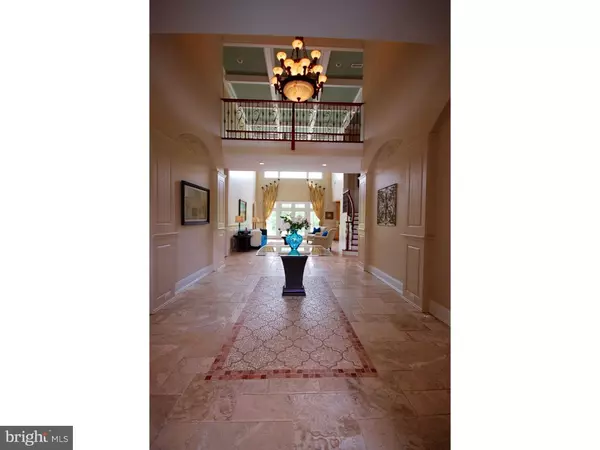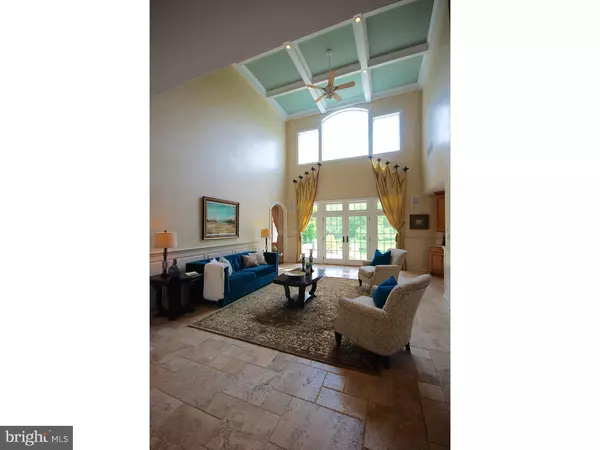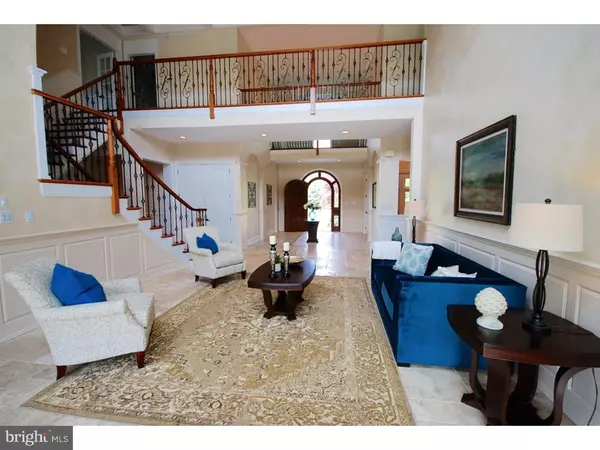$1,300,000
$1,475,000
11.9%For more information regarding the value of a property, please contact us for a free consultation.
104 LYNN LN Kennett Square, PA 19348
6 Beds
8 Baths
8,954 SqFt
Key Details
Sold Price $1,300,000
Property Type Single Family Home
Sub Type Detached
Listing Status Sold
Purchase Type For Sale
Square Footage 8,954 sqft
Price per Sqft $145
Subdivision None Available
MLS Listing ID 1003574961
Sold Date 09/02/16
Style French,Traditional
Bedrooms 6
Full Baths 6
Half Baths 2
HOA Y/N N
Abv Grd Liv Area 8,954
Originating Board TREND
Year Built 2004
Annual Tax Amount $21,684
Tax Year 2016
Lot Size 4.020 Acres
Acres 4.02
Lot Dimensions 0X0
Property Description
More Photos Coming Soon! Exquisite Country Estate Home that must be seen to be appreciated and is at once impressive and inviting. Convenient location offers easy accessibility to Routes 1, 926, 82 and 52 plus its in the highly ranked Unionville/Chadds Ford School District. The attention to detail is unparalleled in this custom built home and includes exceptionally fine materials, extensive millwork and trim detail, coffered ceilings, chandeliers, hundreds of recessed lighting. The unique layout features rooms that are spacious yet intimate and invite relaxation. A glamorous tiled foyer welcomes you and leads out to the panoramic views of the in-ground pool and 4 acre retreat. The expansive Gourmet Kitchen adjourns the family room and includes the two sided stone fireplace separating the kitchen from sun room. Kitchen includes sub zero refrig, Dacor dual oven commercial range, two dishwashers and pantries/storage galore. Flowing off the foyer is a first floor study with built ins and luxurious first floor master suite with its own fireplace & sunroom. Second floor features 5 bedrooms, 3 with en-suite baths. Plenty of square footage on this level! Fully finished basement has all the amenities you could want or need...fabulous kitchen, pool table and entertaining space and don't miss the home theatre room and private His and Her changing areas for the pool. This home is breathtaking! Public water and sewer. Adjacent 2 acre lot also for sale. MLS 6649937
Location
State PA
County Chester
Area East Marlborough Twp (10361)
Zoning RB
Rooms
Other Rooms Living Room, Dining Room, Primary Bedroom, Bedroom 2, Bedroom 3, Kitchen, Family Room, Bedroom 1, Other, Attic
Basement Full, Outside Entrance, Fully Finished
Interior
Interior Features Primary Bath(s), Kitchen - Island, Butlers Pantry, Skylight(s), Ceiling Fan(s), Water Treat System, 2nd Kitchen, Wet/Dry Bar, Stall Shower, Dining Area
Hot Water Propane
Heating Gas, Propane, Forced Air, Radiant
Cooling Central A/C
Flooring Wood, Fully Carpeted, Tile/Brick
Fireplaces Type Stone
Equipment Oven - Double, Commercial Range, Dishwasher, Refrigerator
Fireplace N
Appliance Oven - Double, Commercial Range, Dishwasher, Refrigerator
Heat Source Natural Gas, Bottled Gas/Propane
Laundry Main Floor
Exterior
Exterior Feature Patio(s)
Parking Features Inside Access, Garage Door Opener
Garage Spaces 7.0
Pool In Ground
Utilities Available Cable TV
Water Access N
Roof Type Shingle
Accessibility None
Porch Patio(s)
Attached Garage 4
Total Parking Spaces 7
Garage Y
Building
Lot Description Cul-de-sac, Level, Open, Front Yard, Rear Yard, SideYard(s)
Story 2
Foundation Concrete Perimeter
Sewer Public Sewer
Water Public
Architectural Style French, Traditional
Level or Stories 2
Additional Building Above Grade
Structure Type Cathedral Ceilings,9'+ Ceilings
New Construction N
Schools
Elementary Schools Hillendale
Middle Schools Charles F. Patton
High Schools Unionville
School District Unionville-Chadds Ford
Others
Senior Community No
Tax ID 61-05 -0498
Ownership Fee Simple
Security Features Security System
Acceptable Financing Conventional
Listing Terms Conventional
Financing Conventional
Read Less
Want to know what your home might be worth? Contact us for a FREE valuation!

Our team is ready to help you sell your home for the highest possible price ASAP

Bought with Marguerite Argelander • Patterson-Schwartz-Hockessin

GET MORE INFORMATION





