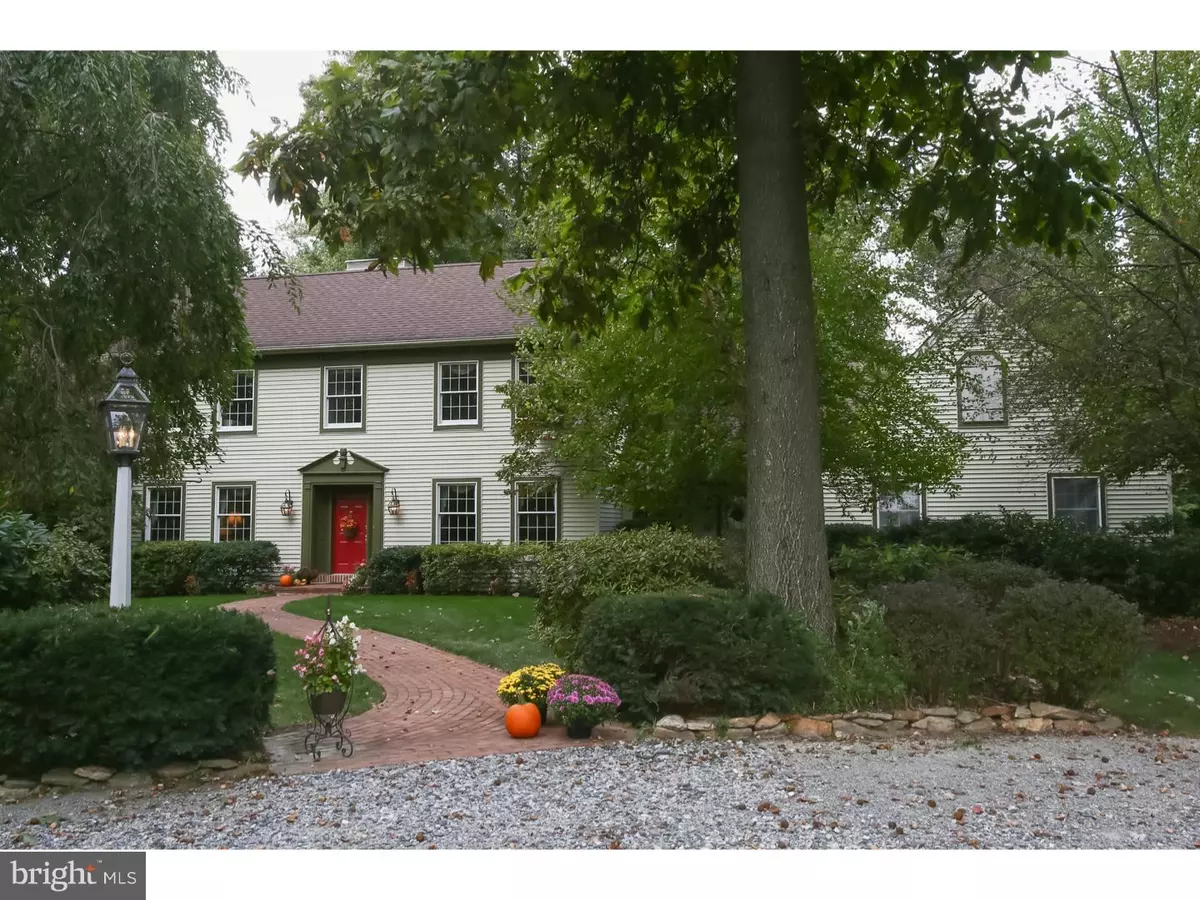$375,000
$415,000
9.6%For more information regarding the value of a property, please contact us for a free consultation.
14 MARTIN RD Coatesville, PA 19320
4 Beds
3 Baths
3,251 SqFt
Key Details
Sold Price $375,000
Property Type Single Family Home
Sub Type Detached
Listing Status Sold
Purchase Type For Sale
Square Footage 3,251 sqft
Price per Sqft $115
Subdivision None Available
MLS Listing ID 1003573859
Sold Date 07/19/16
Style Colonial
Bedrooms 4
Full Baths 2
Half Baths 1
HOA Y/N N
Abv Grd Liv Area 3,251
Originating Board TREND
Year Built 1985
Annual Tax Amount $9,622
Tax Year 2016
Lot Size 5.000 Acres
Acres 5.0
Lot Dimensions 0X0
Property Description
Seclusion and tranquility await you in this wonderful custom home situated on 5 wooded acres. Take in the charm and character of the home as you step into the entry way with hardwood flooring and leads you to the formal living room featuring a wood burning fireplace and built-in hutch, and the formal dining room featuring crown molding and lots of natural light. The open kitchen offers recessed lighting, cherry cabinets with a walnut stain, stainless steel appliances, center island with breakfast bar and breakfast room with large bay window. Enjoy your morning cup of coffee in the bright sunroom with skylights and a wall of windows, that opens from the wood-beamed ceiling family room with brick, electric fireplace and custom built-in shelving. The main floor laundry with laundry chute from second story, the and powder room offer additional convenience. Ascend to the second story and meet the spacious master retreat with 2 walk in closets, a wood-burning fireplace and the master bath with double vanities and tub/shower. There are 3 additional bedrooms, one with private access, and a hall bath. The unfinished basement and 2 car garage offer additional storage space. Enjoy the wonderful exterior features of the home including a 2 tier deck with gazebo and built in seating, a brick patio with stone walkway and tons of beautiful landscaping. This custom home has been meticulously cared for by the current owners and is ready for you to make it your own. Seller is offering a $2,500 carpet allowance!
Location
State PA
County Chester
Area Highland Twp (10345)
Zoning A
Rooms
Other Rooms Living Room, Dining Room, Primary Bedroom, Bedroom 2, Bedroom 3, Kitchen, Family Room, Bedroom 1, Laundry
Basement Full, Unfinished
Interior
Interior Features Primary Bath(s), Kitchen - Island, Skylight(s), Dining Area
Hot Water Electric
Heating Oil, Hot Water
Cooling Central A/C
Flooring Wood
Equipment Dishwasher, Built-In Microwave
Fireplace N
Appliance Dishwasher, Built-In Microwave
Heat Source Oil
Laundry Main Floor
Exterior
Exterior Feature Deck(s), Patio(s)
Garage Spaces 2.0
Utilities Available Cable TV
Water Access N
Accessibility None
Porch Deck(s), Patio(s)
Attached Garage 2
Total Parking Spaces 2
Garage Y
Building
Story 2
Sewer On Site Septic
Water Well
Architectural Style Colonial
Level or Stories 2
Additional Building Above Grade
Structure Type Cathedral Ceilings,9'+ Ceilings
New Construction N
Schools
Middle Schools Octorara
High Schools Octorara Area
School District Octorara Area
Others
Senior Community No
Tax ID 45-06 -0004.0200
Ownership Fee Simple
Read Less
Want to know what your home might be worth? Contact us for a FREE valuation!

Our team is ready to help you sell your home for the highest possible price ASAP

Bought with Elizabeth M Fantini • James A Cochrane Inc
GET MORE INFORMATION





