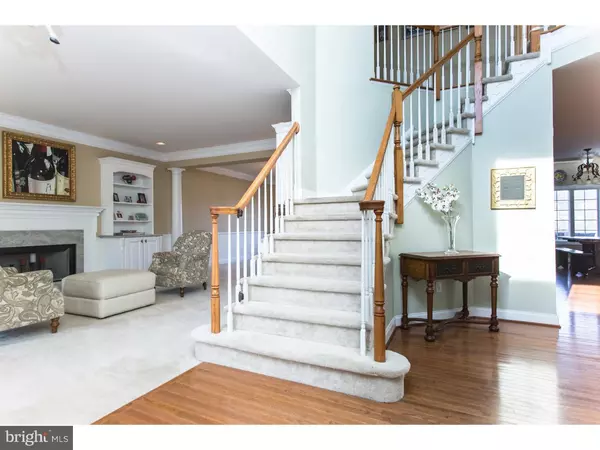$610,000
$634,900
3.9%For more information regarding the value of a property, please contact us for a free consultation.
624 BENSON LN Chester Springs, PA 19425
4 Beds
4 Baths
4,006 SqFt
Key Details
Sold Price $610,000
Property Type Single Family Home
Sub Type Detached
Listing Status Sold
Purchase Type For Sale
Square Footage 4,006 sqft
Price per Sqft $152
Subdivision Reserve At Eagle
MLS Listing ID 1003572771
Sold Date 04/11/16
Style Traditional
Bedrooms 4
Full Baths 3
Half Baths 1
HOA Fees $75/qua
HOA Y/N Y
Abv Grd Liv Area 4,006
Originating Board TREND
Year Built 2005
Annual Tax Amount $9,701
Tax Year 2016
Lot Size 0.307 Acres
Acres 0.31
Lot Dimensions 100X120
Property Description
Location, Location, Location! Welcome to 624 Benson Lane in The Reserve at Eagle! This home is a Triple Threat in terms of beautiful scenic views, location in community and located within highly desirable STEM Academy! Located on one of the best lots in the community with many upgrades, this home is ready for the next lucky homeowner! Description of lot/location/condition will not do justice to the actual home itself. Brick exterior home offers the Columbia Lexington floor plan. Enter with dramatic 2 story foyer with turned staircase, open concept 1st floor. To your left is the optional library with walls of light filled windows. The living room with optional fireplace flows into Dining Room. Kitchen/Breakfast area includes granite island looking into sunken Family Room with vaulted ceilings and a 2nd fireplace. Study, Laundry Room and Powder Room tastefully complete the main floor. Second floor has generous sized bedrooms, three full baths with sumptuous master bedroom suite including cozy sitting area, large walk-in closet and lavish bath being the wow factor. Relax with a great book or entertain on the back deck overlooking scenic Chester County landscape! The views from the back exterior are priceless. Taxes have been appealed twice and are now below $8,000. Move quickly for he who hesitates is lost!
Location
State PA
County Chester
Area Upper Uwchlan Twp (10332)
Zoning R2
Direction Northwest
Rooms
Other Rooms Living Room, Dining Room, Primary Bedroom, Bedroom 2, Bedroom 3, Kitchen, Family Room, Bedroom 1, Laundry, Other, Attic
Basement Full, Unfinished, Outside Entrance
Interior
Interior Features Primary Bath(s), Kitchen - Island, Butlers Pantry, Ceiling Fan(s), Kitchen - Eat-In
Hot Water Natural Gas
Heating Gas, Forced Air
Cooling Central A/C
Flooring Wood, Fully Carpeted, Tile/Brick
Fireplaces Number 2
Fireplaces Type Marble, Stone
Equipment Built-In Range, Dishwasher, Refrigerator, Disposal, Energy Efficient Appliances
Fireplace Y
Window Features Energy Efficient
Appliance Built-In Range, Dishwasher, Refrigerator, Disposal, Energy Efficient Appliances
Heat Source Natural Gas
Laundry Main Floor
Exterior
Garage Spaces 4.0
Utilities Available Cable TV
Amenities Available Club House, Tot Lots/Playground
Water Access N
Roof Type Pitched,Shingle
Accessibility None
Attached Garage 2
Total Parking Spaces 4
Garage Y
Building
Lot Description Level, Front Yard, Rear Yard, SideYard(s)
Story 2
Foundation Concrete Perimeter
Sewer Public Sewer
Water Public
Architectural Style Traditional
Level or Stories 2
Additional Building Above Grade
Structure Type Cathedral Ceilings,9'+ Ceilings
New Construction N
Schools
Elementary Schools Shamona Creek
Middle Schools Downington
High Schools Downingtown High School East Campus
School District Downingtown Area
Others
Pets Allowed Y
HOA Fee Include Common Area Maintenance,Pool(s)
Senior Community No
Tax ID 32-03 -0502
Ownership Fee Simple
Acceptable Financing Conventional
Listing Terms Conventional
Financing Conventional
Pets Allowed Case by Case Basis
Read Less
Want to know what your home might be worth? Contact us for a FREE valuation!

Our team is ready to help you sell your home for the highest possible price ASAP

Bought with Jayabharathi Duraisamy • RE/MAX Preferred - West Chester

GET MORE INFORMATION





