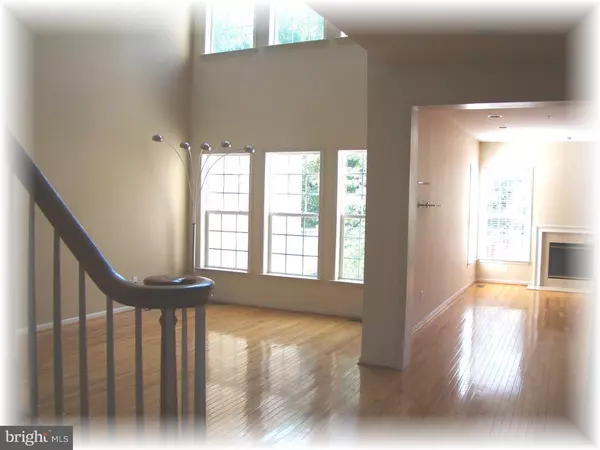$438,000
$459,000
4.6%For more information regarding the value of a property, please contact us for a free consultation.
276 SILVERBELL CT West Chester, PA 19380
3 Beds
3 Baths
2,844 SqFt
Key Details
Sold Price $438,000
Property Type Townhouse
Sub Type Interior Row/Townhouse
Listing Status Sold
Purchase Type For Sale
Square Footage 2,844 sqft
Price per Sqft $154
Subdivision Whiteland Woods
MLS Listing ID 1003571299
Sold Date 11/02/15
Style Carriage House
Bedrooms 3
Full Baths 2
Half Baths 1
HOA Fees $230/mo
HOA Y/N Y
Abv Grd Liv Area 2,844
Originating Board TREND
Year Built 2003
Annual Tax Amount $5,023
Tax Year 2015
Lot Size 4,379 Sqft
Acres 0.1
Lot Dimensions REGULAR
Property Description
Open, spacious "Villanova" model carriage home available immediately in the coveted Whiteland Woods community! Quiet, private, and peaceful setting in premium cul-de-sac location. Features include many builder upgrades including granite kitchen countertops, hardwood floors throughout the main floor, recessed lighting, chair rail molding in the dining room, jetted tub in master bathroom, and large cedar deck. Spacious, light-filled two-story living room; neutral paint colors; gas fireplace in the family room; updated brushed-nickel light fixtures. Large, daylight walk-out unfinished basement is rough plumbed for bath. The community of Whiteland Woods offers many attractive amenities: tennis courts, walking trails, a beautiful Clubhouse with fitness center, outdoor pools, hot tub, and two playgrounds. Fabulous location near Exton train station, Main Street shopping, Exton Mall and much, much more. Perfect choice for great living! Available for quick settlement. Make your appointment today before this beautiful home is gone!
Location
State PA
County Chester
Area West Whiteland Twp (10341)
Zoning R3
Rooms
Other Rooms Living Room, Dining Room, Primary Bedroom, Bedroom 2, Kitchen, Family Room, Bedroom 1, Other, Attic
Basement Full, Unfinished, Outside Entrance
Interior
Interior Features Primary Bath(s), Butlers Pantry, Ceiling Fan(s), WhirlPool/HotTub, Sprinkler System, Stall Shower, Dining Area
Hot Water Natural Gas
Heating Gas, Forced Air
Cooling Central A/C
Flooring Wood, Fully Carpeted, Tile/Brick
Fireplaces Number 1
Fireplaces Type Marble, Gas/Propane
Equipment Cooktop, Built-In Range, Oven - Wall, Oven - Self Cleaning, Dishwasher, Disposal, Built-In Microwave
Fireplace Y
Window Features Energy Efficient
Appliance Cooktop, Built-In Range, Oven - Wall, Oven - Self Cleaning, Dishwasher, Disposal, Built-In Microwave
Heat Source Natural Gas
Laundry Main Floor
Exterior
Exterior Feature Deck(s)
Parking Features Inside Access, Garage Door Opener
Garage Spaces 2.0
Utilities Available Cable TV
Amenities Available Swimming Pool, Club House, Tot Lots/Playground
Water Access N
Roof Type Shingle
Accessibility None
Porch Deck(s)
Attached Garage 2
Total Parking Spaces 2
Garage Y
Building
Lot Description Cul-de-sac
Story 2
Foundation Concrete Perimeter
Sewer Public Sewer
Water Public
Architectural Style Carriage House
Level or Stories 2
Additional Building Above Grade
Structure Type Cathedral Ceilings,9'+ Ceilings
New Construction N
Schools
School District West Chester Area
Others
HOA Fee Include Pool(s),Common Area Maintenance,Lawn Maintenance,Snow Removal,Health Club,Management
Tax ID 41-05K-0093
Ownership Fee Simple
Security Features Security System
Acceptable Financing Conventional
Listing Terms Conventional
Financing Conventional
Read Less
Want to know what your home might be worth? Contact us for a FREE valuation!

Our team is ready to help you sell your home for the highest possible price ASAP

Bought with Jennifer Cooper • Coldwell Banker Realty

GET MORE INFORMATION





