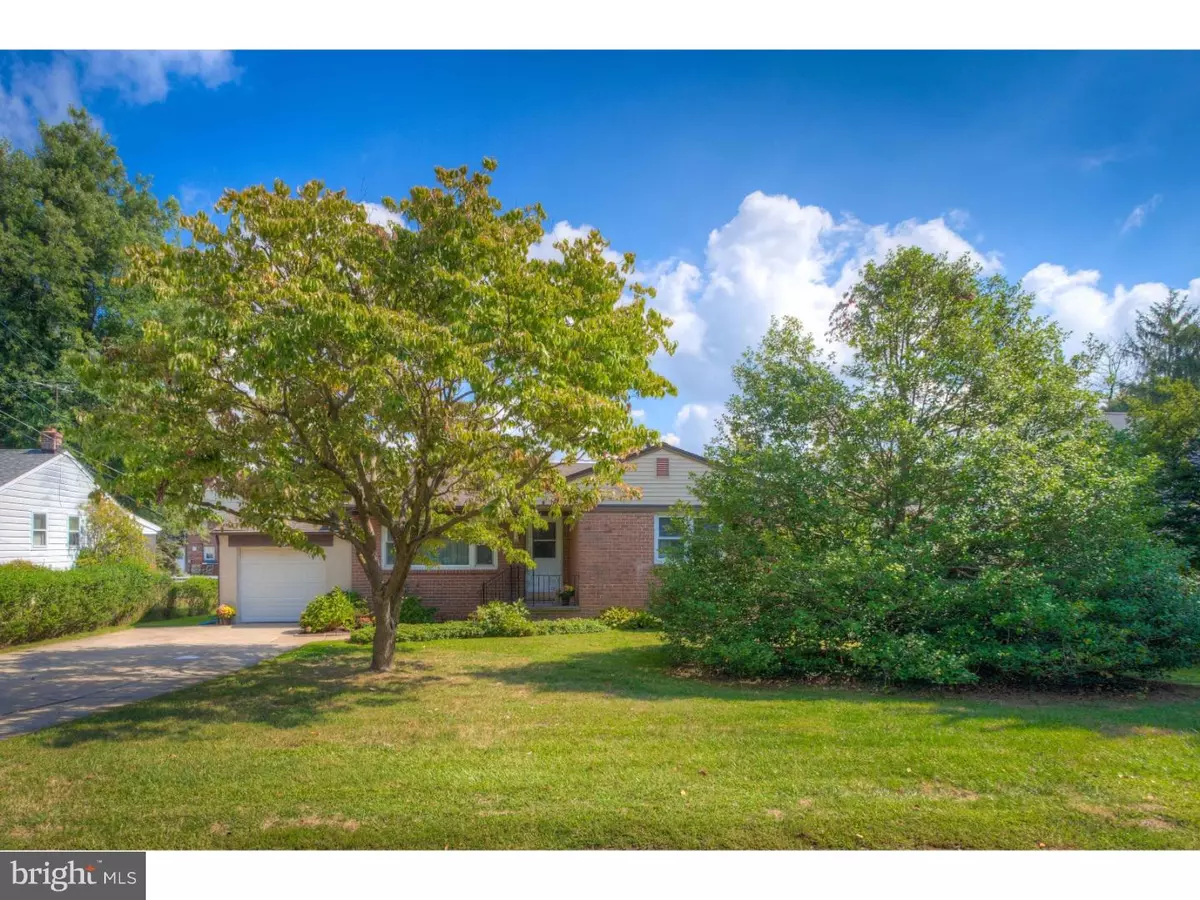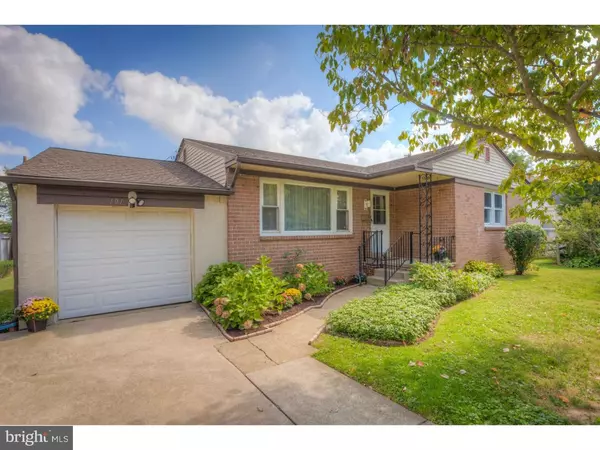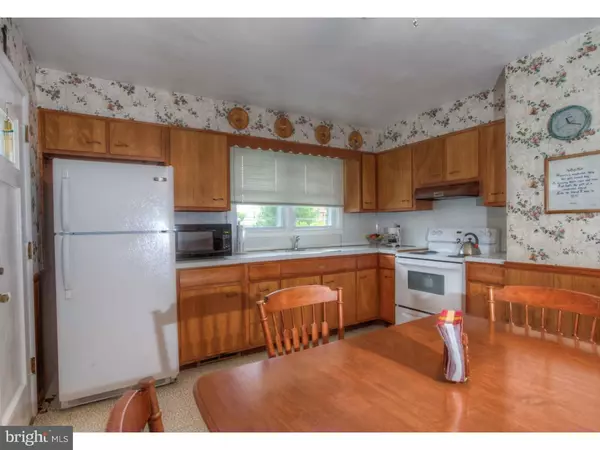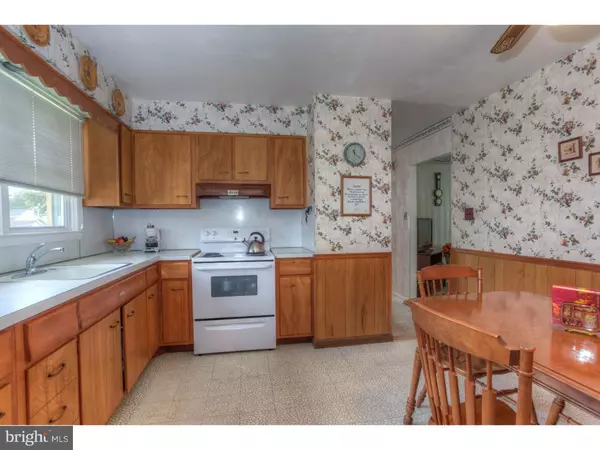$240,000
$265,000
9.4%For more information regarding the value of a property, please contact us for a free consultation.
101 GREENVIEW DR West Chester, PA 19382
3 Beds
2 Baths
1,125 SqFt
Key Details
Sold Price $240,000
Property Type Single Family Home
Sub Type Detached
Listing Status Sold
Purchase Type For Sale
Square Footage 1,125 sqft
Price per Sqft $213
Subdivision Fairview Park
MLS Listing ID 1003571479
Sold Date 01/05/16
Style Ranch/Rambler
Bedrooms 3
Full Baths 1
Half Baths 1
HOA Y/N N
Abv Grd Liv Area 1,125
Originating Board TREND
Year Built 1966
Annual Tax Amount $3,120
Tax Year 2015
Lot Size 8,250 Sqft
Acres 0.19
Property Description
Perfectly located and incredibly inviting Ranch home on beautifully manicured lot. This Village Charmer is sure to delight! A bright and airy floor plan welcomes you to a spacious Living Room with picture window, open and sunlit Kitchen with back door to level, fenced yard, Master Bedroom with large closet and two additional Bedrooms with Updated Hall Bath. The lower level of this special home provides a wonderful clean space perfect for a play room or work shop, ample storage for all your needs, Laundry work space and great updated Powder Room. This home is perfect for the first time home Buyer or if your Buyer is looking to down size. Please don't miss this gem just minutes from the Borough of West Chester with shopping, dining, and so much more! Room sizes are approximate.
Location
State PA
County Chester
Area West Goshen Twp (10352)
Zoning R3
Rooms
Other Rooms Living Room, Dining Room, Primary Bedroom, Bedroom 2, Kitchen, Family Room, Bedroom 1, Laundry, Attic
Basement Full, Unfinished
Interior
Interior Features Kitchen - Eat-In
Hot Water Electric
Heating Oil, Forced Air
Cooling Central A/C
Flooring Wood, Fully Carpeted, Vinyl, Tile/Brick
Equipment Built-In Range
Fireplace N
Appliance Built-In Range
Heat Source Oil
Laundry Lower Floor
Exterior
Garage Spaces 3.0
Water Access N
Roof Type Pitched
Accessibility None
Attached Garage 1
Total Parking Spaces 3
Garage Y
Building
Lot Description Level, Open, Front Yard, Rear Yard, SideYard(s)
Story 1
Foundation Stone, Concrete Perimeter
Sewer Public Sewer
Water Public
Architectural Style Ranch/Rambler
Level or Stories 1
Additional Building Above Grade
New Construction N
Schools
Elementary Schools Glen Acres
Middle Schools J.R. Fugett
High Schools West Chester East
School District West Chester Area
Others
Tax ID 52-05G-0121.0100
Ownership Fee Simple
Acceptable Financing Conventional
Listing Terms Conventional
Financing Conventional
Read Less
Want to know what your home might be worth? Contact us for a FREE valuation!

Our team is ready to help you sell your home for the highest possible price ASAP

Bought with Jeffrey L Osciak • RE/MAX Main Line-Paoli

GET MORE INFORMATION





