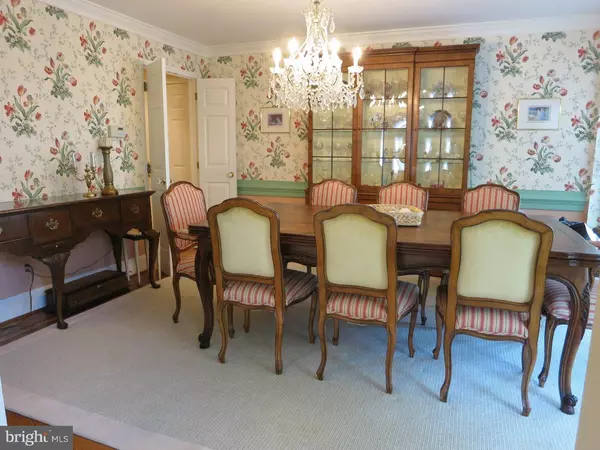$500,000
$524,900
4.7%For more information regarding the value of a property, please contact us for a free consultation.
26 MANCHESTER CT Berwyn, PA 19312
3 Beds
4 Baths
3,203 SqFt
Key Details
Sold Price $500,000
Property Type Townhouse
Sub Type Interior Row/Townhouse
Listing Status Sold
Purchase Type For Sale
Square Footage 3,203 sqft
Price per Sqft $156
Subdivision The Highlands
MLS Listing ID 1003571223
Sold Date 04/29/16
Style Traditional
Bedrooms 3
Full Baths 2
Half Baths 2
HOA Fees $390/mo
HOA Y/N Y
Abv Grd Liv Area 3,203
Originating Board TREND
Year Built 1986
Annual Tax Amount $7,610
Tax Year 2016
Lot Size 2,600 Sqft
Acres 0.06
Lot Dimensions 0X0
Property Description
Amazing 3 bedroom, 2 full and 2 half bath end Unit is available in the desirable community of "The Highlands" of Berwyn. Walk through to the two story entrance foyer and enjoy the spacious formal living room with tray ceiling, wall of windows for wonderful natural lighting as well as french doors to rear deck. The Dining room comes complete with the Waterford Crystal chandelier, crown molding, chair rails as well as another set of great windows. You will love this totally renovated white cabinet kitchen to include: granite countertops, Stainless Steel Appliances, slate tile backsplash, 2 ovens, glass cabinetry, large pantry, wine rack and custom built cabinets surrounding SS refrigerator. The family room, off kitchen, features gas fireplace with wood mantle, built in shelving and sliders to relaxing slate and stone patio with gas grill! The master bedroom suite on main level is complete with vaulted ceilings, gorgeous dressing room, custom walk-in closet as well as totally renovated master bath with Onyx countertops, marble flooring, inlay mosaic tiles, double sink and rain forest shower. Did we mention the sliders to large rear deck from the master bedroom that overlooks the private rear grounds? Upper level features two spacious bedrooms with great closets with organizers and built ins as well as a ceramic tile hall bath. The full finished basement has endless possibilities which include another very generous living space with sliders to rear patio, entertainment section with wet bar with wine frig and rack, separate office space and another very large unfinished room for all your storage needs. This home features over $300,000 in upgrades, 2 car garage with auto openers, hardwood floors, 3 zone HVAC system, Main floor laundry, plenty of recessed lighting, main floor and lower level powder rooms as well. Association takes are of all of the exterior of the homes, including garage doors, all common area maintenance, lawn care, snow removal and trash! All this plus is convenient to Septa R5, Amtrak, King of Prussia and all major highways. There is a $346.00 quarterly fee for 2015 (see sellers disclosure attachment).
Location
State PA
County Chester
Area Easttown Twp (10355)
Zoning R3
Rooms
Other Rooms Living Room, Dining Room, Primary Bedroom, Bedroom 2, Kitchen, Family Room, Bedroom 1, Laundry, Other
Basement Full, Outside Entrance, Fully Finished
Interior
Interior Features Primary Bath(s), Butlers Pantry, Ceiling Fan(s), Wet/Dry Bar, Stall Shower, Dining Area
Hot Water Natural Gas
Heating Gas, Forced Air
Cooling Central A/C
Flooring Wood, Tile/Brick, Marble
Fireplaces Number 2
Fireplaces Type Gas/Propane
Equipment Built-In Range, Oven - Wall, Oven - Double, Dishwasher, Disposal, Built-In Microwave
Fireplace Y
Window Features Replacement
Appliance Built-In Range, Oven - Wall, Oven - Double, Dishwasher, Disposal, Built-In Microwave
Heat Source Natural Gas
Laundry Main Floor
Exterior
Exterior Feature Deck(s), Patio(s)
Parking Features Inside Access, Garage Door Opener
Garage Spaces 4.0
Utilities Available Cable TV
Water Access N
Roof Type Pitched
Accessibility None
Porch Deck(s), Patio(s)
Attached Garage 2
Total Parking Spaces 4
Garage Y
Building
Lot Description Front Yard, Rear Yard, SideYard(s)
Story 2
Sewer Public Sewer
Water Public
Architectural Style Traditional
Level or Stories 2
Additional Building Above Grade
Structure Type 9'+ Ceilings
New Construction N
Schools
School District Tredyffrin-Easttown
Others
HOA Fee Include Common Area Maintenance,Ext Bldg Maint,Lawn Maintenance,Snow Removal,Trash,Management
Tax ID 55-02 -0625
Ownership Fee Simple
Acceptable Financing Conventional
Listing Terms Conventional
Financing Conventional
Read Less
Want to know what your home might be worth? Contact us for a FREE valuation!

Our team is ready to help you sell your home for the highest possible price ASAP

Bought with Mary Pat McClatchy • BHHS Fox & Roach-Rosemont

GET MORE INFORMATION





