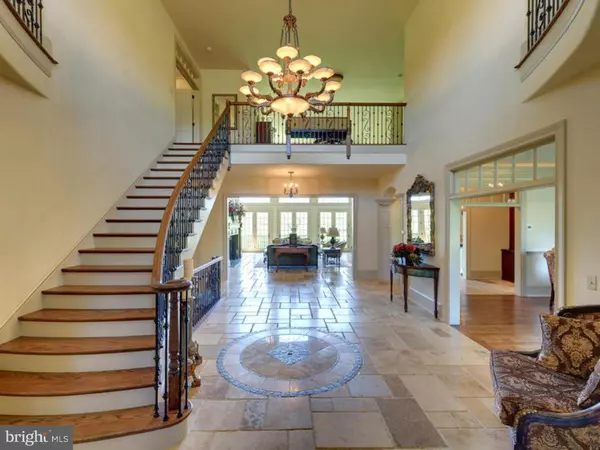$2,600,000
$2,990,000
13.0%For more information regarding the value of a property, please contact us for a free consultation.
925 DROVERS LN Chester Springs, PA 19425
6 Beds
8 Baths
10,585 SqFt
Key Details
Sold Price $2,600,000
Property Type Single Family Home
Sub Type Detached
Listing Status Sold
Purchase Type For Sale
Square Footage 10,585 sqft
Price per Sqft $245
Subdivision Pine Creek
MLS Listing ID 1003569513
Sold Date 05/31/16
Style Farmhouse/National Folk,French
Bedrooms 6
Full Baths 6
Half Baths 2
HOA Y/N N
Abv Grd Liv Area 7,085
Originating Board TREND
Year Built 2007
Annual Tax Amount $19,538
Tax Year 2016
Lot Size 23.275 Acres
Acres 23.28
Lot Dimensions 0X0
Property Description
Could not be replicated at this price...This exquisite European Manor Home rests majestically upon over 23 rolling acres of Chester Springs countryside. The extremely well-appointed main residence features open, beautiful entertaining spaces, as well as welcoming, family living areas. With 6 Bedrooms and 6.5 Baths, this breathtaking 9,500 square foot home includes a gracious central Entrance Hall with marble floors and curved stairway with Gallery; a formal, Living Room and a Dining Room, each with spectacular millwork, built ins and views of the magnificent grounds. Also on the main level are the impressive Library with spectacular built-in bookcases, a Sun Room, and a spectacular "Sugarbridge" chef's Kitchen with 2 Islands and professional grade appliances. Ascend the grand central staircase with superbly crafted iron rail to find the incredible Master Bedroom Suite with a gas fireplace, marble bath with footed soaking tub and walk-in closets. Completing this space are a large landing, plus three additional Bedrooms with private Bathrooms. The bright, walkout Lower Level with high ceilings offers a wonderful recreation area, indoor Basketball Half-Court, additional Bedroom and Bathroom. The attached, 2 Bedroom Guest House features an enormous, 2 story Great Room with fireplace, the warmth of high knotty pine, and opens on 2 sides to bring the spectacular outside in. Overlooking a pasture and a stream, Pine Creek consists of 24 home sites on 235 acres which are part of a 450+ acre deed restricted neighborhood of woods, ponds, streams, meadows and a horse trail. All idyllically sited close to major highways, wonderful restaurants & shopping.
Location
State PA
County Chester
Area West Pikeland Twp (10334)
Zoning CR
Rooms
Other Rooms Living Room, Dining Room, Primary Bedroom, Bedroom 2, Bedroom 3, Kitchen, Family Room, Bedroom 1, In-Law/auPair/Suite, Laundry, Other, Attic
Basement Full, Outside Entrance, Fully Finished
Interior
Interior Features Primary Bath(s), Kitchen - Island, Butlers Pantry, Skylight(s), Ceiling Fan(s), Exposed Beams, Wet/Dry Bar, Stall Shower, Dining Area
Hot Water Propane
Heating Oil, Forced Air
Cooling Central A/C
Flooring Wood, Fully Carpeted, Stone, Marble
Fireplaces Type Gas/Propane
Equipment Cooktop, Built-In Range, Oven - Wall, Oven - Double, Oven - Self Cleaning, Commercial Range, Dishwasher, Refrigerator, Disposal
Fireplace N
Appliance Cooktop, Built-In Range, Oven - Wall, Oven - Double, Oven - Self Cleaning, Commercial Range, Dishwasher, Refrigerator, Disposal
Heat Source Oil
Laundry Main Floor, Upper Floor
Exterior
Exterior Feature Patio(s), Porch(es)
Parking Features Garage Door Opener, Oversized
Garage Spaces 7.0
Utilities Available Cable TV
Water Access N
Roof Type Pitched
Accessibility None
Porch Patio(s), Porch(es)
Attached Garage 4
Total Parking Spaces 7
Garage Y
Building
Lot Description Level, Sloping, Open, Trees/Wooded, Front Yard, Rear Yard, SideYard(s)
Story 2
Sewer On Site Septic
Water Well
Architectural Style Farmhouse/National Folk, French
Level or Stories 2
Additional Building Above Grade, Below Grade
Structure Type Cathedral Ceilings,9'+ Ceilings
New Construction N
Schools
Elementary Schools Pickering Valley
Middle Schools Lionville
High Schools Downingtown High School East Campus
School District Downingtown Area
Others
Senior Community No
Tax ID 34-04 -0121.0700
Ownership Fee Simple
Security Features Security System
Read Less
Want to know what your home might be worth? Contact us for a FREE valuation!

Our team is ready to help you sell your home for the highest possible price ASAP

Bought with Luisa L. Ramondo • BHHS Fox & Roach-Bryn Mawr
GET MORE INFORMATION





