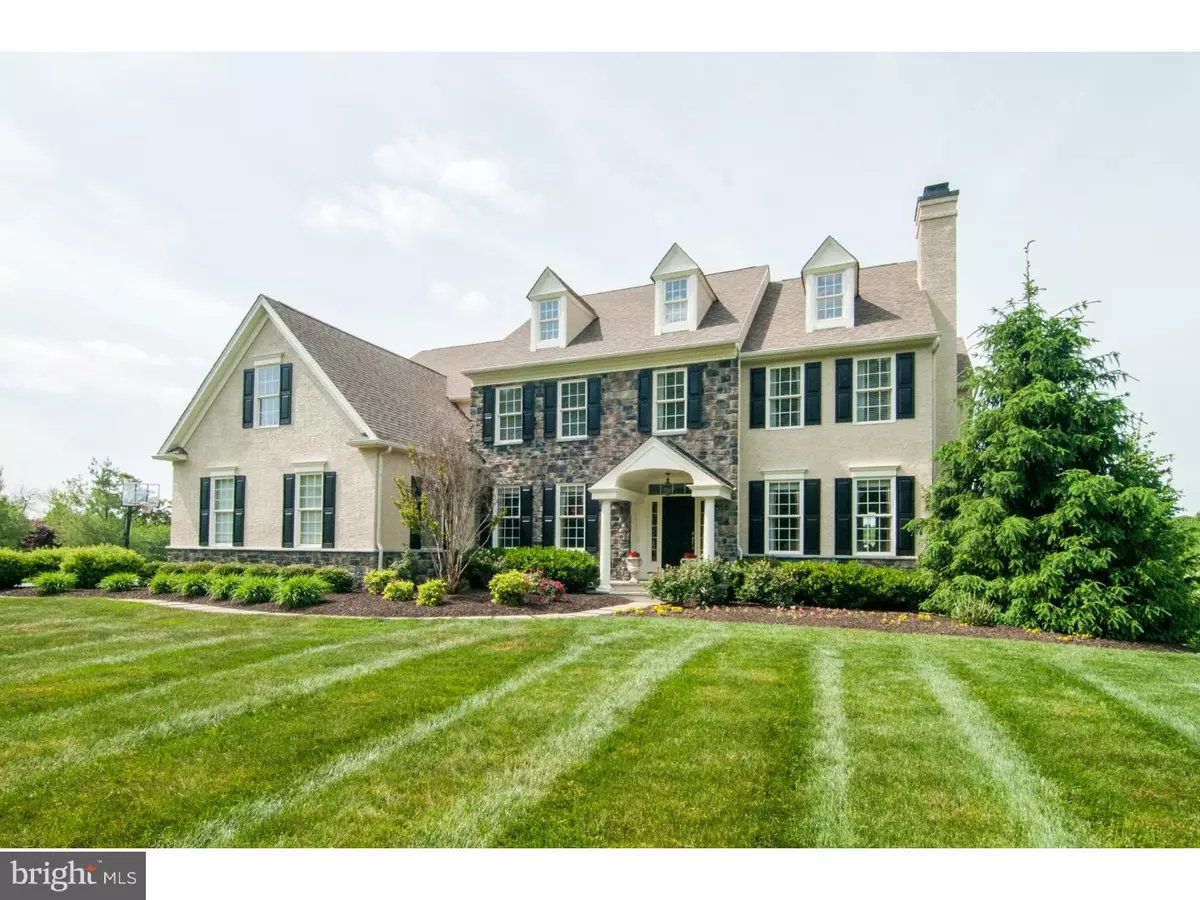$815,000
$825,000
1.2%For more information regarding the value of a property, please contact us for a free consultation.
43 MARGIL FARM DR Downingtown, PA 19335
5 Beds
5 Baths
5,608 SqFt
Key Details
Sold Price $815,000
Property Type Single Family Home
Sub Type Detached
Listing Status Sold
Purchase Type For Sale
Square Footage 5,608 sqft
Price per Sqft $145
Subdivision Cumberland Ridge
MLS Listing ID 1003569381
Sold Date 06/30/16
Style Colonial,Traditional
Bedrooms 5
Full Baths 4
Half Baths 1
HOA Fees $90/ann
HOA Y/N Y
Abv Grd Liv Area 5,608
Originating Board TREND
Year Built 2004
Annual Tax Amount $12,635
Tax Year 2016
Lot Size 1.000 Acres
Acres 1.0
Property Description
Lifestyle, Location, Community... Downingtown Area School District and STEM School. This executive estate the "Ashby" at Cumberland Ridge, Moser built & personally designed by area's premier architect Ann Capron, A.I.A is full of upgrades throughout! A one year HOME WARRANTY valued at $900 at purchase! Elegant formal dining & living room with gas burning fireplace and custom drapery. Grand view through reception hall, dramatic 2 story foyer, side entry mudroom with back staircase, hardwood floors with custom mill-work throughout first level. European furniture-style 42" cherry cabinetry kitchen with large walk-in pantry, custom built-in refrigerator, double wall ovens, 5 burner gas cook-top and over-sized granite island with spacious morning/breakfast room that flows easily to deck and patio. Cathedral over-sized family room with gas fireplace and large executive study completes the first level. A large master suite with his and her walk-in custom closets with lavish bathroom, his and her sinks and state of the art stone shower stall with bench seat and over-sized soaking tub. There are four more bedrooms with large custom closets including a Jack & Jill and hall bathrooms with the convenience of an upper level laundry room. The finished walk out basement is magnificent...there's something for everyone! Custom bar and media room with surround sound. Play pool or ping pong there's a room and table for each. A work out room or possible 6th bedroom for an in-law suite with full bathroom and storage area wrap up this wonderful living space! Residing on 1 acre of custom landscaping/hardscaping by Robert Montgomery with sprinkler system valued over $100K this homesite provides privacy! Easily accessible to major routes: 30 Bypass, PA Turnpike, Rt.202 & 100 and Train.
Location
State PA
County Chester
Area East Brandywine Twp (10330)
Zoning R2
Rooms
Other Rooms Living Room, Dining Room, Primary Bedroom, Bedroom 2, Bedroom 3, Kitchen, Family Room, Bedroom 1, Laundry, Other, Attic
Basement Full, Fully Finished
Interior
Interior Features Primary Bath(s), Kitchen - Island, Butlers Pantry, Ceiling Fan(s), WhirlPool/HotTub, Sprinkler System, Wet/Dry Bar, Stall Shower, Kitchen - Eat-In
Hot Water Natural Gas, Propane
Heating Gas, Forced Air, Zoned, Energy Star Heating System, Programmable Thermostat
Cooling Central A/C, Energy Star Cooling System
Flooring Wood, Fully Carpeted, Tile/Brick
Fireplaces Number 2
Fireplaces Type Brick, Marble, Gas/Propane
Equipment Cooktop, Oven - Wall, Oven - Double, Oven - Self Cleaning, Dishwasher, Refrigerator, Disposal, Energy Efficient Appliances, Built-In Microwave
Fireplace Y
Window Features Energy Efficient
Appliance Cooktop, Oven - Wall, Oven - Double, Oven - Self Cleaning, Dishwasher, Refrigerator, Disposal, Energy Efficient Appliances, Built-In Microwave
Heat Source Natural Gas
Laundry Upper Floor
Exterior
Exterior Feature Deck(s), Patio(s)
Parking Features Inside Access, Garage Door Opener, Oversized
Garage Spaces 6.0
Utilities Available Cable TV
Water Access N
Roof Type Shingle
Accessibility None
Porch Deck(s), Patio(s)
Attached Garage 3
Total Parking Spaces 6
Garage Y
Building
Lot Description Level, Open, Front Yard, Rear Yard, SideYard(s)
Story 2
Foundation Concrete Perimeter
Sewer On Site Septic
Water Public
Architectural Style Colonial, Traditional
Level or Stories 2
Additional Building Above Grade
Structure Type Cathedral Ceilings,9'+ Ceilings
New Construction N
Schools
Elementary Schools Beaver Creek
Middle Schools Downington
High Schools Downingtown High School West Campus
School District Downingtown Area
Others
HOA Fee Include Common Area Maintenance,Water,Sewer
Senior Community No
Tax ID 30-06 -0050.3700
Ownership Fee Simple
Security Features Security System
Acceptable Financing Conventional
Listing Terms Conventional
Financing Conventional
Read Less
Want to know what your home might be worth? Contact us for a FREE valuation!

Our team is ready to help you sell your home for the highest possible price ASAP

Bought with John Restrepo • BHHS Fox & Roach-Malvern

GET MORE INFORMATION





