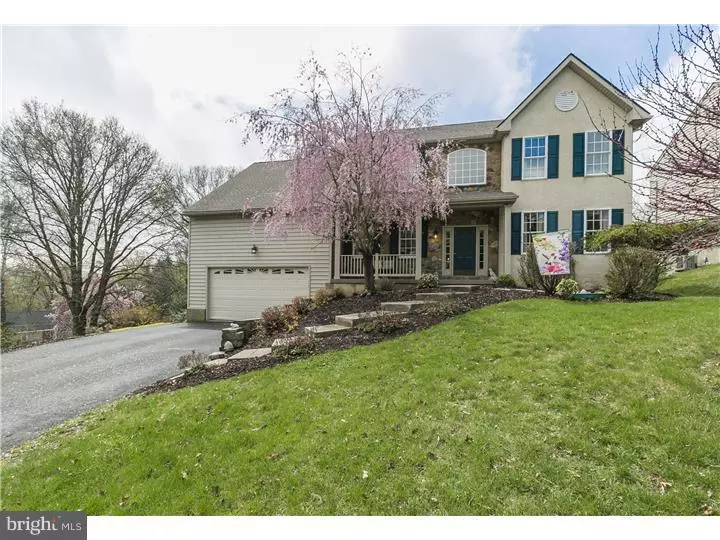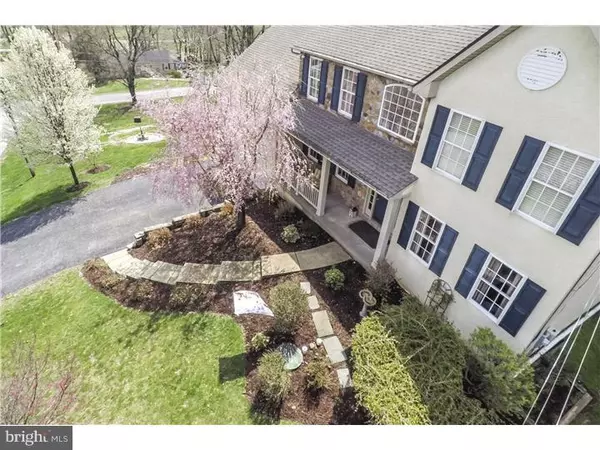$476,000
$475,000
0.2%For more information regarding the value of a property, please contact us for a free consultation.
1102 NEW YORK AVE West Chester, PA 19380
5 Beds
4 Baths
3,592 SqFt
Key Details
Sold Price $476,000
Property Type Single Family Home
Sub Type Detached
Listing Status Sold
Purchase Type For Sale
Square Footage 3,592 sqft
Price per Sqft $132
Subdivision Oak Hill
MLS Listing ID 1003568707
Sold Date 06/26/15
Style Colonial,Traditional
Bedrooms 5
Full Baths 3
Half Baths 1
HOA Y/N N
Abv Grd Liv Area 3,592
Originating Board TREND
Year Built 2004
Annual Tax Amount $6,559
Tax Year 2015
Lot Size 0.483 Acres
Acres 0.48
Lot Dimensions 0X0
Property Description
You are just minutes from it all... Welcome Home! This Colonial offers so much natural light, Open Floor Plan, and a beautiful deck overlooking your back yard - just perfect for entertaining! This home is truly situated in a convenient location between West Chester Borough and Exton that offers so much shopping, restaurants, and a great amount of parks nearby. The curb appeal is sure to impress with the Mature Flowering Trees and Newer sidewalk and Landscaping as you enter the home into your Grand Foyer. You will just love your Upgraded Kitchen with Granite Counter-tops, Island, and Large Pantry... all leading to your Breakfast Room and Family Room with Fireplace. Your main floor is also completed with the Dining Room, Living Room, and Private Office in the front of the home that is situated nicely away from the rest of the home. Your Master Suite awaits you upstairs with Vaulted Ceilings, Separate Sitting Area, Walk-in Closet, and Full Master Bath with Skylight and Whirlpool Tub separate from the Shower right next to your Dual Vanity. 3 Additional Bedrooms, Hall Bathroom, and Upper Floor Laundry complete this level. Your Fully-Finished Basement has been upgraded with Newer Padding and Carpet to really complete this Au Pair Suite with Large Bedroom, Full Bathroom, Living Area, Additional Laundry Space, and Walk-Out to a Private Deck. Do not miss out on this wonderful opportunity to call this your next home in an Established Neighborhood like this one.
Location
State PA
County Chester
Area West Goshen Twp (10352)
Zoning R3
Direction Northeast
Rooms
Other Rooms Living Room, Dining Room, Primary Bedroom, Bedroom 2, Bedroom 3, Kitchen, Family Room, Bedroom 1, In-Law/auPair/Suite, Laundry, Other
Basement Full, Outside Entrance, Fully Finished
Interior
Interior Features Primary Bath(s), Kitchen - Island, Butlers Pantry, Skylight(s), Ceiling Fan(s), Dining Area
Hot Water Propane
Heating Propane, Forced Air
Cooling Central A/C
Flooring Wood, Fully Carpeted
Fireplaces Number 1
Fireplaces Type Gas/Propane
Equipment Oven - Self Cleaning, Disposal
Fireplace Y
Appliance Oven - Self Cleaning, Disposal
Heat Source Bottled Gas/Propane
Laundry Upper Floor, Basement
Exterior
Exterior Feature Deck(s), Porch(es)
Parking Features Inside Access, Garage Door Opener
Garage Spaces 2.0
Utilities Available Cable TV
Water Access N
Accessibility None
Porch Deck(s), Porch(es)
Attached Garage 2
Total Parking Spaces 2
Garage Y
Building
Lot Description Corner, Irregular, Front Yard, Rear Yard
Story 2
Sewer Public Sewer
Water Public
Architectural Style Colonial, Traditional
Level or Stories 2
Additional Building Above Grade
Structure Type Cathedral Ceilings,High
New Construction N
Schools
Elementary Schools East Bradford
Middle Schools Peirce
High Schools B. Reed Henderson
School District West Chester Area
Others
Tax ID 52-02Q-0028.0200
Ownership Fee Simple
Read Less
Want to know what your home might be worth? Contact us for a FREE valuation!

Our team is ready to help you sell your home for the highest possible price ASAP

Bought with Michelle L Onorati • BHHS Fox & Roach-Wayne

GET MORE INFORMATION





