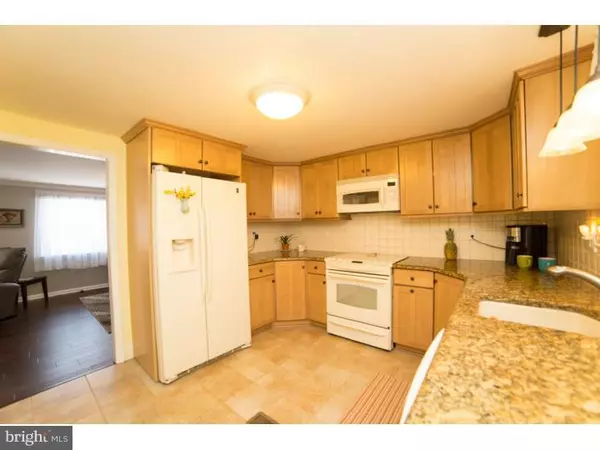$345,000
$350,000
1.4%For more information regarding the value of a property, please contact us for a free consultation.
544 FERN HILL LN West Chester, PA 19380
4 Beds
2 Baths
2,100 SqFt
Key Details
Sold Price $345,000
Property Type Single Family Home
Sub Type Detached
Listing Status Sold
Purchase Type For Sale
Square Footage 2,100 sqft
Price per Sqft $164
Subdivision Clyde Park
MLS Listing ID 1003568007
Sold Date 06/24/15
Style Ranch/Rambler
Bedrooms 4
Full Baths 2
HOA Y/N N
Abv Grd Liv Area 2,100
Originating Board TREND
Year Built 1950
Annual Tax Amount $3,548
Tax Year 2015
Lot Size 10,000 Sqft
Acres 0.23
Property Description
Once you see it you'll want to own it! Great location, quality updates, meticulously maintained, this charming modified ranch is move-in ready. Lovely, bright living room greets you with new wood floors and cozy gas fireplace. Living room is open to the dining room with entrance to fabulous remodeled kitchen featuring wood cabinets, granite countertops, and tile floor. Three bedrooms (one used as office) are on this level along with new tiled hall bathroom. Walk up 6 steps to the master bedroom retreat featuring cathedral ceiling, sitting area, large walk-in closet, and in-suite bath complete with granite countertops, tiled tub/shower and tile floor. Lower level features the laundry room, entrance to 2-car garage, and large basement finished with a carpeted family room perfect for pool table, parties, hobbies, or exercise room. Lots of storage in the unfinished area, or in the over-sized garage ? plus there is an outdoor shed included with the purchase. Entertain, relax and enjoy in the serene back yard setting. Deck with pergola canopy is perfect for your wicker furniture and is surrounded by beautiful flower gardens and peaceful koi pond with fountain. Relax in the hot tub or set up a hammock for lazy summer days in this backyard oasis. W Goshen Twp was recently voted one of the top 10 BEST TOWNS to live in. Minutes from downtown West Chester, low taxes, and desirable West Chester schools!
Location
State PA
County Chester
Area West Goshen Twp (10352)
Zoning R3
Direction Northeast
Rooms
Other Rooms Living Room, Dining Room, Primary Bedroom, Bedroom 2, Bedroom 3, Kitchen, Bedroom 1, Other, Attic
Basement Full, Outside Entrance
Interior
Interior Features Primary Bath(s), Ceiling Fan(s)
Hot Water Electric
Heating Oil, Forced Air
Cooling Central A/C
Flooring Wood, Fully Carpeted, Tile/Brick
Fireplaces Number 1
Fireplaces Type Brick, Gas/Propane
Equipment Built-In Range, Oven - Wall, Dishwasher, Disposal
Fireplace Y
Appliance Built-In Range, Oven - Wall, Dishwasher, Disposal
Heat Source Oil
Laundry Basement
Exterior
Exterior Feature Deck(s)
Parking Features Inside Access, Garage Door Opener
Garage Spaces 5.0
Fence Other
Utilities Available Cable TV
Water Access N
Roof Type Pitched,Shingle
Accessibility None
Porch Deck(s)
Attached Garage 2
Total Parking Spaces 5
Garage Y
Building
Lot Description Level, Front Yard, Rear Yard, SideYard(s)
Story 1.5
Foundation Brick/Mortar
Sewer Public Sewer
Water Public
Architectural Style Ranch/Rambler
Level or Stories 1.5
Additional Building Above Grade, Shed
Structure Type Cathedral Ceilings
New Construction N
Schools
Elementary Schools Glen Acres
Middle Schools J.R. Fugett
High Schools West Chester East
School District West Chester Area
Others
Tax ID 52-03R-0015
Ownership Fee Simple
Acceptable Financing Conventional, VA, FHA 203(b)
Listing Terms Conventional, VA, FHA 203(b)
Financing Conventional,VA,FHA 203(b)
Read Less
Want to know what your home might be worth? Contact us for a FREE valuation!

Our team is ready to help you sell your home for the highest possible price ASAP

Bought with Kathryn Baran • BHHS Fox & Roach-Malvern
GET MORE INFORMATION





