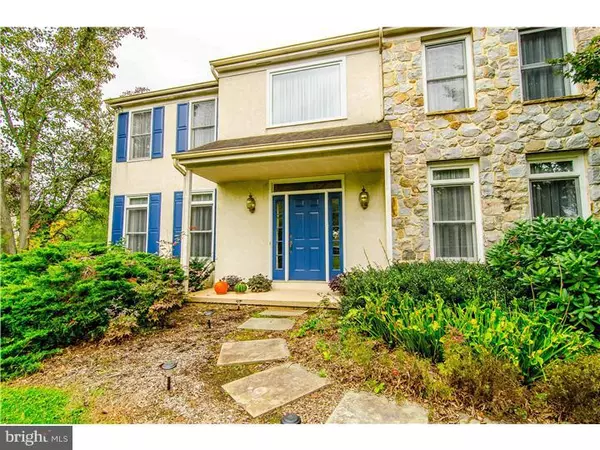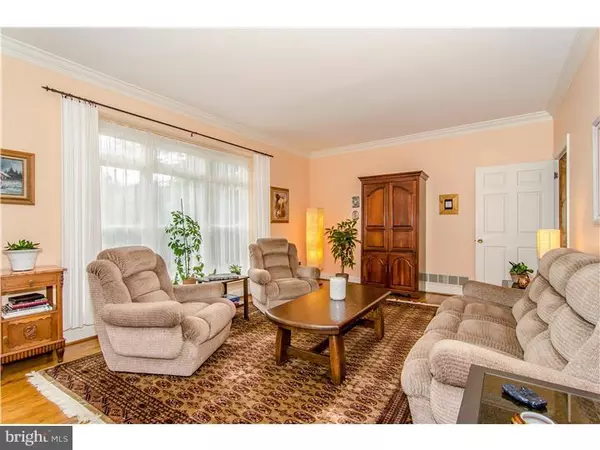$455,000
$475,000
4.2%For more information regarding the value of a property, please contact us for a free consultation.
850 FOUR STREAMS DR West Chester, PA 19382
4 Beds
3 Baths
3,140 SqFt
Key Details
Sold Price $455,000
Property Type Single Family Home
Sub Type Detached
Listing Status Sold
Purchase Type For Sale
Square Footage 3,140 sqft
Price per Sqft $144
Subdivision Four Streams
MLS Listing ID 1003566107
Sold Date 08/19/15
Style Colonial,Traditional
Bedrooms 4
Full Baths 2
Half Baths 1
HOA Fees $27/ann
HOA Y/N Y
Abv Grd Liv Area 3,140
Originating Board TREND
Year Built 1990
Annual Tax Amount $9,408
Tax Year 2015
Lot Size 1.000 Acres
Acres 1.0
Lot Dimensions 0X0
Property Sub-Type Detached
Property Description
Welcome home to 850 Four Streams Drive! I think you'll agree that this 4 bedroom, 2.5 bath home offers an open, and flowing floor plan. Beginning with a grand center hall entrance, with just the right touch of gorgeous hardwood flooring, wainscoting, chair rail, and crown molding throughout. The formal dining room, living room, and study all lead to a sensational family room consisting of cathedral ceilings, skylights, and a stunning, full length, floor to ceiling, and stone fireplace. All this flows naturally to the large, eat-in kitchen, open and airy, full of natural light, with an abundance of storage, counter space, center island, ceiling fan, recessed lighting and transom windows. Take the fun outside to an ideally sized, private, rear deck, offering picturesque views and memorable memories! A three-car garage and 1st floor laundry complete the first level. A finished walk-out basement, possible wine cellar, workshop, and ample storage make up the lower level while the second floor features a luxurious private master suite, large walk in closet, Jacuzzi tub with sky lit shower, along with three generously sized bedrooms with full bath compliment the second floor living quarters! This is a beautiful home located on a private cul-de-sac street among lush surroundings and dramatic views, offering you privacy, yet, easy access to major facilities, shopping and only two short miles to the dazzling displays of horticulture excellence, Longwood Gardens. A must see home! AND in the award winning Unionville - Chadds Ford School District. Don't miss out!
Location
State PA
County Chester
Area Pocopson Twp (10363)
Zoning RA
Rooms
Other Rooms Living Room, Dining Room, Primary Bedroom, Bedroom 2, Bedroom 3, Kitchen, Family Room, Bedroom 1, Laundry, Other, Attic
Basement Full, Outside Entrance, Fully Finished
Interior
Interior Features Primary Bath(s), Kitchen - Island, Skylight(s), Ceiling Fan(s), Dining Area
Hot Water Natural Gas
Heating Gas, Forced Air
Cooling Central A/C
Flooring Wood, Fully Carpeted, Vinyl, Tile/Brick
Fireplaces Number 1
Fireplaces Type Stone
Equipment Cooktop, Oven - Self Cleaning, Dishwasher, Disposal, Built-In Microwave
Fireplace Y
Appliance Cooktop, Oven - Self Cleaning, Dishwasher, Disposal, Built-In Microwave
Heat Source Natural Gas
Laundry Main Floor
Exterior
Exterior Feature Deck(s), Porch(es)
Garage Spaces 3.0
Water Access N
Roof Type Pitched,Shingle
Accessibility None
Porch Deck(s), Porch(es)
Attached Garage 3
Total Parking Spaces 3
Garage Y
Building
Lot Description Cul-de-sac, Sloping, Trees/Wooded, Front Yard, Rear Yard, SideYard(s)
Story 2
Foundation Concrete Perimeter
Sewer On Site Septic
Water Well
Architectural Style Colonial, Traditional
Level or Stories 2
Additional Building Above Grade
New Construction N
Schools
Elementary Schools Pocopson
Middle Schools Charles F. Patton
High Schools Unionville
School District Unionville-Chadds Ford
Others
Tax ID 63-03 -0121.0700
Ownership Fee Simple
Acceptable Financing Conventional, VA, FHA 203(b)
Listing Terms Conventional, VA, FHA 203(b)
Financing Conventional,VA,FHA 203(b)
Read Less
Want to know what your home might be worth? Contact us for a FREE valuation!

Our team is ready to help you sell your home for the highest possible price ASAP

Bought with Grace A Mengel • Coldwell Banker Realty
GET MORE INFORMATION





