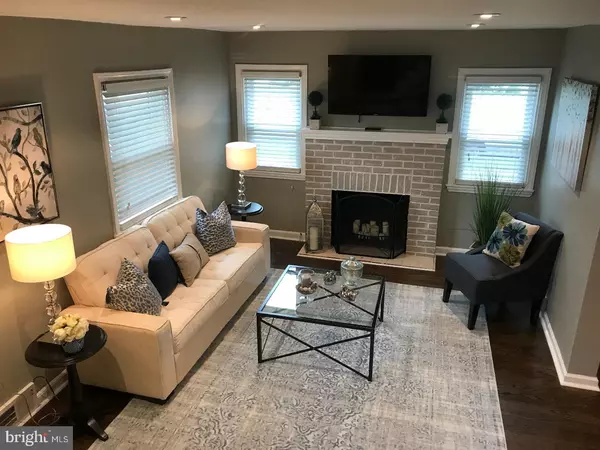$205,000
$205,000
For more information regarding the value of a property, please contact us for a free consultation.
239 FERNWOOD AVE Folsom, PA 19033
3 Beds
2 Baths
1,402 SqFt
Key Details
Sold Price $205,000
Property Type Single Family Home
Sub Type Detached
Listing Status Sold
Purchase Type For Sale
Square Footage 1,402 sqft
Price per Sqft $146
Subdivision None Available
MLS Listing ID 1000381013
Sold Date 12/29/17
Style Colonial
Bedrooms 3
Full Baths 1
Half Baths 1
HOA Y/N N
Abv Grd Liv Area 1,402
Originating Board TREND
Year Built 1946
Annual Tax Amount $6,213
Tax Year 2017
Lot Size 9,801 Sqft
Acres 0.22
Property Description
Welcome home!! This well maintained 2 Story brick Colonial shows pride of ownership. Entering this home you will find a spacious Living Room with a brick fireplace being a gorgeous center piece. To the right off the Living Room is a first floor Bedroom, full closet and updated half Bath. First floor also includes formal Dining Room, which leads into totally remolded Kitchen. This Kitchen is fully equiped with custom cabintery, Breakfast Bar, granite counter backsplash, stainless steel appliances and new recessed lighting. Leading out off the Kitchen is access to a large Deck freshly painted, just down a few steps off the Deck you will find a Beautiful backyard completely fenced in for your enjoyment. Second floor offers 2 Bedrooms with a newly updated Hall Bath. Entire home has finished hardwoods through-out, not to mention all new windows (which comes with transferable warranty). You will not be disappointed. Come take a look and schedule an appointment today!
Location
State PA
County Delaware
Area Ridley Twp (10438)
Zoning RESID
Rooms
Other Rooms Living Room, Dining Room, Primary Bedroom, Bedroom 2, Kitchen, Bedroom 1, Laundry, Attic
Basement Full, Unfinished, Outside Entrance
Interior
Interior Features Butlers Pantry, Ceiling Fan(s), Breakfast Area
Hot Water Electric
Heating Forced Air
Cooling Central A/C
Flooring Wood, Tile/Brick
Fireplaces Number 1
Fireplaces Type Brick
Equipment Built-In Range, Oven - Self Cleaning, Dishwasher, Refrigerator, Built-In Microwave
Fireplace Y
Window Features Replacement
Appliance Built-In Range, Oven - Self Cleaning, Dishwasher, Refrigerator, Built-In Microwave
Heat Source Natural Gas
Laundry Basement
Exterior
Exterior Feature Deck(s)
Fence Other
Water Access N
Roof Type Pitched,Shingle
Accessibility None
Porch Deck(s)
Garage N
Building
Lot Description Level
Story 2
Foundation Stone
Sewer Public Sewer
Water Public
Architectural Style Colonial
Level or Stories 2
Additional Building Above Grade, Shed
New Construction N
Schools
Elementary Schools Edgewood
Middle Schools Ridley
High Schools Ridley
School District Ridley
Others
Senior Community No
Tax ID 38-03-00449-00
Ownership Fee Simple
Acceptable Financing Conventional, FHA 203(b)
Listing Terms Conventional, FHA 203(b)
Financing Conventional,FHA 203(b)
Read Less
Want to know what your home might be worth? Contact us for a FREE valuation!

Our team is ready to help you sell your home for the highest possible price ASAP

Bought with John Proctor Child • United Real Estate

GET MORE INFORMATION





