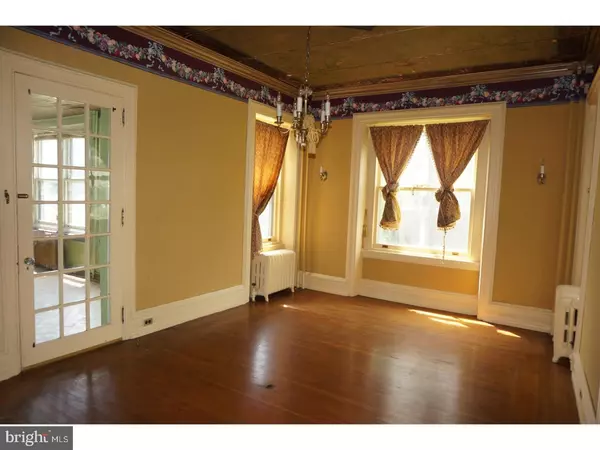$227,500
$227,500
For more information regarding the value of a property, please contact us for a free consultation.
101 S SPRUCE ST Birdsboro, PA 19508
6 Beds
4 Baths
4,025 SqFt
Key Details
Sold Price $227,500
Property Type Single Family Home
Sub Type Detached
Listing Status Sold
Purchase Type For Sale
Square Footage 4,025 sqft
Price per Sqft $56
Subdivision None Available
MLS Listing ID 1000255737
Sold Date 12/28/17
Style Victorian
Bedrooms 6
Full Baths 3
Half Baths 1
HOA Y/N N
Abv Grd Liv Area 4,025
Originating Board TREND
Year Built 1890
Annual Tax Amount $6,078
Tax Year 2017
Lot Size 0.380 Acres
Acres 0.38
Property Description
Tour this Historic 4,000 sq ft 6 bedroom Birdsboro Victorian built by Levy H. Focht as his own personal residence. This home features a hardwood entry, open stairwell with a functional elevator, and carved wainscoting. The first floor has a formal living with pocket doors that lead into the dining room. The Drawing room/Library has a stone fire place with wood burning insert. The master/mistress bedrooms have beautiful hand carved cherry and oak built in wardrobes. The period refurbished bath features a marble shower stall and original stained glass window. Hardwood floors, hand crafted wood work, and fireplaces are just a few highlights of the charm and character of this home. The 2 car garage has a loft workspace and plenty of storage.
Location
State PA
County Berks
Area Birdsboro Boro (10231)
Zoning RES
Rooms
Other Rooms Living Room, Dining Room, Primary Bedroom, Bedroom 2, Bedroom 3, Kitchen, Family Room, Bedroom 1, Sun/Florida Room, Other, Attic
Basement Full, Unfinished
Interior
Interior Features Kitchen - Island, Stain/Lead Glass, Elevator, Kitchen - Eat-In
Hot Water Natural Gas
Heating Radiator
Cooling Wall Unit
Flooring Wood, Fully Carpeted, Tile/Brick
Fireplaces Number 2
Fireplaces Type Brick, Stone
Equipment Cooktop, Oven - Wall, Oven - Double, Oven - Self Cleaning
Fireplace Y
Appliance Cooktop, Oven - Wall, Oven - Double, Oven - Self Cleaning
Heat Source Natural Gas
Laundry Main Floor
Exterior
Exterior Feature Porch(es)
Garage Spaces 4.0
Utilities Available Cable TV
Water Access N
Accessibility None
Porch Porch(es)
Total Parking Spaces 4
Garage Y
Building
Lot Description Corner, Level
Story 2
Sewer Public Sewer
Water Public
Architectural Style Victorian
Level or Stories 2
Additional Building Above Grade
Structure Type 9'+ Ceilings
New Construction N
Schools
Middle Schools Daniel Boone Area
High Schools Daniel Boone Area
School District Daniel Boone Area
Others
Senior Community No
Tax ID 31-5344-14-34-7977
Ownership Fee Simple
Acceptable Financing Conventional, VA, FHA 203(b)
Listing Terms Conventional, VA, FHA 203(b)
Financing Conventional,VA,FHA 203(b)
Read Less
Want to know what your home might be worth? Contact us for a FREE valuation!

Our team is ready to help you sell your home for the highest possible price ASAP

Bought with Erica Fair • United Real Estate Strive 212

GET MORE INFORMATION





