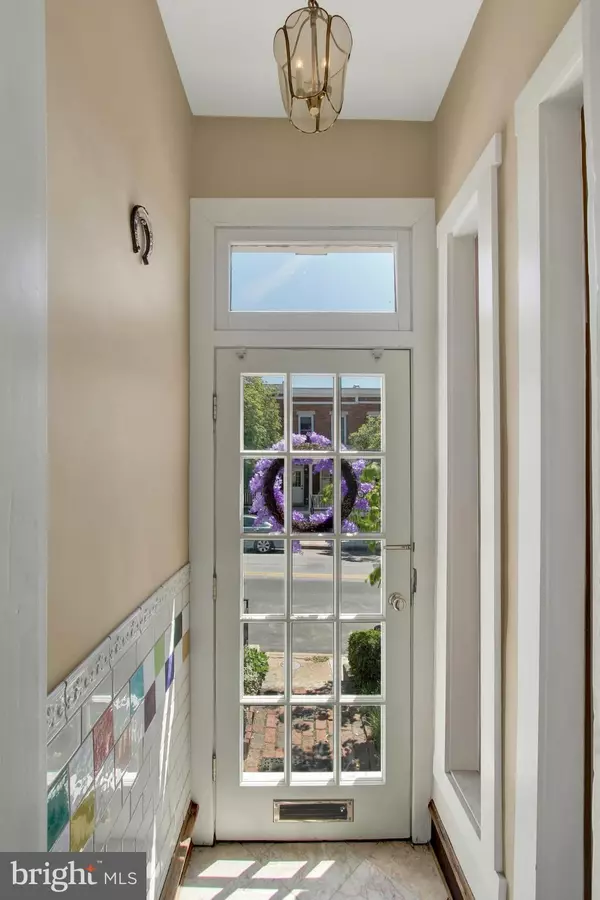$250,000
$250,000
For more information regarding the value of a property, please contact us for a free consultation.
3124 KESWICK RD Baltimore, MD 21211
2 Beds
3 Baths
1,092 SqFt
Key Details
Sold Price $250,000
Property Type Townhouse
Sub Type Interior Row/Townhouse
Listing Status Sold
Purchase Type For Sale
Square Footage 1,092 sqft
Price per Sqft $228
Subdivision Hampden Historic District
MLS Listing ID 1001169773
Sold Date 06/30/17
Style Colonial
Bedrooms 2
Full Baths 2
Half Baths 1
HOA Y/N N
Abv Grd Liv Area 1,092
Originating Board MRIS
Year Built 1900
Annual Tax Amount $3,086
Tax Year 2016
Lot Size 1,134 Sqft
Acres 0.03
Property Description
Beautifully updated town home in sought after Hamden/Charles Village. Light airy open floor plan. Gourmet kitchen with bar height counter and glass front display cabinets, laundry room, mud room, charming vestibule, stained glass atrium windows, sky light, electric fire place, original/restored hardwood upstairs, 2 master bedrooms (both fit King) both with baths, private deck, PRIVATE PARKING!
Location
State MD
County Baltimore City
Zoning R-7
Rooms
Other Rooms Living Room, Dining Room, Primary Bedroom, Kitchen, Basement, Foyer, Laundry, Mud Room
Basement Other, Unfinished
Interior
Interior Features Breakfast Area, Combination Kitchen/Dining, Primary Bath(s), Built-Ins, Window Treatments, Wood Floors, Recessed Lighting, Floor Plan - Open
Hot Water Natural Gas
Heating Baseboard
Cooling Central A/C
Fireplaces Number 1
Equipment Washer/Dryer Hookups Only, Dishwasher, Dryer, Microwave, Oven - Self Cleaning, Oven/Range - Gas, Refrigerator, Washer, Water Heater
Fireplace Y
Window Features Double Pane,Screens,Skylights
Appliance Washer/Dryer Hookups Only, Dishwasher, Dryer, Microwave, Oven - Self Cleaning, Oven/Range - Gas, Refrigerator, Washer, Water Heater
Heat Source Natural Gas
Exterior
Exterior Feature Deck(s), Patio(s)
Fence Decorative
Amenities Available Baseball Field, Tot Lots/Playground, Transportation Service
View Y/N Y
Water Access N
View City
Roof Type Rubber
Street Surface Black Top,Alley
Accessibility None
Porch Deck(s), Patio(s)
Road Frontage City/County
Garage N
Private Pool N
Building
Lot Description Landscaping
Story 3+
Sewer Public Sewer
Water Public
Architectural Style Colonial
Level or Stories 3+
Additional Building Above Grade
Structure Type Plaster Walls,Vaulted Ceilings,9'+ Ceilings
New Construction N
Schools
Elementary Schools Hampden
School District Baltimore City Public Schools
Others
Senior Community No
Tax ID 0313123502A013
Ownership Ground Rent
Security Features Electric Alarm
Special Listing Condition Standard
Read Less
Want to know what your home might be worth? Contact us for a FREE valuation!

Our team is ready to help you sell your home for the highest possible price ASAP

Bought with Benjamin J Garner • Berkshire Hathaway HomeServices PenFed Realty
GET MORE INFORMATION





