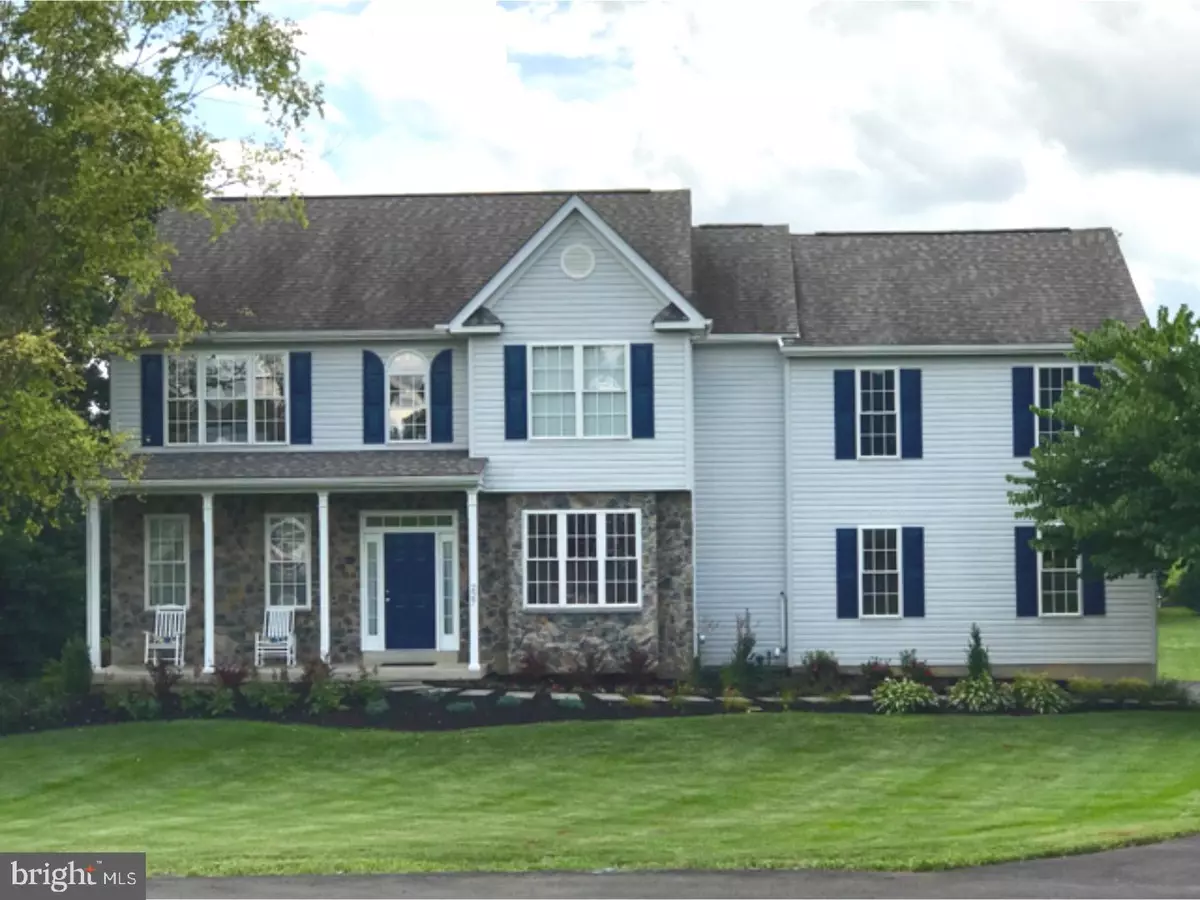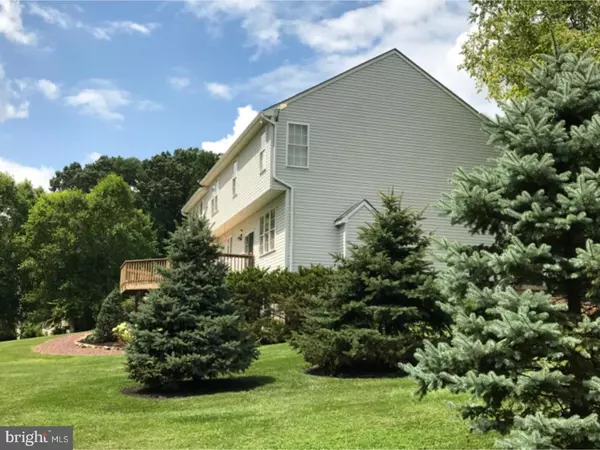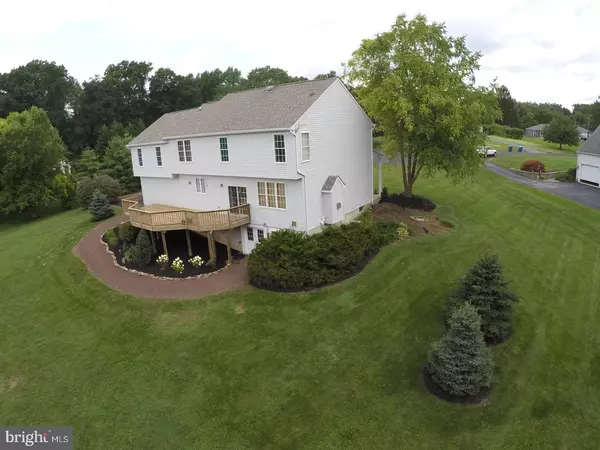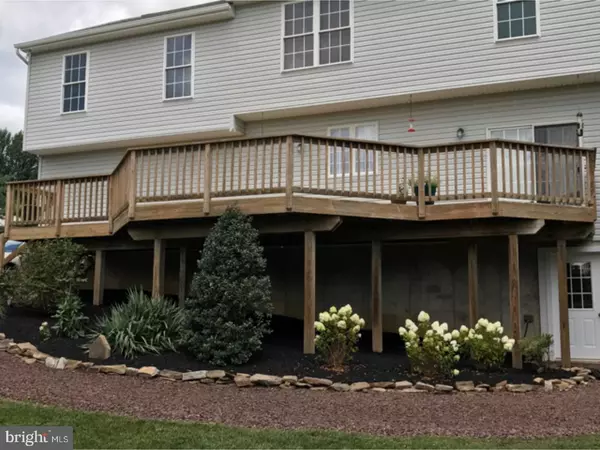$410,500
$424,900
3.4%For more information regarding the value of a property, please contact us for a free consultation.
227 CEDAR CREST LN Kennett Square, PA 19348
4 Beds
3 Baths
2,862 SqFt
Key Details
Sold Price $410,500
Property Type Single Family Home
Sub Type Detached
Listing Status Sold
Purchase Type For Sale
Square Footage 2,862 sqft
Price per Sqft $143
Subdivision Cedar Crest
MLS Listing ID 1000291835
Sold Date 01/03/18
Style Colonial,Traditional
Bedrooms 4
Full Baths 2
Half Baths 1
HOA Y/N N
Abv Grd Liv Area 2,862
Originating Board TREND
Year Built 2001
Annual Tax Amount $7,830
Tax Year 2017
Lot Size 2.500 Acres
Acres 2.5
Lot Dimensions 400X270
Property Description
Exceptional 2 story colonial boasting a magnificent and rare 2.5 acre lot with lush grass, a large fenced garden area, playground area, a 12x16 shed for additional storage, and newly installed landscaping - all enjoyable from an exceptionally large entertainment deck off the kitchen/great room areas of the home. The rear of the lot is wooded, sides of parcel are screened by established trees, and the home is situated at the end of a cul-de-sac for additional privacy that still provides a sense of community. Plenty of space for a large swimming pool and abundant space for pets to romp and run or backyard cookouts. It is located about two miles from the quaint boutiques and restaurants of Kennett Square, recently voted as one of the most desirable towns for relocation; is close to Bancroft Elementary and Kennett High School; and just minutes to shopping at New Garden shopping Center and the Shoppes of Longwood featuring TJ Max, Staples, CVS, Giant and fine restaurants. Route 1 north or south is right around the corner for immediate and quick access to Philadelphia or West Chester, PA and tax free shopping in Wilmington, Delaware - 15 minute commute. The home boasts an open floor plan with eat-in kitchen, great room with fireplace and marble surround, den, formal dining room, laundry and powder rooms on the first floor. The kitchen has sliding glass doors to an extremely large deck almost the width of the home, a gleaming tile floor and honey oak wood cabinets with new granite counter tops. The remaining first level floors are maple and Brazilian cherry hardwood. The second level has 3 bedrooms and an extraordinary master with a glamorously large sitting room - large enough for lounging and flanked by a large master bath with a romantic jetted tub for two. All second floor rooms are newly carpeted. The entire home is freshly painted. A new septic system is currently being installed to insure years of uninterrupted use and a new driveway was installed last year. The basement is not finished but has a walkout for additional recreational or bedroom space. Basement floors have radiant heat with separate water heater and rough-in for a bathroom. The home has a tank-less water heater, doubly insulated attic with fan and all exterior walls insulated with blown in cellulose. A 1000 gallon propane tank is owned and allows owner to use the most economical propane vendor without a contract. An exceptional home at an exceptional price. Come see this treasure!
Location
State PA
County Chester
Area New Garden Twp (10360)
Zoning R2
Rooms
Other Rooms Living Room, Dining Room, Primary Bedroom, Bedroom 2, Bedroom 3, Kitchen, Family Room, Breakfast Room, Bedroom 1, Laundry, Other, Attic
Basement Full, Unfinished, Outside Entrance
Interior
Interior Features Primary Bath(s), Butlers Pantry, Ceiling Fan(s), Attic/House Fan, WhirlPool/HotTub, Kitchen - Eat-In
Hot Water Propane
Heating Forced Air, Radiant
Cooling Central A/C
Flooring Wood, Fully Carpeted, Tile/Brick, Marble
Fireplaces Number 1
Fireplaces Type Marble, Gas/Propane
Equipment Oven - Self Cleaning, Dishwasher, Built-In Microwave
Fireplace Y
Window Features Bay/Bow,Energy Efficient
Appliance Oven - Self Cleaning, Dishwasher, Built-In Microwave
Heat Source Natural Gas, Bottled Gas/Propane
Laundry Main Floor
Exterior
Exterior Feature Deck(s)
Parking Features Garage Door Opener
Garage Spaces 5.0
Fence Other
Utilities Available Cable TV
Water Access N
Roof Type Shingle
Accessibility None
Porch Deck(s)
Attached Garage 2
Total Parking Spaces 5
Garage Y
Building
Lot Description Cul-de-sac, Front Yard, Rear Yard, SideYard(s)
Story 2
Foundation Concrete Perimeter
Sewer On Site Septic
Water Public
Architectural Style Colonial, Traditional
Level or Stories 2
Additional Building Above Grade, Shed
Structure Type 9'+ Ceilings
New Construction N
Schools
School District Kennett Consolidated
Others
Senior Community No
Tax ID 60-02 -0006.0400
Ownership Fee Simple
Security Features Security System
Read Less
Want to know what your home might be worth? Contact us for a FREE valuation!

Our team is ready to help you sell your home for the highest possible price ASAP

Bought with Matthew W Fetick • Keller Williams Realty - Kennett Square
GET MORE INFORMATION





