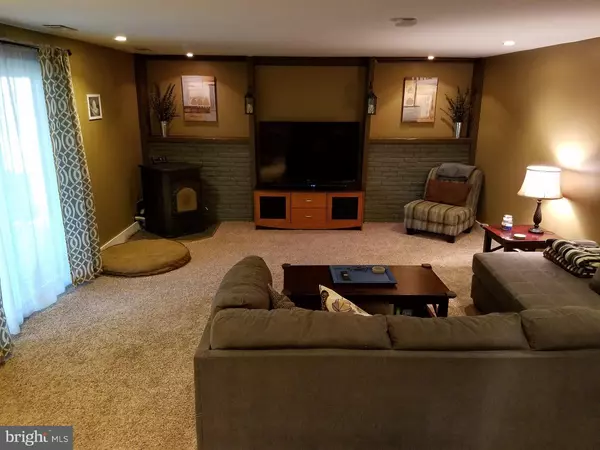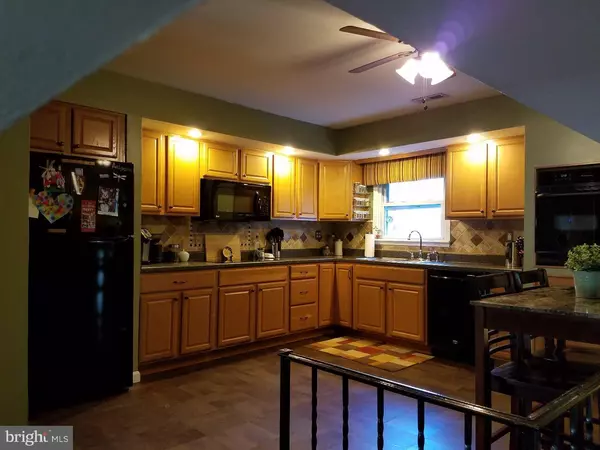$234,000
$234,900
0.4%For more information regarding the value of a property, please contact us for a free consultation.
3923 AVENUE B Levittown, PA 19056
3 Beds
2 Baths
1,820 SqFt
Key Details
Sold Price $234,000
Property Type Single Family Home
Sub Type Detached
Listing Status Sold
Purchase Type For Sale
Square Footage 1,820 sqft
Price per Sqft $128
Subdivision Newportville
MLS Listing ID 1003876811
Sold Date 08/31/16
Style Colonial,Split Level
Bedrooms 3
Full Baths 2
HOA Y/N N
Abv Grd Liv Area 1,820
Originating Board TREND
Year Built 1971
Annual Tax Amount $6,870
Tax Year 2016
Lot Size 0.287 Acres
Acres 0.29
Lot Dimensions 100X125
Property Description
This beautiful home on a lovely corner lot has so much to offer! The covered front porch entrance opens to a tiled entry hall, leading to a large great room with a new pellet stove for those chilly fall evenings and winter days, which warms the whole house! Sliding doors from great room lead to a wonderful covered patio. A large eat-in kitchen overlooks the great room, with recessed lights, plenty of cabinets, a new cooktop, wall oven, double sink with garbage disposal, quiet dishwasher, microwave, beautiful backsplash and plenty of counter space. Oversized adjacent dining room with laminate floors, cathedral ceiling, recessed lights and large bay window. Pocket doors lead to another room with laminate floors, currently an office, but can be a 4th bedroom. Sliding doors from the office open to a spacious deck: with the adjacent covered patio you have the perfect outdoor oasis for enjoying a leisurely cup of morning coffee or a fun-filled barbeque, or simply lounge and enjoy the day or evening! The lower level also features a remodeled full bath with accessible shower and an oversized laundry/playroom, which was just completed. Upstairs, find a remodeled full bathroom with bathtub and three spacious bedrooms, all with good closet space. Master bedroom has walk-in closet, with access to attic space. Ceiling fans throughout. Current owners have made numerous updates including windows and carpet in the bedrooms, a new pellet stove, a Nest thermostat which allows you to control the home's temperature from your smartphone, no matter where you are, flooring in the kitchen and upstairs bath, laminate floors, a quiet dishwasher, new toilets and sink/vanity in baths, a whole house water filter, interior and exterior paint, new shutters, deck steps, new shed roof, fenced yard and landscaping to name a few. Make plans to see this very special home in the prettiest of settings! You will not need to look any further!
Location
State PA
County Bucks
Area Bristol Twp (10105)
Zoning R1
Rooms
Other Rooms Living Room, Dining Room, Primary Bedroom, Bedroom 2, Kitchen, Family Room, Bedroom 1, Laundry, Other, Attic
Interior
Interior Features Ceiling Fan(s), Stall Shower, Kitchen - Eat-In
Hot Water Electric
Heating Electric, Forced Air, Programmable Thermostat
Cooling Central A/C
Flooring Fully Carpeted, Vinyl, Tile/Brick
Fireplaces Number 1
Equipment Cooktop, Oven - Wall, Dishwasher
Fireplace Y
Window Features Bay/Bow,Replacement
Appliance Cooktop, Oven - Wall, Dishwasher
Heat Source Electric
Laundry Main Floor
Exterior
Exterior Feature Deck(s), Patio(s), Porch(es)
Garage Spaces 3.0
Fence Other
Utilities Available Cable TV
Water Access N
Roof Type Shingle
Accessibility Mobility Improvements, None
Porch Deck(s), Patio(s), Porch(es)
Total Parking Spaces 3
Garage N
Building
Lot Description Corner, Level, Front Yard, Rear Yard, SideYard(s)
Story Other
Sewer Public Sewer
Water Public
Architectural Style Colonial, Split Level
Level or Stories Other
Additional Building Above Grade
Structure Type Cathedral Ceilings
New Construction N
Schools
Middle Schools Roosevelt
High Schools Truman Senior
School District Bristol Township
Others
Senior Community No
Tax ID 05-015-183
Ownership Fee Simple
Acceptable Financing Conventional, VA, FHA 203(b)
Listing Terms Conventional, VA, FHA 203(b)
Financing Conventional,VA,FHA 203(b)
Read Less
Want to know what your home might be worth? Contact us for a FREE valuation!

Our team is ready to help you sell your home for the highest possible price ASAP

Bought with Andrew J Reilly • RE/MAX Advantage-Fairless Hills

GET MORE INFORMATION





