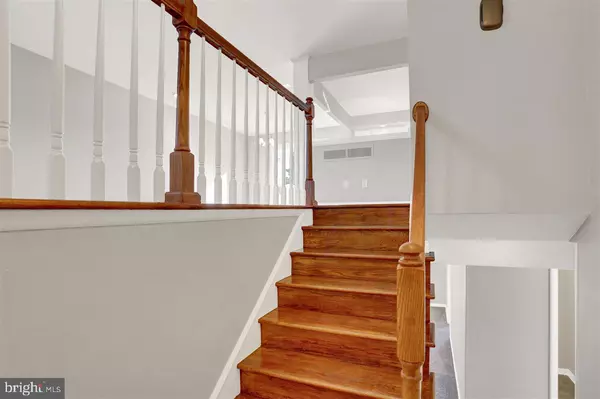$230,000
$237,500
3.2%For more information regarding the value of a property, please contact us for a free consultation.
2630 CARNEGIE RD York, PA 17402
3 Beds
3 Baths
2,115 SqFt
Key Details
Sold Price $230,000
Property Type Single Family Home
Sub Type Detached
Listing Status Sold
Purchase Type For Sale
Square Footage 2,115 sqft
Price per Sqft $108
Subdivision None Available
MLS Listing ID 1002671361
Sold Date 11/30/17
Style Split Foyer
Bedrooms 3
Full Baths 2
Half Baths 1
HOA Y/N N
Abv Grd Liv Area 1,410
Originating Board RAYAC
Year Built 1975
Lot Size 0.340 Acres
Acres 0.34
Property Description
This well built home has been beautifully restored & focused on delivering a modern style floorpan that anyone would love! Tons of natural light pours into the home. The center of any home should be the kitchen AND this one will not disappoint! The stunning upgraded granite tops & abundance of cabinetry will make any cook smile with joy! You can't go wrong with the HUGE finished family room too! So much offered here at a great price! Suburban!
Location
State PA
County York
Area Springettsbury Twp (15246)
Zoning RESIDENTIAL
Direction South
Rooms
Other Rooms Living Room, Dining Room, Bedroom 2, Bedroom 3, Kitchen, Family Room, Bedroom 1
Basement Poured Concrete, Walkout Level, Fully Finished
Main Level Bedrooms 3
Interior
Interior Features Formal/Separate Dining Room, Breakfast Area
Heating Forced Air
Cooling Central A/C
Flooring Hardwood, Carpet
Fireplaces Number 1
Fireplaces Type Wood
Equipment Dishwasher, Built-In Microwave, Refrigerator, Oven - Single
Fireplace Y
Window Features Insulated
Appliance Dishwasher, Built-In Microwave, Refrigerator, Oven - Single
Heat Source Natural Gas
Exterior
Exterior Feature Porch(es), Patio(s), Deck(s)
Parking Features Garage Door Opener, Oversized
Garage Spaces 2.0
Water Access N
Roof Type Shingle,Asphalt
Porch Porch(es), Patio(s), Deck(s)
Road Frontage Public, Boro/Township, City/County
Attached Garage 2
Total Parking Spaces 2
Garage Y
Building
Lot Description Level, Cleared
Story 2
Sewer Public Sewer
Water Public
Architectural Style Split Foyer
Level or Stories 2
Additional Building Above Grade, Below Grade
New Construction N
Schools
School District York Suburban
Others
Tax ID 67460002800220000000
Ownership Fee Simple
SqFt Source Estimated
Security Features Smoke Detector
Acceptable Financing FHA, Conventional, VA
Listing Terms FHA, Conventional, VA
Financing FHA,Conventional,VA
Read Less
Want to know what your home might be worth? Contact us for a FREE valuation!

Our team is ready to help you sell your home for the highest possible price ASAP

Bought with George D Bergdoll • Berkshire Hathaway HomeServices Homesale Realty
GET MORE INFORMATION





