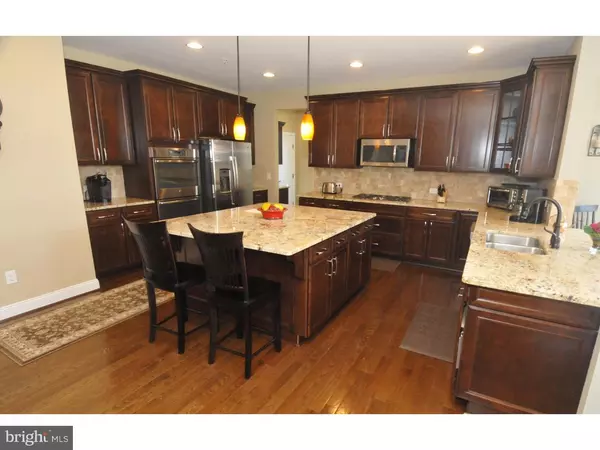$660,000
$669,900
1.5%For more information regarding the value of a property, please contact us for a free consultation.
1432 GABRIEL LN Warwick, PA 18974
4 Beds
5 Baths
3,974 SqFt
Key Details
Sold Price $660,000
Property Type Single Family Home
Sub Type Detached
Listing Status Sold
Purchase Type For Sale
Square Footage 3,974 sqft
Price per Sqft $166
Subdivision Golf Club Estates
MLS Listing ID 1002589581
Sold Date 01/15/17
Style Traditional
Bedrooms 4
Full Baths 4
Half Baths 1
HOA Fees $165/mo
HOA Y/N Y
Abv Grd Liv Area 3,974
Originating Board TREND
Year Built 2014
Annual Tax Amount $10,912
Tax Year 2016
Lot Size 10,019 Sqft
Acres 0.23
Lot Dimensions 90 X 112
Property Description
Remarks: Beautiful customized home with spectacular golf course view in Golf Club Estates. Home features 4 bedrooms, 4 1/2 baths and 9' finished basement with full bathroom and oversized walk out to fenced back yard. Basement can be used as 5th bedroom if needed. Foyer with turned oak staircase and hardwood flooring throughout first floor. Gourmet kitchen and sun room with Signature cabinets, granite counter tops, stainless steel appliances, double wall oven, gas cook top, Venetian bronze hardware, tiled backsplash, butler's pantry opening to beamed ceiling family room with stone fireplace. Mudroom with granite counter top and hardwood flooring. Master bedroom with coffer ceiling and large sitting area. Master bathroom with bronze shower enclosure and faucets, raised vanity cabinets and granite counter tops. Hardwood flooring throughout foyer, living room, dining room, kitchen, sun room powder room and upstairs hall. Additional features include custom trim package in foyer, dining room, living room, study & upper foyer. Pre-wired with ceiling fans in bedrooms, family room, living room, master sitting area and study. Painted neutral colors throughout. New composite deck installed as well as EP Henry walkways in front and rear of home. Professional landscaping throughout property. Don`t delay and schedule your appointment to see this house today.
Location
State PA
County Bucks
Area Warwick Twp (10151)
Zoning RA
Rooms
Other Rooms Living Room, Dining Room, Primary Bedroom, Bedroom 2, Bedroom 3, Kitchen, Family Room, Bedroom 1, Laundry, Other
Basement Full
Interior
Interior Features Kitchen - Island, Butlers Pantry, Kitchen - Eat-In
Hot Water Natural Gas
Heating Gas
Cooling Central A/C
Fireplaces Number 1
Equipment Oven - Wall, Oven - Double, Dishwasher
Fireplace Y
Appliance Oven - Wall, Oven - Double, Dishwasher
Heat Source Natural Gas
Laundry Main Floor
Exterior
Exterior Feature Deck(s)
Garage Spaces 4.0
Utilities Available Cable TV
View Y/N Y
Water Access N
View Golf Course
Accessibility None
Porch Deck(s)
Total Parking Spaces 4
Garage N
Building
Story 2
Sewer Public Sewer
Water Public
Architectural Style Traditional
Level or Stories 2
Additional Building Above Grade
Structure Type 9'+ Ceilings
New Construction N
Schools
Elementary Schools Warwick
Middle Schools Holicong
High Schools Central Bucks High School East
School District Central Bucks
Others
HOA Fee Include Common Area Maintenance,Lawn Maintenance,Snow Removal,Trash,Insurance
Senior Community No
Tax ID 51-013-136
Ownership Fee Simple
Read Less
Want to know what your home might be worth? Contact us for a FREE valuation!

Our team is ready to help you sell your home for the highest possible price ASAP

Bought with Anatoly Vinokurov • Dan Realty
GET MORE INFORMATION





