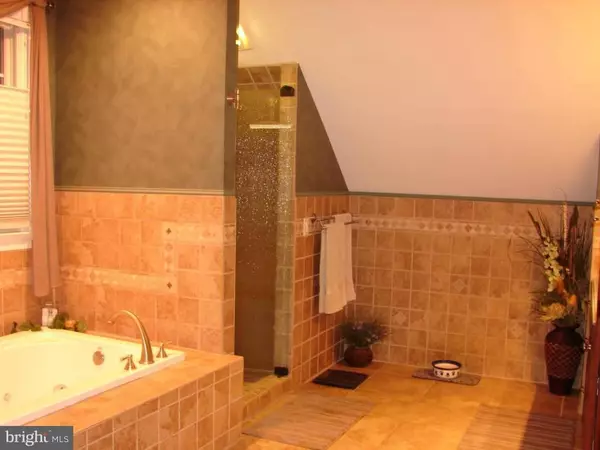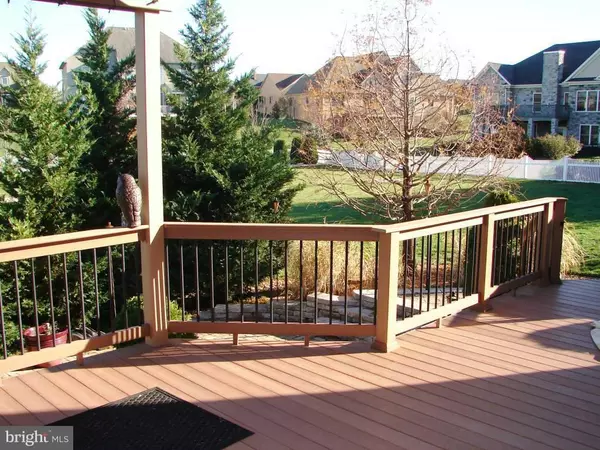$395,000
$409,000
3.4%For more information regarding the value of a property, please contact us for a free consultation.
142 MOONLIGHT DR Greencastle, PA 17225
4 Beds
3 Baths
3,128 SqFt
Key Details
Sold Price $395,000
Property Type Single Family Home
Sub Type Detached
Listing Status Sold
Purchase Type For Sale
Square Footage 3,128 sqft
Price per Sqft $126
Subdivision Heritage Estates
MLS Listing ID 1003673335
Sold Date 06/14/16
Style Colonial
Bedrooms 4
Full Baths 2
Half Baths 1
HOA Y/N N
Abv Grd Liv Area 3,128
Originating Board MRIS
Year Built 2005
Annual Tax Amount $6,841
Tax Year 2015
Lot Size 0.750 Acres
Acres 0.75
Property Sub-Type Detached
Property Description
All brick home in one of the best neighborhoods (Heritage Estates) in Greencastle. All hardwood flrs on the main level & hardwood, carpet, & tile on the second level. Large master suite w/dual walk-in closets & a beautiful tiled master w/a multi-jet shower. Landry is on 2nd level. Large family room w/lots of natural lighting and natural gas fireplace. House also has a formal living rm & dining rm.
Location
State PA
County Franklin
Area Greencastle Boro (14508)
Rooms
Other Rooms Living Room, Dining Room, Primary Bedroom, Bedroom 2, Bedroom 3, Kitchen, Family Room, Basement, Foyer, Bedroom 1
Basement Outside Entrance, Sump Pump, Connecting Stairway, Full, Unfinished, Walkout Stairs
Interior
Interior Features Kitchen - Island, Kitchen - Table Space, Dining Area, Primary Bath(s), Window Treatments, Wood Floors, WhirlPool/HotTub, Floor Plan - Open, Floor Plan - Traditional
Hot Water 60+ Gallon Tank, Electric
Heating Heat Pump(s), Zoned
Cooling Ceiling Fan(s), Central A/C, Heat Pump(s)
Fireplaces Number 1
Fireplaces Type Equipment, Mantel(s)
Equipment Washer/Dryer Hookups Only, Dishwasher, Disposal, Exhaust Fan, Icemaker, Microwave, Oven/Range - Electric, Refrigerator, Stove
Fireplace Y
Window Features Double Pane,Screens
Appliance Washer/Dryer Hookups Only, Dishwasher, Disposal, Exhaust Fan, Icemaker, Microwave, Oven/Range - Electric, Refrigerator, Stove
Heat Source Central
Exterior
Exterior Feature Deck(s), Patio(s)
Parking Features Garage Door Opener
Garage Spaces 2.0
Fence Rear
View Y/N Y
Water Access N
View Mountain
Roof Type Asphalt
Accessibility None
Porch Deck(s), Patio(s)
Attached Garage 2
Total Parking Spaces 2
Garage Y
Private Pool N
Building
Lot Description Landscaping, Trees/Wooded
Story 3+
Sewer Public Sewer
Water Conditioner, Public
Architectural Style Colonial
Level or Stories 3+
Additional Building Above Grade
Structure Type 9'+ Ceilings,Dry Wall
New Construction N
Others
Senior Community No
Tax ID 8-2B03-89
Ownership Fee Simple
Special Listing Condition Standard
Read Less
Want to know what your home might be worth? Contact us for a FREE valuation!

Our team is ready to help you sell your home for the highest possible price ASAP

Bought with Wendy Main • Coldwell Banker Realty
GET MORE INFORMATION





