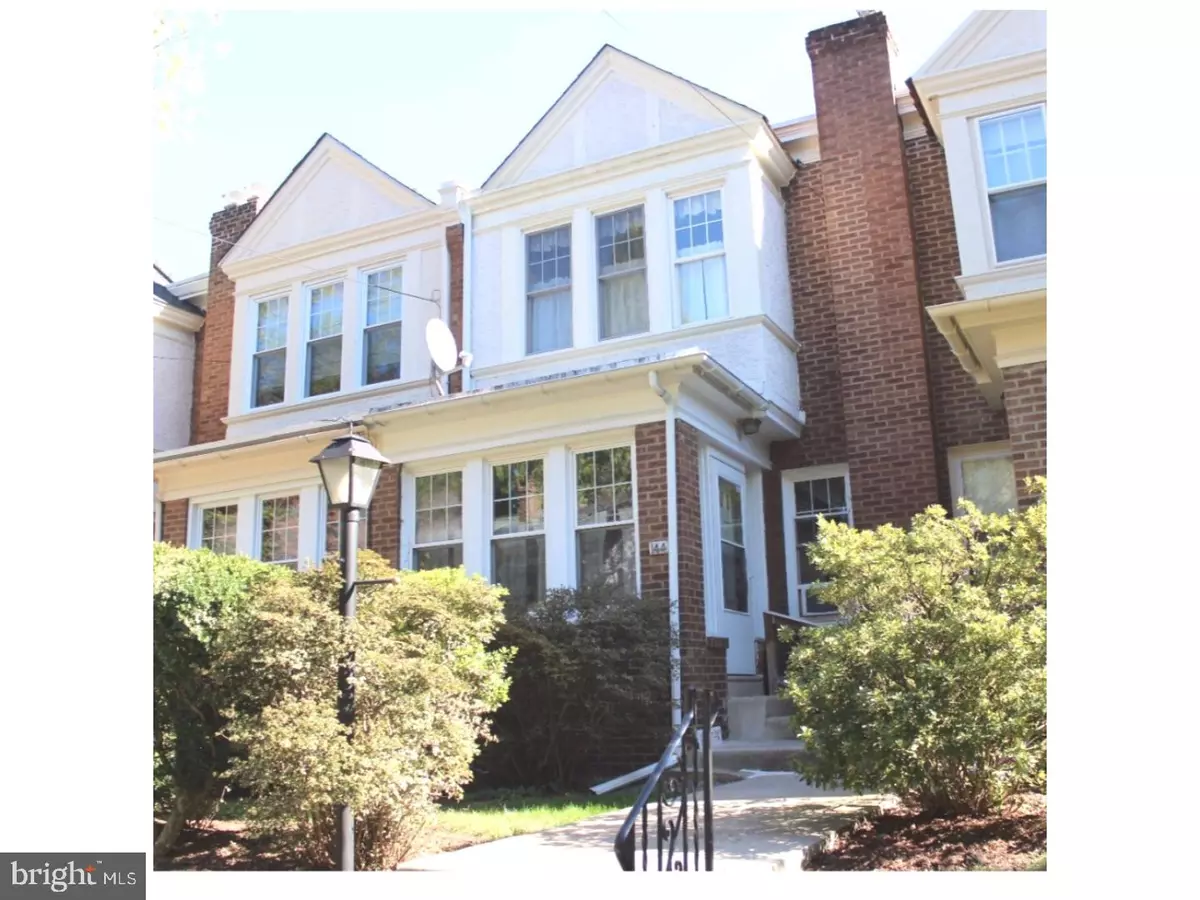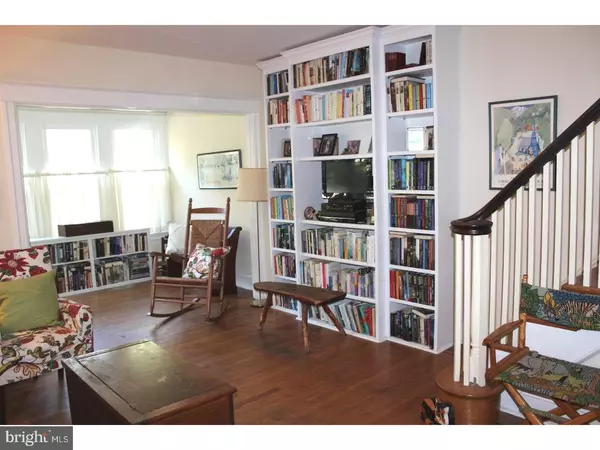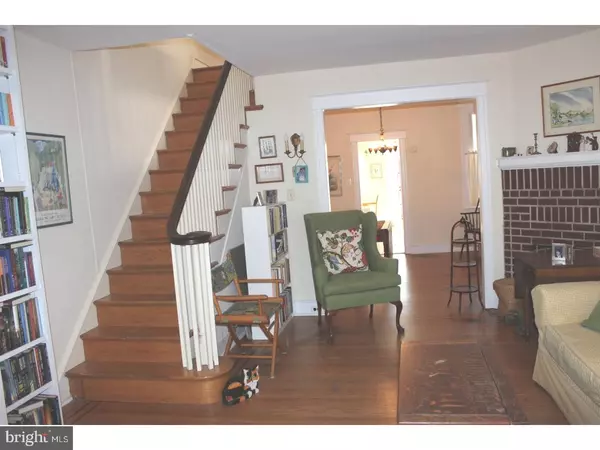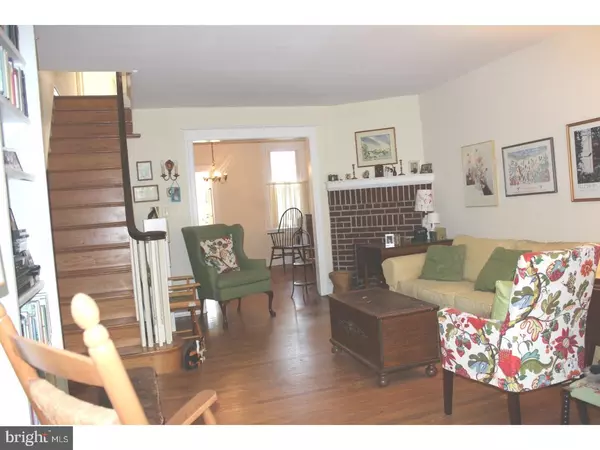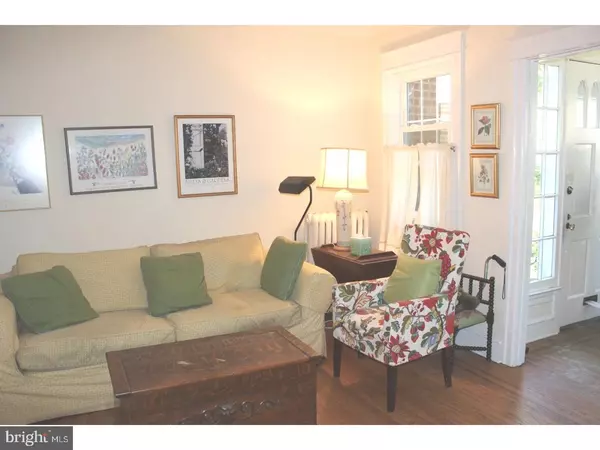$339,900
$339,900
For more information regarding the value of a property, please contact us for a free consultation.
144 W HIGHLAND AVE Philadelphia, PA 19118
3 Beds
1 Bath
1,364 SqFt
Key Details
Sold Price $339,900
Property Type Townhouse
Sub Type Interior Row/Townhouse
Listing Status Sold
Purchase Type For Sale
Square Footage 1,364 sqft
Price per Sqft $249
Subdivision Chestnut Hill
MLS Listing ID 1003285861
Sold Date 12/21/17
Style Straight Thru
Bedrooms 3
Full Baths 1
HOA Y/N N
Abv Grd Liv Area 1,364
Originating Board TREND
Year Built 1925
Annual Tax Amount $3,364
Tax Year 2017
Lot Size 1,620 Sqft
Acres 0.04
Lot Dimensions 15X108
Property Description
Charming home in a highly desirable block at a great price! This well maintained home in the heart of Chestnut Hill is only a block away from shops and restaurants on the "Avenue". Just around the corner from the Regional Rail Line and a Septa Bus Line make for an easy commute to Center City. The sunny enclosed porch welcomes you into an open floor plan with lovely inlaid hardwood floors and newer windows throughout. The eat-in kitchen has 42" oak cabinetry with crown molding, tile flooring and opens to a wood deck that is just perfect for your morning coffee or a relaxing evening overlooking your nicely landscaped, fenced back yard. Upstairs you will find the master bedroom with loads of closet space and two other nice size bedrooms and a nicely tiled hall bath with a skylight. The basement is in great shape with a newer boiler and ready to be finished with an outdoor exit to the back yard and new Bilco doors. Don't miss this well cared for home!
Location
State PA
County Philadelphia
Area 19118 (19118)
Zoning RSA3
Rooms
Other Rooms Living Room, Dining Room, Primary Bedroom, Bedroom 2, Kitchen, Bedroom 1
Basement Full, Outside Entrance
Interior
Interior Features Skylight(s)
Hot Water Natural Gas
Heating Gas, Radiator
Cooling Wall Unit
Flooring Wood
Fireplace N
Heat Source Natural Gas
Laundry Basement
Exterior
Exterior Feature Deck(s)
Water Access N
Accessibility None
Porch Deck(s)
Garage N
Building
Story 2
Sewer Public Sewer
Water Public
Architectural Style Straight Thru
Level or Stories 2
Additional Building Above Grade
Structure Type 9'+ Ceilings
New Construction N
Schools
School District The School District Of Philadelphia
Others
Senior Community No
Tax ID 092200800
Ownership Fee Simple
Read Less
Want to know what your home might be worth? Contact us for a FREE valuation!

Our team is ready to help you sell your home for the highest possible price ASAP

Bought with Barbara J Camusi • Keller Williams Real Estate-Blue Bell
GET MORE INFORMATION

