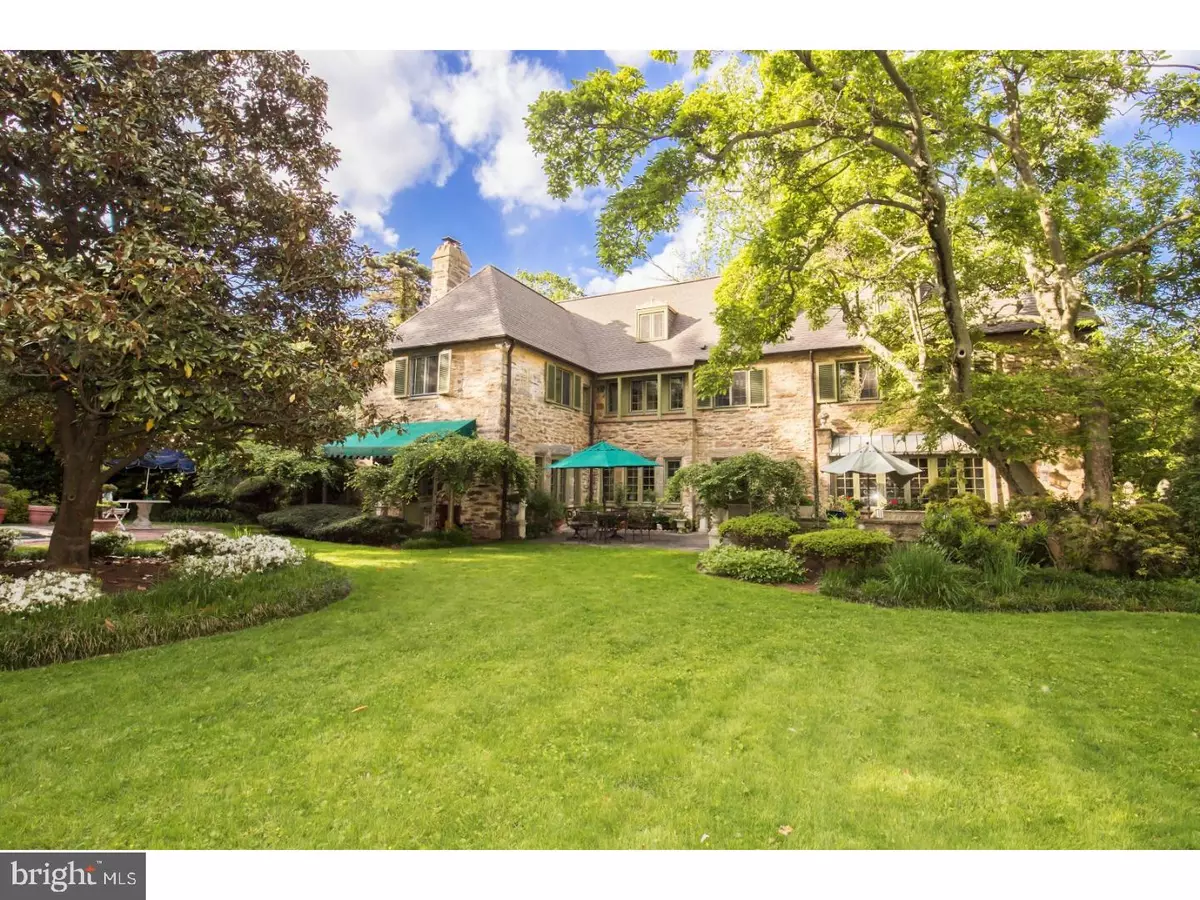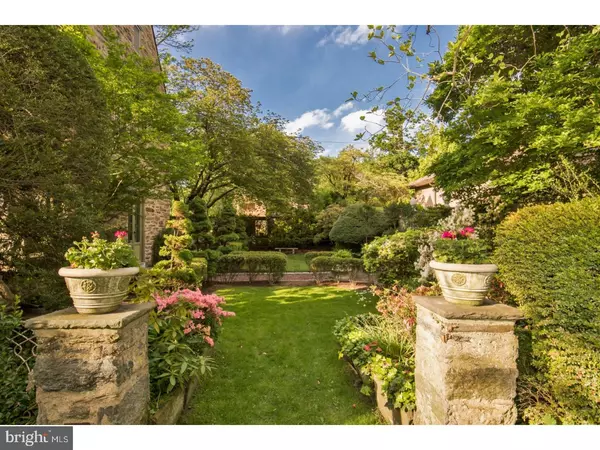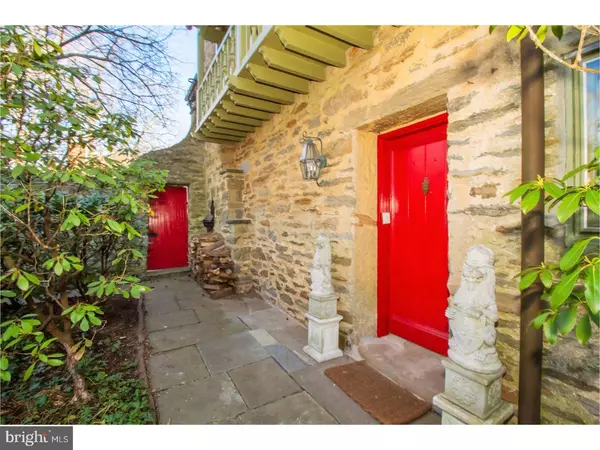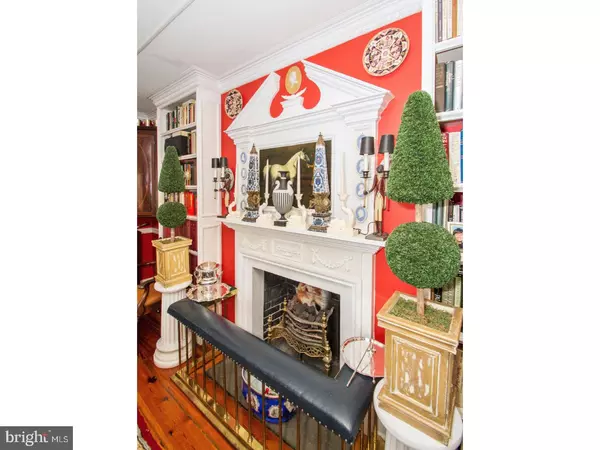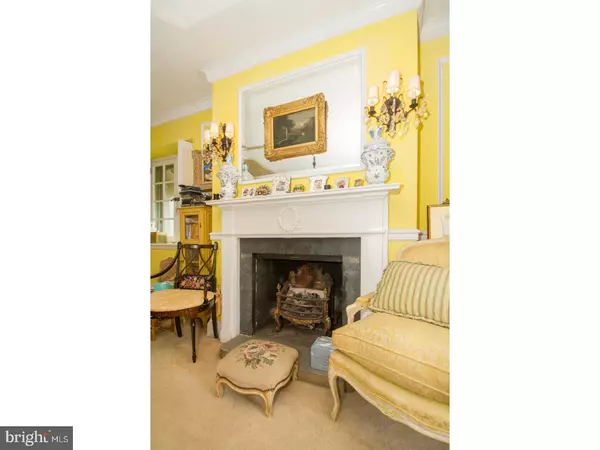$1,465,000
$1,525,000
3.9%For more information regarding the value of a property, please contact us for a free consultation.
8432 PROSPECT AVE Philadelphia, PA 19118
4 Beds
5 Baths
4,339 SqFt
Key Details
Sold Price $1,465,000
Property Type Single Family Home
Sub Type Detached
Listing Status Sold
Purchase Type For Sale
Square Footage 4,339 sqft
Price per Sqft $337
Subdivision Chestnut Hill
MLS Listing ID 1003244557
Sold Date 07/21/17
Style Normandy
Bedrooms 4
Full Baths 3
Half Baths 2
HOA Y/N N
Abv Grd Liv Area 4,339
Originating Board TREND
Year Built 1926
Annual Tax Amount $8,841
Tax Year 2017
Lot Size 0.671 Acres
Acres 0.67
Lot Dimensions 125X234
Property Description
This stately Norman style house, designed by Willing, Sims and Talbutt for Dorothy Falcon Platt, and built in 1923, is truly exceptional. Mrs. Platt, a noted horticulturalist and artist, created an unparalleled garden oasis, and the original landscape design has been thoughtfully maintained. The home's design features this garden as an extension of the house, with French doors to the terrace from both the living and dining rooms, and broad windows in the gallery connecting the two rooms. The tall garden wall adds both architectural interest and privacy. A beautiful lap pool for exercise or entertainment has been added to the garden. The lovely first floor interior has living and dining rooms, each with fireplace, butler's pantry and kitchen with adjacent den or breakfast room. The home features three bedrooms and two baths on the second floor, including master suite with fireplace, bath, and dressing room.The third story includes bedroom, bath, study, and extensive storage area. Multiple architectural elements grace the house- balconies, terraces, large fireplaces, handsome millwork and moldings, exposed beams, wide plank floors, large windows, and high ceilings. Incredibly, this private home is just steps away from the shopping and dining of Chestnut Hill, and less than thirty minutes to Center City by car or train.
Location
State PA
County Philadelphia
Area 19118 (19118)
Zoning RSD1
Rooms
Other Rooms Living Room, Dining Room, Primary Bedroom, Bedroom 2, Bedroom 3, Kitchen, Family Room, Bedroom 1, Other, Attic
Basement Full, Unfinished
Interior
Interior Features Primary Bath(s), Butlers Pantry, Dining Area
Hot Water Natural Gas
Heating Gas, Forced Air
Cooling Central A/C
Flooring Wood, Fully Carpeted
Fireplace N
Heat Source Natural Gas
Laundry Main Floor
Exterior
Exterior Feature Patio(s), Balcony
Garage Spaces 5.0
Pool In Ground
Water Access N
Roof Type Pitched,Shingle
Accessibility None
Porch Patio(s), Balcony
Total Parking Spaces 5
Garage Y
Building
Lot Description Front Yard, Rear Yard, SideYard(s)
Story 3+
Foundation Stone
Sewer Public Sewer
Water Public
Architectural Style Normandy
Level or Stories 3+
Additional Building Above Grade
New Construction N
Schools
School District The School District Of Philadelphia
Others
Senior Community No
Tax ID 091236010
Ownership Fee Simple
Security Features Security System
Read Less
Want to know what your home might be worth? Contact us for a FREE valuation!

Our team is ready to help you sell your home for the highest possible price ASAP

Bought with Robin R. Gordon • BHHS Fox & Roach - Haverford Sales Office
GET MORE INFORMATION

