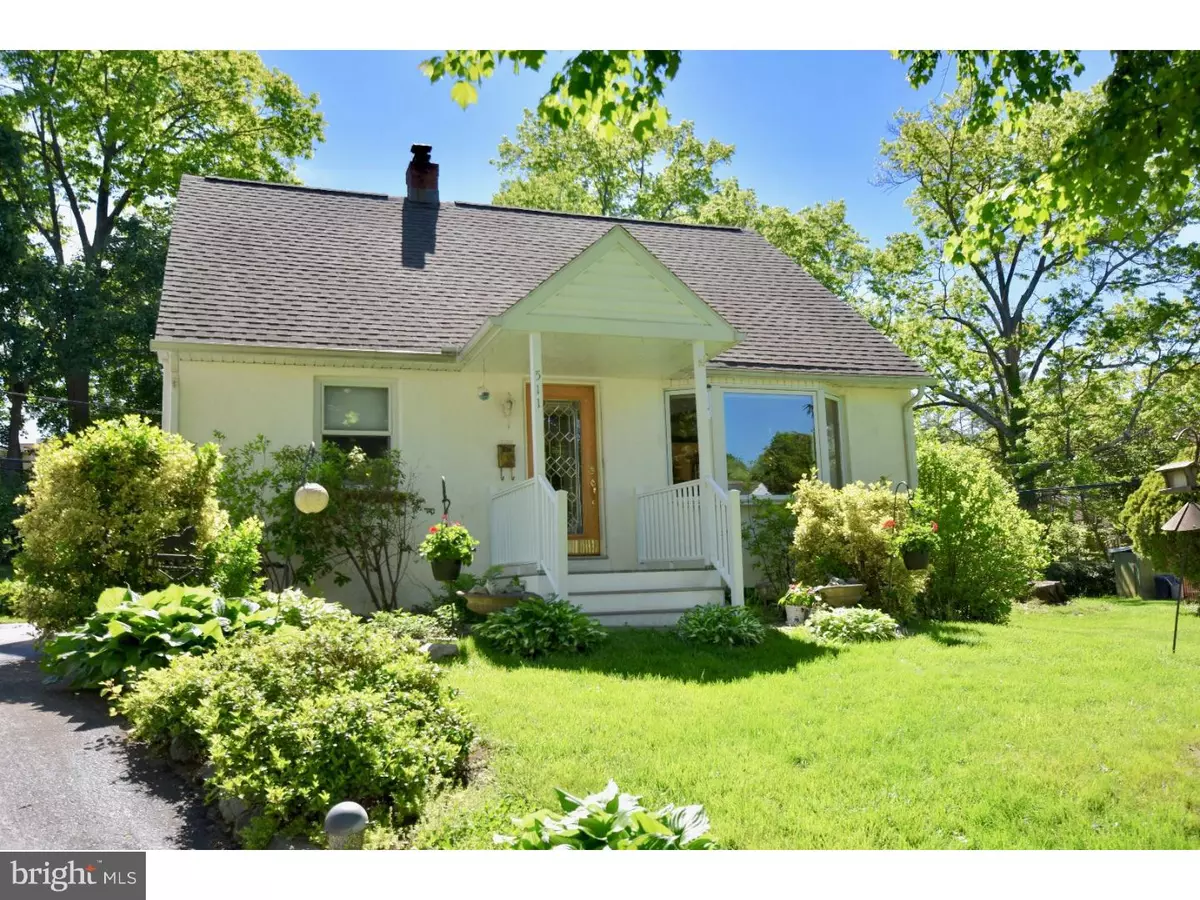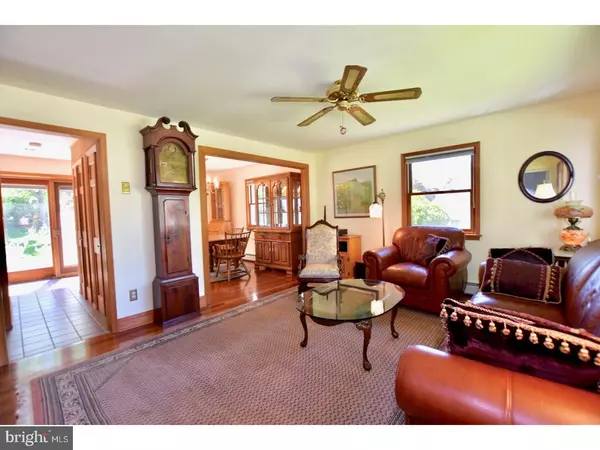$290,000
$305,000
4.9%For more information regarding the value of a property, please contact us for a free consultation.
511 HILLSIDE DR West Chester, PA 19380
3 Beds
1 Bath
1,092 SqFt
Key Details
Sold Price $290,000
Property Type Single Family Home
Sub Type Detached
Listing Status Sold
Purchase Type For Sale
Square Footage 1,092 sqft
Price per Sqft $265
Subdivision Hillside
MLS Listing ID 1003201901
Sold Date 06/28/17
Style Cape Cod,Traditional
Bedrooms 3
Full Baths 1
HOA Y/N N
Abv Grd Liv Area 1,092
Originating Board TREND
Year Built 1952
Annual Tax Amount $3,539
Tax Year 2017
Lot Size 8,723 Sqft
Acres 0.2
Lot Dimensions 0 X 0
Property Description
Many say LOCATION, LOCATION, LOCATION! So, here it is, a desirable home in a great neighborhood and in walking distance to the heart of West Chester Boro! This Cape Cod has been well maintained by the long time owners and has had updating in various areas throughout. Starting at the newer maintenance free covered Front Porch and entering thru an attractive Front Door, one will notice the brightness that this home offers. The large Living Room is accented with Brazilian Cherry Hardwood Flooring and the sun shines through the beautiful Bay window. The Dining Room is perfect for relaxing around the Dinner table and the Kitchen is spacious for preparing great meals and offers plenty of cabinet and counter space. Conveniently located is a 1st floor Bedroom and a Full Bath which completes the main level. Upstairs one will find 2 more spacious bedrooms. A great plus is that one can relax on the back Patio in the private backyard. The full basement allows for extra storage. Other amenities include: replacement windows throughout, newer Hot Water Gas Boiler, freshly painted walls throughout the main floor and 2nd floor. This home is lovely and is close to the West Chester University, many restaurants, parks, shopping, transportation and all main arteries. Show and sell!
Location
State PA
County Chester
Area West Chester Boro (10301)
Zoning NC1
Rooms
Other Rooms Living Room, Dining Room, Primary Bedroom, Bedroom 2, Kitchen, Family Room, Bedroom 1, Other, Attic
Basement Full, Unfinished
Interior
Interior Features Ceiling Fan(s)
Hot Water Natural Gas
Heating Gas, Baseboard, Energy Star Heating System, Programmable Thermostat
Cooling Wall Unit
Flooring Wood, Fully Carpeted
Equipment Built-In Range, Oven - Self Cleaning, Dishwasher
Fireplace N
Window Features Bay/Bow,Replacement
Appliance Built-In Range, Oven - Self Cleaning, Dishwasher
Heat Source Natural Gas
Laundry Basement
Exterior
Exterior Feature Patio(s), Porch(es)
Utilities Available Cable TV
Water Access N
Roof Type Pitched,Shingle
Accessibility None
Porch Patio(s), Porch(es)
Garage N
Building
Lot Description Front Yard, Rear Yard
Story 1.5
Foundation Brick/Mortar
Sewer Public Sewer
Water Public
Architectural Style Cape Cod, Traditional
Level or Stories 1.5
Additional Building Above Grade
New Construction N
Schools
Elementary Schools Hillsdale
Middle Schools Peirce
High Schools B. Reed Henderson
School District West Chester Area
Others
Senior Community No
Tax ID 01-02 -0101
Ownership Fee Simple
Acceptable Financing Conventional, VA, FHA 203(b)
Listing Terms Conventional, VA, FHA 203(b)
Financing Conventional,VA,FHA 203(b)
Read Less
Want to know what your home might be worth? Contact us for a FREE valuation!

Our team is ready to help you sell your home for the highest possible price ASAP

Bought with Edward A Gomez • Coldwell Banker Realty

GET MORE INFORMATION





