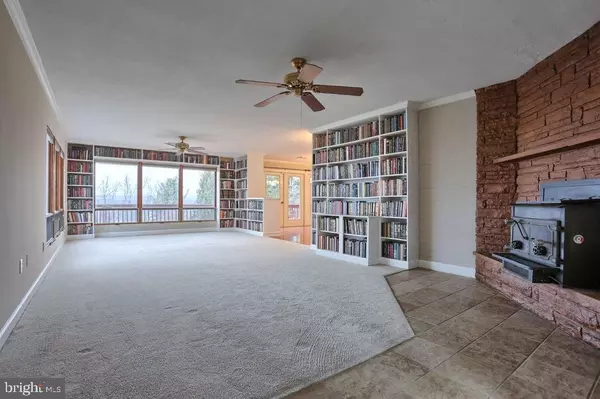$229,000
$239,000
4.2%For more information regarding the value of a property, please contact us for a free consultation.
1204 WOOD RD Hummelstown, PA 17036
3 Beds
2 Baths
3,110 SqFt
Key Details
Sold Price $229,000
Property Type Single Family Home
Sub Type Detached
Listing Status Sold
Purchase Type For Sale
Square Footage 3,110 sqft
Price per Sqft $73
Subdivision None Available
MLS Listing ID 1003032385
Sold Date 06/02/16
Style Ranch/Rambler
Bedrooms 3
Full Baths 2
HOA Y/N N
Abv Grd Liv Area 2,052
Originating Board GHAR
Year Built 1962
Annual Tax Amount $4,093
Tax Year 2015
Lot Size 0.500 Acres
Acres 0.5
Property Description
Spacious ranch home over 3,000 sf finished with great views. 3 BR, 2 full BA. New kitchen appliances. New paint through-out. Recently updated bath. Built-ins in LR & DR. Huge family room. Wooded, private 1/2 acre lot. Derry Twp Schools. Convenient to Med Center. Cozy up to wood stove with a book, take in colorful sunsets & distant twinkling lights from the deck, enjoy nature in this private setting.
Location
State PA
County Dauphin
Area Derry Twp (14024)
Rooms
Other Rooms Dining Room, Primary Bedroom, Bedroom 2, Bedroom 3, Bedroom 4, Bedroom 5, Kitchen, Family Room, Den, Bedroom 1, Laundry, Other
Basement Daylight, Partial, Walkout Level, Fully Finished, Full, Interior Access, Sump Pump
Interior
Interior Features Formal/Separate Dining Room
Heating Wood Burn Stove, Other, Electric, Heat Pump(s), Zoned
Cooling Ceiling Fan(s), Central A/C, Heat Pump(s)
Fireplaces Number 1
Equipment Dishwasher, Refrigerator
Fireplace Y
Appliance Dishwasher, Refrigerator
Exterior
Exterior Feature Deck(s)
Water Access N
Roof Type Fiberglass,Asphalt
Accessibility None
Porch Deck(s)
Road Frontage Private
Garage N
Building
Story 1
Foundation Other
Sewer Private Sewer, Septic Exists
Water Private, Well
Architectural Style Ranch/Rambler
Level or Stories 1
Additional Building Above Grade, Below Grade
New Construction N
Schools
High Schools Hershey High School
School District Derry Township
Others
Tax ID 240510150000000
Ownership Other
SqFt Source Estimated
Acceptable Financing Conventional, Cash
Listing Terms Conventional, Cash
Financing Conventional,Cash
Special Listing Condition Standard
Read Less
Want to know what your home might be worth? Contact us for a FREE valuation!

Our team is ready to help you sell your home for the highest possible price ASAP

Bought with CHRISTOPHER BLACK • Keller Williams Realty
GET MORE INFORMATION





