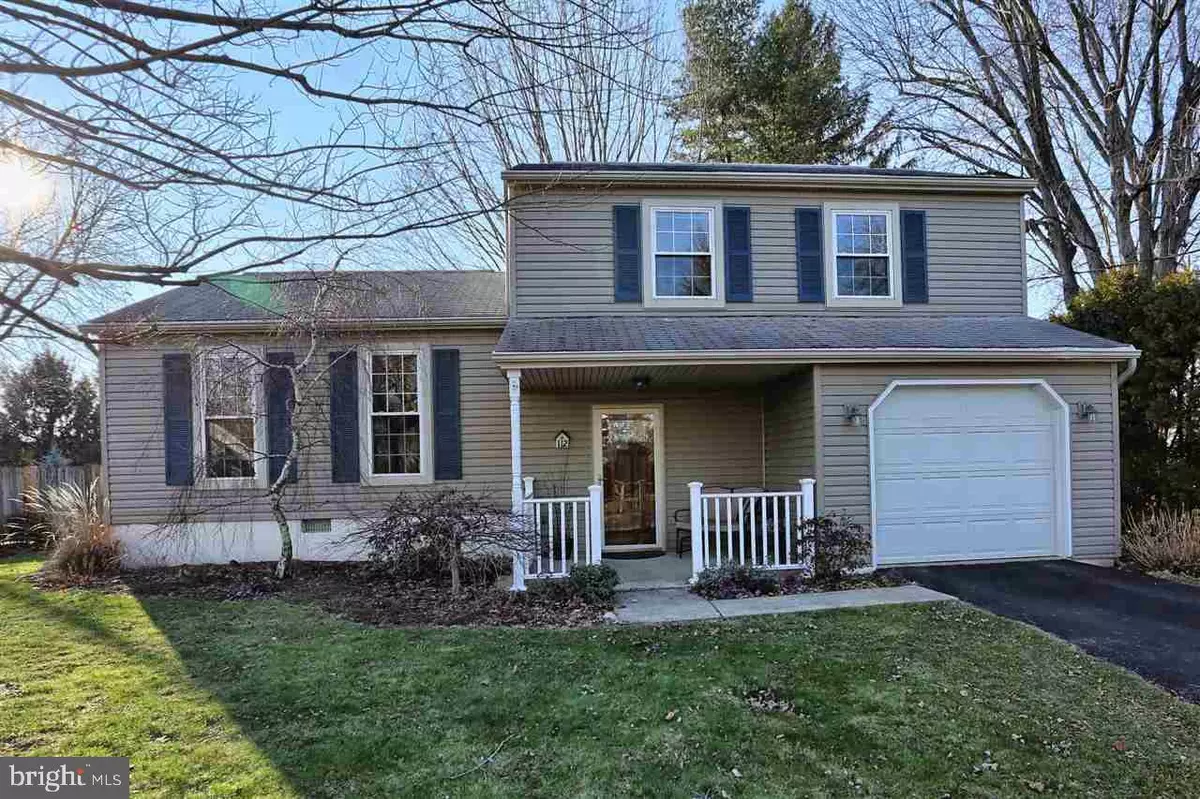$164,500
$174,900
5.9%For more information regarding the value of a property, please contact us for a free consultation.
112 LOPAX RD Harrisburg, PA 17112
3 Beds
2 Baths
1,530 SqFt
Key Details
Sold Price $164,500
Property Type Single Family Home
Sub Type Detached
Listing Status Sold
Purchase Type For Sale
Square Footage 1,530 sqft
Price per Sqft $107
Subdivision Heatherfield
MLS Listing ID 1003030119
Sold Date 06/22/16
Style Split Level
Bedrooms 3
Full Baths 1
Half Baths 1
HOA Fees $15/ann
HOA Y/N Y
Abv Grd Liv Area 1,530
Originating Board GHAR
Year Built 1977
Annual Tax Amount $2,447
Tax Year 2015
Lot Size 10,890 Sqft
Acres 0.25
Property Description
Convenient Location! This lovely 3 bedroom 1.5 bath split level awaits. From the moment you open the door to the expansive foyer, you can enjoy a lot of living space. The family room offers a warm, toasty gas fireplace plus allows you to enjoy the outdoors through the patio slider to gain entrance to the covered patio and fenced backyard with garden area and outbuilding! Come back inside to enjoy the formal living room, nice cherry cabinetry in kitchen plus another patio slider to go outside to deck.
Location
State PA
County Dauphin
Area Lower Paxton Twp (14035)
Rooms
Other Rooms Dining Room, Primary Bedroom, Bedroom 2, Bedroom 3, Bedroom 4, Bedroom 5, Kitchen, Family Room, Den, Foyer, Bedroom 1, Laundry, Other
Basement Poured Concrete
Interior
Interior Features Breakfast Area, Dining Area
Heating Baseboard
Cooling Ceiling Fan(s), Window Unit(s)
Fireplaces Number 1
Fireplaces Type Gas/Propane
Equipment Microwave, Dishwasher, Disposal, Refrigerator, Washer, Dryer, Oven/Range - Electric
Fireplace Y
Appliance Microwave, Dishwasher, Disposal, Refrigerator, Washer, Dryer, Oven/Range - Electric
Heat Source Electric
Exterior
Exterior Feature Deck(s), Patio(s), Porch(es)
Parking Features Garage Door Opener
Garage Spaces 1.0
Fence Other, Wire, Chain Link
Utilities Available Cable TV Available
Amenities Available Exercise Room, Party Room, Tot Lots/Playground, Swimming Pool, Tennis Courts, Jog/Walk Path, Community Center
Water Access N
Roof Type Composite
Porch Deck(s), Patio(s), Porch(es)
Road Frontage Boro/Township, City/County
Total Parking Spaces 1
Garage Y
Building
Lot Description Level, Trees/Wooded
Story 2.5
Water Public
Architectural Style Split Level
Level or Stories 2.5
Additional Building Above Grade
New Construction N
Schools
Elementary Schools Paxtonia
Middle Schools Central Dauphin
High Schools Central Dauphin
School District Central Dauphin
Others
Tax ID 351000150000000
Ownership Other
SqFt Source Estimated
Security Features Smoke Detector
Acceptable Financing Conventional, VA, FHA, Cash
Listing Terms Conventional, VA, FHA, Cash
Financing Conventional,VA,FHA,Cash
Special Listing Condition Standard
Read Less
Want to know what your home might be worth? Contact us for a FREE valuation!

Our team is ready to help you sell your home for the highest possible price ASAP

Bought with STEVEN VOORHEES • RE/MAX 1st Advantage
GET MORE INFORMATION





