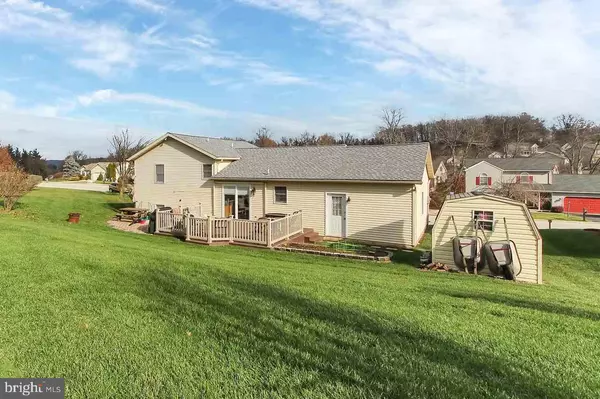$177,500
$185,000
4.1%For more information regarding the value of a property, please contact us for a free consultation.
140 TIMBER LN Hanover, PA 17331
3 Beds
3 Baths
1,704 SqFt
Key Details
Sold Price $177,500
Property Type Single Family Home
Sub Type Detached
Listing Status Sold
Purchase Type For Sale
Square Footage 1,704 sqft
Price per Sqft $104
Subdivision Timber Lane
MLS Listing ID 1003026983
Sold Date 03/29/17
Style Split Level
Bedrooms 3
Full Baths 2
Half Baths 1
HOA Y/N N
Abv Grd Liv Area 1,132
Originating Board RAYAC
Year Built 1990
Lot Size 0.400 Acres
Acres 0.4
Property Description
GREAT LOCATION TO CALL HOME ON LARGE LOT WITH-IN WALKING DISTANCE TO PLAY GROUND. KITCHEN WITH ISLAND & SEPARATE DINING AREA. FAMILY ROOM ON LOWER LEVEL WITH LOTS OF SPACE TO ENJOY. MASTER BATH. OUTSIDE ENJOY THE LARGE MAINTENANCE FREE DECK THEN STEP DOWN TO THE BRICK PATIO FOR LOTS OF ROOM FOR OUTSIDE ENTERTAINING. MAKE YOUR APPOINTMENT NOW.
Location
State PA
County York
Area Penn Twp (15244)
Zoning RESIDENTIAL
Rooms
Other Rooms Living Room, Bedroom 2, Bedroom 3, Kitchen, Family Room, Bedroom 1
Basement Fully Finished
Interior
Interior Features Kitchen - Island, Kitchen - Eat-In, Dining Area
Hot Water Natural Gas
Heating Forced Air
Cooling Central A/C
Equipment Dishwasher, Washer, Dryer, Refrigerator, Oven - Single
Fireplace N
Window Features Insulated
Appliance Dishwasher, Washer, Dryer, Refrigerator, Oven - Single
Heat Source Natural Gas
Exterior
Exterior Feature Patio(s), Deck(s)
Parking Features Garage Door Opener
Garage Spaces 1.0
Water Access N
Roof Type Shingle
Porch Patio(s), Deck(s)
Total Parking Spaces 1
Garage Y
Building
Story 2
Foundation Crawl Space
Sewer Public Sewer
Water Public
Architectural Style Split Level
Level or Stories 2
Additional Building Above Grade, Below Grade
New Construction N
Schools
School District South Western
Others
Tax ID 67440002401080000000
Ownership Fee Simple
SqFt Source Estimated
Security Features Smoke Detector
Acceptable Financing FHA, Conventional, VA
Listing Terms FHA, Conventional, VA
Financing FHA,Conventional,VA
Read Less
Want to know what your home might be worth? Contact us for a FREE valuation!

Our team is ready to help you sell your home for the highest possible price ASAP

Bought with Kelly Salla • Coldwell Banker Realty
GET MORE INFORMATION





