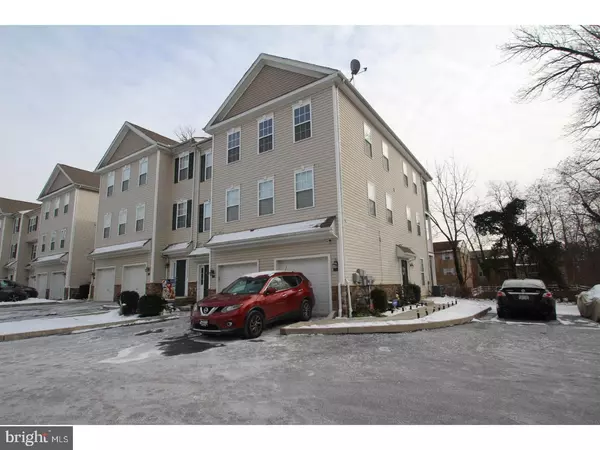$168,000
$175,000
4.0%For more information regarding the value of a property, please contact us for a free consultation.
14A HILLVIEW CIR Yeadon, PA 19050
3 Beds
3 Baths
2,000 SqFt
Key Details
Sold Price $168,000
Property Type Townhouse
Sub Type End of Row/Townhouse
Listing Status Sold
Purchase Type For Sale
Square Footage 2,000 sqft
Price per Sqft $84
Subdivision None Available
MLS Listing ID 1000376709
Sold Date 12/19/17
Style Colonial
Bedrooms 3
Full Baths 3
HOA Fees $135/mo
HOA Y/N Y
Abv Grd Liv Area 2,000
Originating Board TREND
Year Built 2009
Annual Tax Amount $6,858
Tax Year 2017
Lot Size 1,346 Sqft
Acres 0.03
Lot Dimensions 0X0
Property Description
Easy living at its best! There is nothing to do here but unpack your bags! End unit with side entrance offers great privacy. The lower level offers attached garage with inside access, full bathroom, family room/bedroom as well as sliders to rear patio. Main level boasts large open floor plan. Kitchen has modern cabinetry and appliances, ceramic tile backsplash, center island with sink and breakfast bar. The kitchen is the focal point overlooking the living room and dining room. There are sliders from the living room to the rear balcony. 2 bedrooms including full hall bath, and master suite which has 2 walk in closets, large bath featuring double vanities, soaking tub, and separate shower stall. Some other amenities include custom blinds, six panel doors, recessed lighting, neutral d cor, separate laundry/utility room, security cameras and a one year AHS home warranty. Pride of ownership throughout! Property is walking distance to downtown Lansdowne which is home to great restaurants like Avenue Deli and shopping (Lansdowne Farmer's Market). The Septa RR station is within walking distance which makes this a commuter's dream! Don't delay - schedule your showing today!
Location
State PA
County Delaware
Area Yeadon Boro (10448)
Zoning R10
Rooms
Other Rooms Living Room, Dining Room, Primary Bedroom, Bedroom 2, Kitchen, Bedroom 1
Basement Partial, Outside Entrance
Interior
Interior Features Kitchen - Island, Butlers Pantry, Dining Area
Hot Water Natural Gas
Heating Forced Air
Cooling Central A/C
Flooring Fully Carpeted, Tile/Brick
Fireplace N
Heat Source Natural Gas
Laundry Main Floor
Exterior
Exterior Feature Deck(s), Patio(s)
Garage Spaces 2.0
Water Access N
Roof Type Pitched
Accessibility None
Porch Deck(s), Patio(s)
Attached Garage 1
Total Parking Spaces 2
Garage Y
Building
Story 2
Sewer Public Sewer
Water Public
Architectural Style Colonial
Level or Stories 2
Additional Building Above Grade
New Construction N
Schools
School District William Penn
Others
Pets Allowed Y
HOA Fee Include Common Area Maintenance,Ext Bldg Maint,Lawn Maintenance,Snow Removal,Trash,Management
Senior Community No
Tax ID 48-00-01985-25
Ownership Fee Simple
Security Features Security System
Pets Allowed Case by Case Basis
Read Less
Want to know what your home might be worth? Contact us for a FREE valuation!

Our team is ready to help you sell your home for the highest possible price ASAP

Bought with Thomas Sadler • BHHS Fox & Roach - Haddonfield
GET MORE INFORMATION





