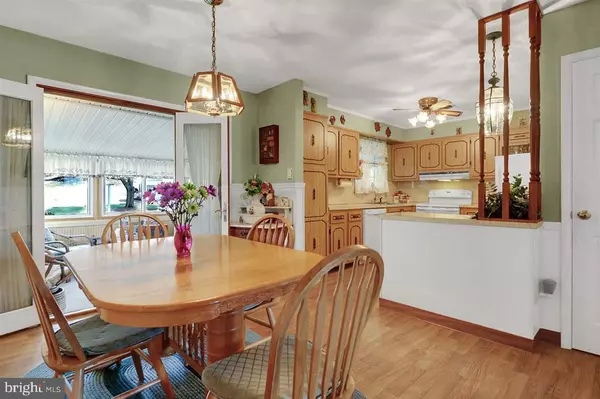$167,500
$167,500
For more information regarding the value of a property, please contact us for a free consultation.
103 SYCAMORE DR Mt Holly Springs, PA 17065
3 Beds
2 Baths
1,344 SqFt
Key Details
Sold Price $167,500
Property Type Single Family Home
Sub Type Detached
Listing Status Sold
Purchase Type For Sale
Square Footage 1,344 sqft
Price per Sqft $124
Subdivision Pine Road Heights
MLS Listing ID 1003232783
Sold Date 04/28/17
Style Ranch/Rambler
Bedrooms 3
Full Baths 2
HOA Y/N N
Abv Grd Liv Area 1,344
Originating Board GHAR
Year Built 1962
Annual Tax Amount $2,290
Tax Year 2016
Lot Size 0.410 Acres
Acres 0.41
Property Description
Well maintained solid brick ranch home in South Middleton School District featuring 3 bedrooms and 2 full baths. Kitchen with dining area and French doors leading to all season sun room with wainscoted walls. Finished basement with wood burning fireplace and cedar walk-in-closet. 200 Amp Electrical Panel just upgraded in January 2017. Spacious open yard with storage shed.
Location
State PA
County Cumberland
Area South Middleton Twp (14440)
Rooms
Other Rooms Dining Room, Primary Bedroom, Bedroom 2, Bedroom 3, Bedroom 4, Bedroom 5, Kitchen, Den, Bedroom 1, Sun/Florida Room, Laundry, Other
Basement Fully Finished, Full, Sump Pump
Interior
Interior Features Kitchen - Eat-In
Heating Other, Baseboard, Propane
Cooling Ceiling Fan(s), Central A/C
Fireplaces Number 1
Equipment Central Vacuum, Dishwasher, Washer, Dryer, Oven/Range - Electric
Fireplace Y
Appliance Central Vacuum, Dishwasher, Washer, Dryer, Oven/Range - Electric
Heat Source Electric, Bottled Gas/Propane
Exterior
Garage Spaces 1.0
Water Access N
Roof Type Fiberglass,Asphalt
Road Frontage Boro/Township, City/County
Total Parking Spaces 1
Garage N
Building
Lot Description Level
Story 1
Water Public
Architectural Style Ranch/Rambler
Level or Stories 1
Additional Building Above Grade
New Construction N
Schools
Elementary Schools W.G. Rice
Middle Schools Yellow Breeches
High Schools Boiling Springs
School District South Middleton
Others
Tax ID 40302644074
Ownership Other
SqFt Source Estimated
Acceptable Financing Conventional, VA, FHA, Cash
Listing Terms Conventional, VA, FHA, Cash
Financing Conventional,VA,FHA,Cash
Special Listing Condition Standard
Read Less
Want to know what your home might be worth? Contact us for a FREE valuation!

Our team is ready to help you sell your home for the highest possible price ASAP

Bought with ROBIN L. DIEHL • Century 21 A Better Way
GET MORE INFORMATION





