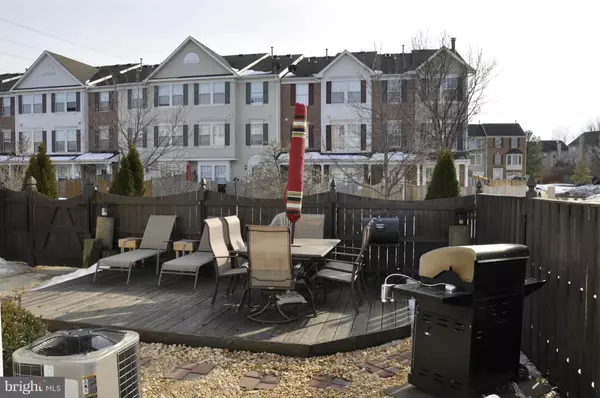$220,000
$225,000
2.2%For more information regarding the value of a property, please contact us for a free consultation.
5811 DUKE CT Frederick, MD 21703
3 Beds
3 Baths
1,641 SqFt
Key Details
Sold Price $220,000
Property Type Townhouse
Sub Type End of Row/Townhouse
Listing Status Sold
Purchase Type For Sale
Square Footage 1,641 sqft
Price per Sqft $134
Subdivision Kingsbrook
MLS Listing ID 1001184725
Sold Date 05/28/15
Style Colonial,Back-to-Back
Bedrooms 3
Full Baths 2
Half Baths 1
HOA Fees $83/mo
HOA Y/N N
Abv Grd Liv Area 1,641
Originating Board MRIS
Year Built 1995
Annual Tax Amount $1,998
Tax Year 2014
Lot Size 1,450 Sqft
Acres 0.03
Property Description
Best neighborhood can offer! End unit w/deck area. All flooring upgraded, all baths upgraded with new ceramic, vanities & fixtures. Newer SS kitchen appliances and all decorator painting. Huge Master bdrm. Clean and bright-low maintenance. Great location-close access to 270/70-close to shopping, movies, etc. Community pool. Like model, absolutely beautiful! Come see today!
Location
State MD
County Frederick
Zoning PUD
Rooms
Other Rooms Living Room, Dining Room, Primary Bedroom, Bedroom 2, Kitchen, Foyer, Bedroom 1, Laundry
Interior
Interior Features Kitchen - Country, Combination Kitchen/Dining, Kitchen - Table Space, Primary Bath(s), Crown Moldings, Window Treatments, Other
Hot Water Natural Gas
Heating Forced Air
Cooling Central A/C, Heat Pump(s)
Equipment Washer/Dryer Hookups Only, Dishwasher, Disposal, Dryer, Exhaust Fan, Microwave, Oven - Self Cleaning, Oven/Range - Electric, Refrigerator, Stove, Washer
Fireplace N
Window Features Double Pane,Insulated,Screens
Appliance Washer/Dryer Hookups Only, Dishwasher, Disposal, Dryer, Exhaust Fan, Microwave, Oven - Self Cleaning, Oven/Range - Electric, Refrigerator, Stove, Washer
Heat Source Natural Gas
Exterior
Exterior Feature Deck(s)
Parking On Site 1
Fence Privacy
Community Features Alterations/Architectural Changes, Covenants
Amenities Available Common Grounds, Pool - Outdoor, Tennis Courts, Jog/Walk Path
Water Access N
Roof Type Asphalt
Accessibility None
Porch Deck(s)
Garage N
Private Pool N
Building
Story 3+
Foundation Concrete Perimeter
Sewer Public Sewer
Water Public
Architectural Style Colonial, Back-to-Back
Level or Stories 3+
Additional Building Above Grade
Structure Type Cathedral Ceilings,9'+ Ceilings
New Construction N
Schools
Elementary Schools Ballenger Creek
Middle Schools Call School Board
High Schools Tuscarora
School District Frederick County Public Schools
Others
HOA Fee Include Snow Removal,Pool(s),Trash
Senior Community No
Tax ID 1128576889
Ownership Fee Simple
Special Listing Condition Standard
Read Less
Want to know what your home might be worth? Contact us for a FREE valuation!

Our team is ready to help you sell your home for the highest possible price ASAP

Bought with Eugene J Buckalew • RE/MAX Results

GET MORE INFORMATION





