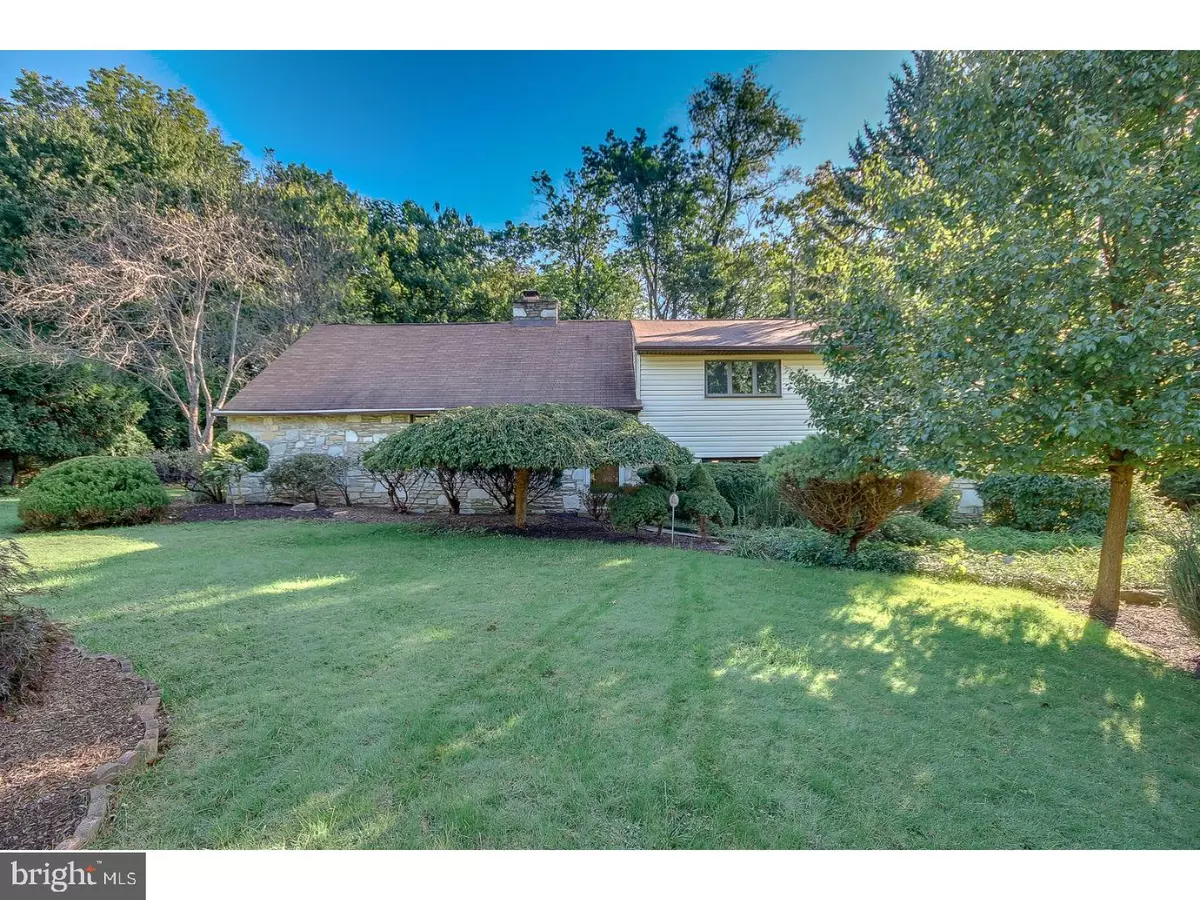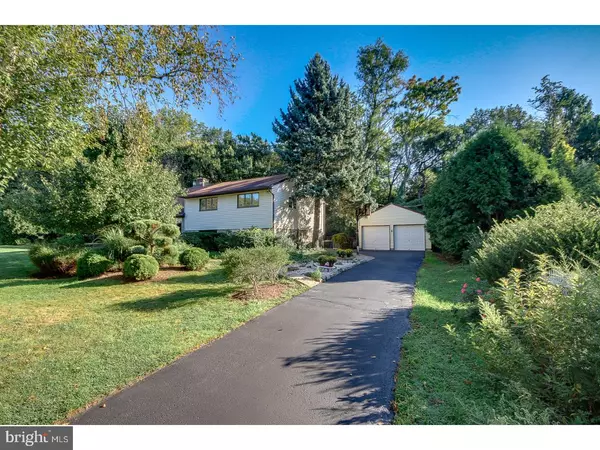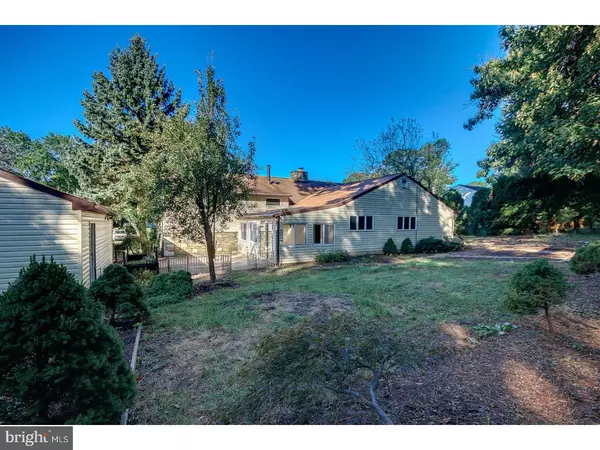$365,000
$380,000
3.9%For more information regarding the value of a property, please contact us for a free consultation.
545 GLENMORE AVE Elkins Park, PA 19027
4 Beds
3 Baths
3,332 SqFt
Key Details
Sold Price $365,000
Property Type Single Family Home
Sub Type Detached
Listing Status Sold
Purchase Type For Sale
Square Footage 3,332 sqft
Price per Sqft $109
Subdivision Elkins Park
MLS Listing ID 1000283693
Sold Date 01/05/18
Style Colonial,Split Level
Bedrooms 4
Full Baths 3
HOA Y/N N
Abv Grd Liv Area 3,332
Originating Board TREND
Year Built 1954
Annual Tax Amount $7,360
Tax Year 2017
Lot Size 0.381 Acres
Acres 0.38
Lot Dimensions 120
Property Description
Immaculate 4 Bedroom 3 Full Bath stone-front split level on quiet nine-home cul-de-sac street. Elkins Park but in Abington Township providing lower taxes and a great school district. The interior boasts glistening hardwood floors throughout the entire home. As you enter, you will find a enormous Great Room featuring wood-beamed cathedral ceiling and stone fireplace providing the ideal setting for entertaining. The fantastic eat-in Kitchen features granite counters, custom cabinets and high-end stainless steel appliances including two refrigerators. Skylights brighten a large Sunroom located just off the Kitchen eating area and has access to the rear patio, back yard and detached garage. The main level also has the spacious Master Bedroom Suite with walk-in closet and full ceramic tile Bath containing both a soaking tub as well as a separate shower. There is also a pull-down stairs with access to the attic for storage. The upper level has three additional Bedrooms with ample closet space. The rear corner Bedroom has its own private ceramic tile Bath with separate shower. There is also a ceramic tile Hall Bath with tub and overhead shower. The lower level of the home consists of a large paneled Family Room which is ideal for gathering to watch TV, play games or hanging out with family and friends. The Laundry Room and utilities are also conveniently located on this floor. This home has been recently painted and the interior is in excellent condition. Truly move-in condition. There is a detached oversize garage as well as a separate garden shed. Definitely not a drive by. Convenient to schools (within walking distance to McKinley Elementary), shopping and major arteries for transportation. Please schedule a tour to personally check out this fantastic home. You will not be disappointed.
Location
State PA
County Montgomery
Area Abington Twp (10630)
Zoning V
Rooms
Other Rooms Living Room, Dining Room, Primary Bedroom, Bedroom 2, Bedroom 3, Kitchen, Family Room, Bedroom 1, Sun/Florida Room, Laundry, Other, Attic
Basement Partial
Interior
Interior Features Primary Bath(s), Kitchen - Island, Skylight(s), Exposed Beams, Stall Shower, Kitchen - Eat-In
Hot Water Natural Gas
Heating Forced Air
Cooling Central A/C
Flooring Wood, Tile/Brick
Fireplaces Number 1
Fireplaces Type Stone
Equipment Built-In Range, Oven - Self Cleaning, Dishwasher, Built-In Microwave
Fireplace Y
Window Features Replacement
Appliance Built-In Range, Oven - Self Cleaning, Dishwasher, Built-In Microwave
Heat Source Natural Gas
Laundry Lower Floor
Exterior
Exterior Feature Patio(s)
Parking Features Garage Door Opener, Oversized
Garage Spaces 5.0
Utilities Available Cable TV
Water Access N
Roof Type Shingle
Accessibility None
Porch Patio(s)
Total Parking Spaces 5
Garage Y
Building
Lot Description Cul-de-sac, Level, Trees/Wooded, Front Yard, Rear Yard, SideYard(s)
Story Other
Sewer Public Sewer
Water Public
Architectural Style Colonial, Split Level
Level or Stories Other
Additional Building Above Grade, Shed
Structure Type Cathedral Ceilings,9'+ Ceilings
New Construction N
Schools
Elementary Schools Mckinley
Middle Schools Abington Junior
High Schools Abington Senior
School District Abington
Others
Senior Community No
Tax ID 30-00-24308-007
Ownership Fee Simple
Acceptable Financing Conventional, VA, FHA 203(b)
Listing Terms Conventional, VA, FHA 203(b)
Financing Conventional,VA,FHA 203(b)
Read Less
Want to know what your home might be worth? Contact us for a FREE valuation!

Our team is ready to help you sell your home for the highest possible price ASAP

Bought with Andrew B Smith • BHHS Fox & Roach-Jenkintown
GET MORE INFORMATION





