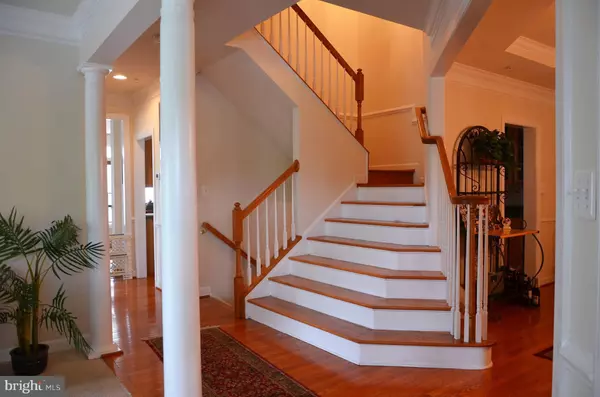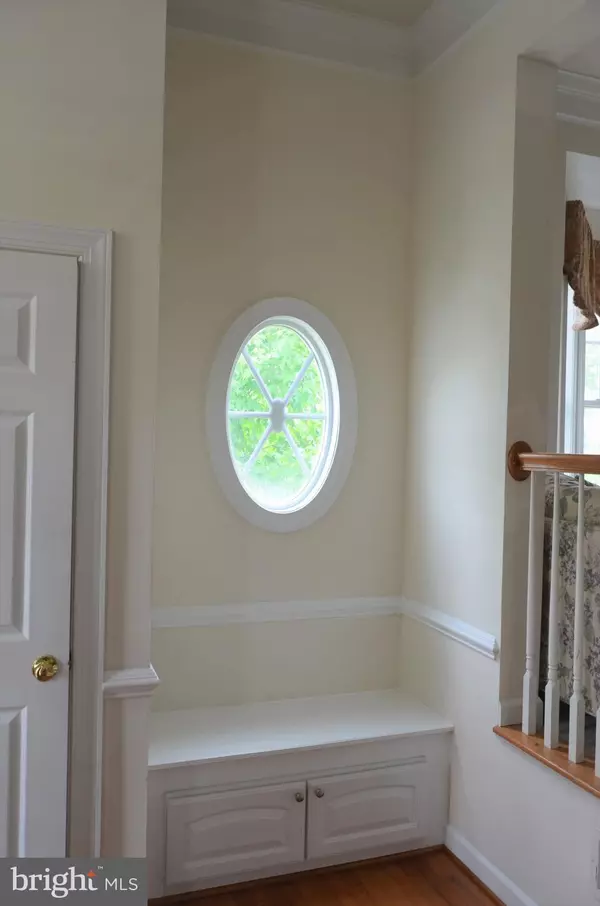$560,000
$560,000
For more information regarding the value of a property, please contact us for a free consultation.
12600 GRANITE ROCK RD Clarksburg, MD 20871
4 Beds
4 Baths
3,752 SqFt
Key Details
Sold Price $560,000
Property Type Single Family Home
Sub Type Detached
Listing Status Sold
Purchase Type For Sale
Square Footage 3,752 sqft
Price per Sqft $149
Subdivision Clarksburg Village
MLS Listing ID MDMC677740
Sold Date 11/25/19
Style Colonial
Bedrooms 4
Full Baths 3
Half Baths 1
HOA Fees $83/mo
HOA Y/N Y
Abv Grd Liv Area 2,902
Originating Board BRIGHT
Year Built 2006
Annual Tax Amount $6,422
Tax Year 2019
Lot Size 5,202 Sqft
Acres 0.12
Property Description
Beautiful Ryan Carroll II model with over 4400 total square feet of space, featuring 4 bedrooms, 3.5 baths and a 2 car detached garage. You ll love sitting out on the great front porch or in the white picket fenced back yard. The home is situated in a great location on a nice corner lot across from the park and diagonally across from Wilson Wims Elementary School in Clarksburg Village which was named Residential Community of the Year by the Maryland Building Industry. One of the two community pools and neighborhood tot lot are just two blocks away. The pools feature clubhouses where events are held and Clarksburg Village has a swim team. The home is just two minutes from shops, restaurants, retail center, and close to Clarksburg Premium Outlet! There are also paved trails and nearby tennis, golf, camping and ball fields in the many close parks. The location has very easy access to major commuting routes and bus service to Metro and MARC.
Location
State MD
County Montgomery
Zoning RES
Rooms
Other Rooms Living Room, Dining Room, Primary Bedroom, Bedroom 2, Bedroom 3, Bedroom 4, Kitchen, Game Room, Family Room, Breakfast Room, Study, Exercise Room, Laundry, Storage Room
Basement Fully Finished
Interior
Interior Features Attic, Butlers Pantry, Breakfast Area, Kitchen - Island, Dining Area, Primary Bath(s), Chair Railings, Crown Moldings, Window Treatments, Wood Floors, Recessed Lighting, Floor Plan - Traditional
Hot Water Electric
Heating Forced Air
Cooling Central A/C
Flooring Hardwood, Carpet, Ceramic Tile
Fireplaces Number 1
Equipment Dishwasher, Disposal, Exhaust Fan, Microwave, Cooktop, Oven - Double, Range Hood, Refrigerator
Fireplace Y
Window Features Bay/Bow
Appliance Dishwasher, Disposal, Exhaust Fan, Microwave, Cooktop, Oven - Double, Range Hood, Refrigerator
Heat Source Electric
Laundry Upper Floor
Exterior
Exterior Feature Porch(es), Patio(s)
Parking Features Garage Door Opener
Garage Spaces 2.0
Fence Picket
Amenities Available Club House, Common Grounds, Exercise Room, Community Center, Jog/Walk Path, Pool - Outdoor, Tot Lots/Playground
Water Access N
View Park/Greenbelt
Accessibility None
Porch Porch(es), Patio(s)
Total Parking Spaces 2
Garage Y
Building
Lot Description Corner, Landscaping, Front Yard, Rear Yard
Story 3+
Sewer Public Sewer
Water Public
Architectural Style Colonial
Level or Stories 3+
Additional Building Above Grade, Below Grade
Structure Type 2 Story Ceilings,9'+ Ceilings,Tray Ceilings
New Construction N
Schools
Elementary Schools Wilson Wims
High Schools Clarksburg
School District Montgomery County Public Schools
Others
HOA Fee Include Management,Insurance,Pool(s),Reserve Funds
Senior Community No
Tax ID 160203466565
Ownership Fee Simple
SqFt Source Assessor
Special Listing Condition Standard
Read Less
Want to know what your home might be worth? Contact us for a FREE valuation!

Our team is ready to help you sell your home for the highest possible price ASAP

Bought with Sim Bains • RE/MAX Realty Group

GET MORE INFORMATION





