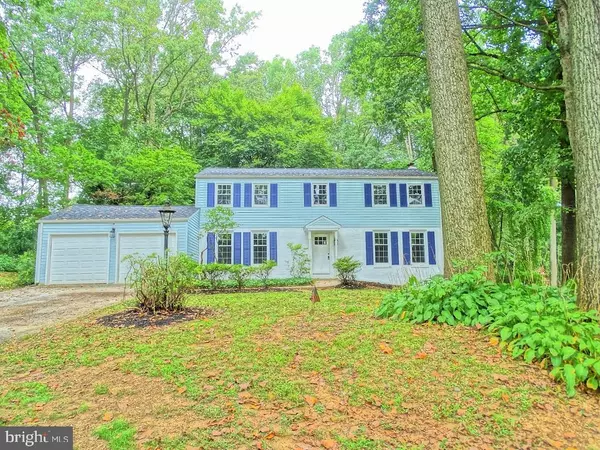$478,000
$478,000
For more information regarding the value of a property, please contact us for a free consultation.
1235 SPRING VALLEY LN West Chester, PA 19380
4 Beds
3 Baths
2,132 SqFt
Key Details
Sold Price $478,000
Property Type Single Family Home
Sub Type Detached
Listing Status Sold
Purchase Type For Sale
Square Footage 2,132 sqft
Price per Sqft $224
Subdivision Spring Valley Farm
MLS Listing ID PACT490560
Sold Date 11/20/19
Style Colonial,Traditional
Bedrooms 4
Full Baths 2
Half Baths 1
HOA Y/N N
Abv Grd Liv Area 2,132
Originating Board BRIGHT
Year Built 1972
Annual Tax Amount $5,912
Tax Year 2019
Lot Size 0.410 Acres
Acres 0.41
Property Description
This classic 2-story is sitting pretty among mature trees in a quiet neighborhood just minutes to local schools, shopping, major roadways & more. It's beautifully updated w/fresh paint throughout & hardwood or tile floors blanketing the entire home. The new kitchen is equipped w/stainless appliances, soft-close drawers, custom shelving, a handy breakfast bar & a lovely farmhouse sink w/retractable faucet. A nearby 12x7 room w/built-in cabinets offers a charming breakfast nook or serving area adjoinging the formal dining room which is accented w/crown molding. The family room offers a wood-burning fireplace w/sliding doors to a large rear deck overlooking a sprawling fenced bakcyard w/towering trees providing shade & privacy. Escape to the master suite w/a walk-closet & remodeled bathroom w/unique vanity & tiled shower. You'll also find a convenient 1st floor laundry room w/shiplap accent wall & deep sink, ceiling fans in every bedroom, basement for ample storage & 2-car garage. Don't drag your feet on this one!
Location
State PA
County Chester
Area West Goshen Twp (10352)
Zoning R3
Rooms
Other Rooms Living Room, Dining Room, Bedroom 2, Bedroom 3, Bedroom 4, Kitchen, Family Room, Breakfast Room, Bedroom 1, Laundry, Bathroom 2, Primary Bathroom, Half Bath
Basement Full, Unfinished
Interior
Interior Features Built-Ins, Primary Bath(s), Crown Moldings, Wood Floors
Hot Water Natural Gas
Heating Forced Air
Cooling Central A/C, Ceiling Fan(s)
Flooring Ceramic Tile, Hardwood
Fireplaces Number 1
Fireplaces Type Wood
Equipment Range Hood, Oven/Range - Gas, Stainless Steel Appliances, Dishwasher
Fireplace Y
Appliance Range Hood, Oven/Range - Gas, Stainless Steel Appliances, Dishwasher
Heat Source Natural Gas
Laundry Hookup, Main Floor
Exterior
Parking Features Garage - Front Entry
Garage Spaces 2.0
Fence Chain Link
Water Access N
Roof Type Shingle
Accessibility None
Attached Garage 2
Total Parking Spaces 2
Garage Y
Building
Lot Description Level, Sloping, Partly Wooded
Story 2
Sewer Public Sewer
Water Public
Architectural Style Colonial, Traditional
Level or Stories 2
Additional Building Above Grade, Below Grade
Structure Type Wood Walls
New Construction N
Schools
School District West Chester Area
Others
Senior Community No
Tax ID 52-06A-0085.2500
Ownership Fee Simple
SqFt Source Assessor
Acceptable Financing FHA, Cash, Conventional, VA
Listing Terms FHA, Cash, Conventional, VA
Financing FHA,Cash,Conventional,VA
Special Listing Condition Standard
Read Less
Want to know what your home might be worth? Contact us for a FREE valuation!

Our team is ready to help you sell your home for the highest possible price ASAP

Bought with Joanne F Vetri • Red Brick Realty, LLC
GET MORE INFORMATION





