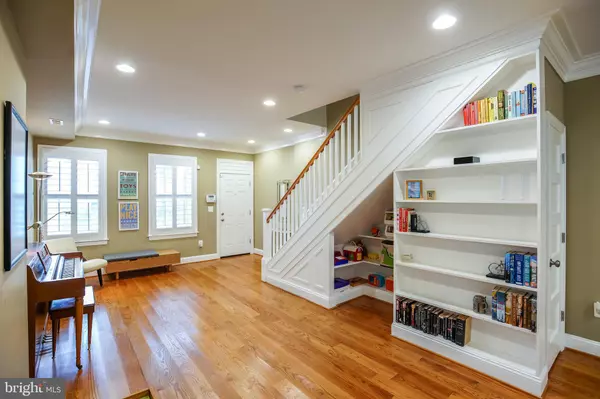$882,500
$899,900
1.9%For more information regarding the value of a property, please contact us for a free consultation.
201 P ST NW Washington, DC 20001
4 Beds
3 Baths
2,362 SqFt
Key Details
Sold Price $882,500
Property Type Townhouse
Sub Type End of Row/Townhouse
Listing Status Sold
Purchase Type For Sale
Square Footage 2,362 sqft
Price per Sqft $373
Subdivision Shaw
MLS Listing ID DCDC442368
Sold Date 11/25/19
Style Victorian
Bedrooms 4
Full Baths 2
Half Baths 1
HOA Y/N N
Abv Grd Liv Area 2,107
Originating Board BRIGHT
Year Built 1906
Annual Tax Amount $8,123
Tax Year 2019
Lot Size 1,536 Sqft
Acres 0.04
Property Description
GREAT NEW PRICE!!! Welcome to 201 P Street NW located in the vibrant Truxton Circle/Shaw neighborhood. Enjoy quiet times at home in this comfortable space or head out to the many restaurants and shops close by. This extraordinary end unit Victorian row house was completely renovated in 2013. The current owners have made significant updates including Plantation shutters on all window, custom mill work and built-ins, a cleverly designed storage nook under the staircase, solid core doors, closet organizers and upgrades to the baths. The 2330 SF home has an expansive open first floor with 9 ft ceilings and extra width, not found in the typical row house. This space allows for endless possibilities, two seating areas can be created, plus a dining area. Enjoy your morning coffee at the breakfast bar overlooking the chef's kitchen with an abundance of cabinets and a chalkboard wall. There is a back entrance to the secure parking space or use as outside patio space for additional entertaining. The upper level features 4 bedrooms all with custom closet systems and shutters, the owners - suite has a large double closet, en suite bath with tub, and door to a balcony off the bedroom. The second bath is accessed from the hall and serves the 3 additional bedrooms. Both baths have new glass shower doors, Restoration Hardware medicine cabinets and new vanities. A bonus laundry room with additional storage is accessed from the kitchen by a staircase. Near Metro and a walkers paradise with a 93 walk score.
Location
State DC
County Washington
Zoning RF-1
Rooms
Basement Connecting Stairway, Partially Finished
Interior
Interior Features Built-Ins, Bar, Combination Kitchen/Living, Crown Moldings, Floor Plan - Open, Kitchen - Gourmet, Primary Bath(s), Recessed Lighting, Skylight(s), Stall Shower, Upgraded Countertops, Window Treatments, Wood Floors
Heating Forced Air
Cooling Central A/C
Flooring Hardwood
Equipment Cooktop, Dishwasher, Disposal, Dryer, Oven - Wall, Oven/Range - Gas, Refrigerator, Stainless Steel Appliances, Washer - Front Loading, Water Heater
Fireplace N
Window Features Bay/Bow,Double Pane,Insulated,Skylights
Appliance Cooktop, Dishwasher, Disposal, Dryer, Oven - Wall, Oven/Range - Gas, Refrigerator, Stainless Steel Appliances, Washer - Front Loading, Water Heater
Heat Source Electric
Laundry Basement
Exterior
Exterior Feature Deck(s)
Garage Spaces 1.0
Fence Rear
Utilities Available Cable TV Available, Cable TV
Water Access N
Accessibility None
Porch Deck(s)
Total Parking Spaces 1
Garage N
Building
Story 3+
Sewer Public Sewer
Water Public
Architectural Style Victorian
Level or Stories 3+
Additional Building Above Grade, Below Grade
New Construction N
Schools
School District District Of Columbia Public Schools
Others
Senior Community No
Tax ID 0552//0148
Ownership Fee Simple
SqFt Source Estimated
Special Listing Condition Standard
Read Less
Want to know what your home might be worth? Contact us for a FREE valuation!

Our team is ready to help you sell your home for the highest possible price ASAP

Bought with Alan Chargin • Keller Williams Capital Properties
GET MORE INFORMATION





