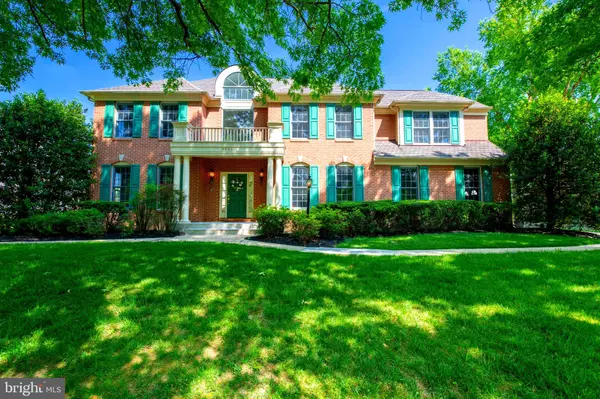$770,000
$799,000
3.6%For more information regarding the value of a property, please contact us for a free consultation.
8503 COUNTRY BROOKE WAY Lutherville Timonium, MD 21093
5 Beds
5 Baths
5,444 SqFt
Key Details
Sold Price $770,000
Property Type Single Family Home
Sub Type Detached
Listing Status Sold
Purchase Type For Sale
Square Footage 5,444 sqft
Price per Sqft $141
Subdivision Seminary Overlook
MLS Listing ID MDBC457796
Sold Date 11/22/19
Style Traditional
Bedrooms 5
Full Baths 4
Half Baths 1
HOA Fees $29/ann
HOA Y/N Y
Abv Grd Liv Area 3,896
Originating Board BRIGHT
Year Built 1992
Annual Tax Amount $10,321
Tax Year 2018
Lot Size 0.317 Acres
Acres 0.32
Property Description
New Price! This former model home is located in Seminary Overlook, which is a highly sought-after community with ideally convenient access to I-83, I-695, the York Road corridor, Towson, and Baltimore City. This wonderful home offers a large fenced lot with excellent views to the rear and front, a rear deck and yard space for a sport court or pool, an underground sprinkler system with timers, and an east/west orientation which brings ample sunlight into the home throughout the year through the home's many windows. The two-car garage is side entry, and the exposed aggregate driveway has been expanded to accommodate an additional three cars. Due to the extensive green space across the street from this home, abundant safe street parking is available to accommodate large parties without impacting neighbors. As a former model home, this home features extra square footage promoted by the builder, including 5 bedrooms, 4.5 bathrooms, and one of the few expanded family rooms in the community, allowing ample room to hang out or entertain guests. Features and updates in the home include a large open foyer with a grand curved staircase, updated roof, tray ceiling in the large master bedroom, large master bathroom, a brick wood burning fireplace in the family room, a private office with French doors, a bay window in the dining room, a full-size lower level with a wet bar and abundant storage space, updated HVAC systems with electronic air filters, updated water heater, and upgraded sump pump system with battery backup.
Location
State MD
County Baltimore
Zoning RESIDENTIAL
Direction West
Rooms
Other Rooms Living Room, Dining Room, Primary Bedroom, Bedroom 2, Bedroom 3, Bedroom 4, Bedroom 5, Kitchen, Family Room, Foyer, Office, Storage Room, Bathroom 1, Bathroom 2, Bathroom 3, Primary Bathroom
Basement Other, Full, Fully Finished
Interior
Interior Features Chair Railings, Ceiling Fan(s), Carpet, Crown Moldings, Curved Staircase, Dining Area, Family Room Off Kitchen, Formal/Separate Dining Room, Kitchen - Island, Kitchen - Table Space, Primary Bath(s), Pantry, Walk-in Closet(s), Wet/Dry Bar, Wood Floors
Hot Water Natural Gas
Heating Heat Pump(s)
Cooling Central A/C
Fireplaces Number 1
Fireplaces Type Wood
Equipment Cooktop, Built-In Microwave, Dishwasher, Disposal, Dryer, Humidifier, Oven - Wall, Refrigerator, Washer, Water Heater
Fireplace Y
Appliance Cooktop, Built-In Microwave, Dishwasher, Disposal, Dryer, Humidifier, Oven - Wall, Refrigerator, Washer, Water Heater
Heat Source Natural Gas
Laundry Main Floor
Exterior
Exterior Feature Deck(s)
Parking Features Garage - Side Entry, Garage Door Opener, Inside Access
Garage Spaces 5.0
Fence Rear, Wood
Water Access N
Roof Type Architectural Shingle
Accessibility None
Porch Deck(s)
Attached Garage 2
Total Parking Spaces 5
Garage Y
Building
Story 2
Sewer Public Sewer
Water Public
Architectural Style Traditional
Level or Stories 2
Additional Building Above Grade, Below Grade
New Construction N
Schools
Elementary Schools Riderwood
Middle Schools Ridgely
High Schools Dulaney
School District Baltimore County Public Schools
Others
Senior Community No
Tax ID 04082200019346
Ownership Fee Simple
SqFt Source Assessor
Security Features Security System
Horse Property N
Special Listing Condition Standard
Read Less
Want to know what your home might be worth? Contact us for a FREE valuation!

Our team is ready to help you sell your home for the highest possible price ASAP

Bought with Kimberly J Erikson • Cummings & Co. Realtors

GET MORE INFORMATION





