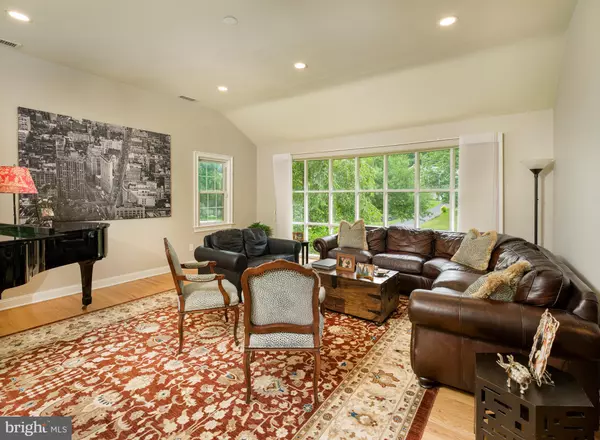$907,000
$907,000
For more information regarding the value of a property, please contact us for a free consultation.
1134 CENTENNIAL RD Narberth, PA 19072
4 Beds
4 Baths
5,009 SqFt
Key Details
Sold Price $907,000
Property Type Single Family Home
Sub Type Detached
Listing Status Sold
Purchase Type For Sale
Square Footage 5,009 sqft
Price per Sqft $181
Subdivision Penn Valley
MLS Listing ID PAMC621000
Sold Date 11/22/19
Style Colonial
Bedrooms 4
Full Baths 3
Half Baths 1
HOA Y/N N
Abv Grd Liv Area 4,449
Originating Board BRIGHT
Year Built 1964
Annual Tax Amount $16,821
Tax Year 2020
Lot Size 0.730 Acres
Acres 0.73
Lot Dimensions 229.00 x 0.00
Property Description
This gorgeous 2-story brick colonial is located on a beautiful tree-lined street in the heart of Penn Valley. This home features 5 spacious Bedrooms and 3.5 Bathrooms. The master bath has double vanity sinks and an oversized shower. This home boasts a country style kitchen with a built-in banquette for seating and a fireplace. Adjacent to the kitchen is a cozy family room and a formal dining room. Newly refinished hardwood floors throughout the home and great space for for entertaining . This is a house your clients will want to see.
Location
State PA
County Montgomery
Area Lower Merion Twp (10640)
Zoning R1
Rooms
Basement Full
Interior
Interior Features Attic, Built-Ins, Carpet, Ceiling Fan(s), Crown Moldings, Dining Area, Family Room Off Kitchen, Floor Plan - Traditional, Formal/Separate Dining Room, Kitchen - Eat-In, Kitchen - Island, Primary Bath(s), Pantry, Recessed Lighting, Skylight(s), Tub Shower, Wood Floors
Heating Forced Air
Cooling Central A/C
Fireplaces Number 2
Fireplaces Type Wood, Gas/Propane
Equipment Built-In Microwave, Built-In Range, Cooktop, Dishwasher, Disposal, Instant Hot Water, Oven - Self Cleaning, Oven - Wall, Oven/Range - Electric, Refrigerator, Stainless Steel Appliances
Fireplace Y
Window Features Bay/Bow,Screens,Storm
Appliance Built-In Microwave, Built-In Range, Cooktop, Dishwasher, Disposal, Instant Hot Water, Oven - Self Cleaning, Oven - Wall, Oven/Range - Electric, Refrigerator, Stainless Steel Appliances
Heat Source Natural Gas
Exterior
Parking Features Garage - Front Entry
Garage Spaces 2.0
Water Access N
Accessibility None
Attached Garage 2
Total Parking Spaces 2
Garage Y
Building
Story 2
Sewer Public Sewer
Water Public
Architectural Style Colonial
Level or Stories 2
Additional Building Above Grade, Below Grade
New Construction N
Schools
School District Lower Merion
Others
Pets Allowed Y
Senior Community No
Tax ID 40-00-09676-004
Ownership Fee Simple
SqFt Source Assessor
Acceptable Financing Conventional
Horse Property N
Listing Terms Conventional
Financing Conventional
Special Listing Condition Standard
Pets Allowed No Pet Restrictions
Read Less
Want to know what your home might be worth? Contact us for a FREE valuation!

Our team is ready to help you sell your home for the highest possible price ASAP

Bought with Israela Haor-Friedman • BHHS Fox & Roach-Haverford

GET MORE INFORMATION





