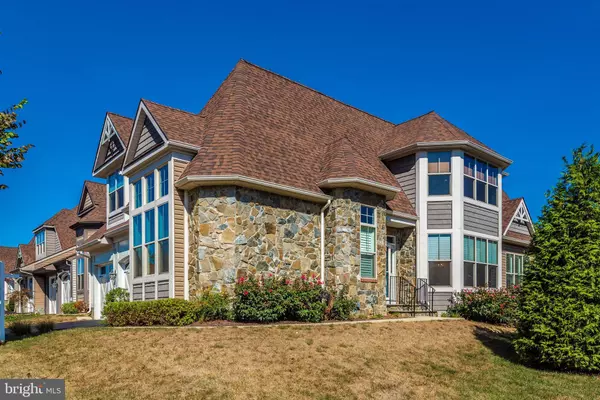$530,000
$575,000
7.8%For more information regarding the value of a property, please contact us for a free consultation.
3003 OLD ANNAPOLIS TRL Frederick, MD 21701
3 Beds
4 Baths
4,187 SqFt
Key Details
Sold Price $530,000
Property Type Townhouse
Sub Type End of Row/Townhouse
Listing Status Sold
Purchase Type For Sale
Square Footage 4,187 sqft
Price per Sqft $126
Subdivision Wormans Mill
MLS Listing ID MDFR253812
Sold Date 11/22/19
Style Villa
Bedrooms 3
Full Baths 3
Half Baths 1
HOA Fees $122/mo
HOA Y/N Y
Abv Grd Liv Area 3,687
Originating Board BRIGHT
Year Built 2012
Annual Tax Amount $9,903
Tax Year 2018
Lot Size 5,967 Sqft
Acres 0.14
Property Description
A villa with an elevator! This truly unique Grand Kensington model on Mill Island in Worman's Mill will not disappoint! Upgrades abound throughout this home including: Brazilian cherry hardwood flooring in foyer, dining room, living room, family room and kitchen, spectacular soaring ceilings with moldings, Wormald's signature arched doorways, top of the line kitchen cabinetry, granite and stainless steel appliances in the kitchen, cozy 2 sided gas fireplace in family room and sun room, 2 story ceiling in formal living room/office. Custom window coverings are installed throughout the home. The back yard with small pond and waterfall provide a welcome respite from the daily grind. The southeast orientation of the home, plus the multitude of windows bathes this home in sunlight all day. The full basement is partially finished with another family/rec room area and a full bath. 4 storage areas provide numerous opportunities to add a bedroom, craft room-the possibilities are endless! And the elevator! beautifully finished with hardwood paneled walls and flooring, the elevator makes it so convenient to move throughout this spectacular home.
Location
State MD
County Frederick
Zoning PND
Direction Southeast
Rooms
Other Rooms Living Room, Dining Room, Primary Bedroom, Bedroom 2, Bedroom 3, Kitchen, Family Room, Sun/Florida Room, Loft, Storage Room, Utility Room, Workshop, Bathroom 2, Bathroom 3, Primary Bathroom, Full Bath
Basement Connecting Stairway, Daylight, Full, Full, Heated, Improved, Outside Entrance, Partially Finished, Poured Concrete, Sump Pump, Walkout Stairs, Windows
Main Level Bedrooms 1
Interior
Interior Features Breakfast Area, Built-Ins, Carpet, Ceiling Fan(s), Central Vacuum, Chair Railings, Crown Moldings, Dining Area, Elevator, Entry Level Bedroom, Family Room Off Kitchen, Floor Plan - Open, Kitchen - Gourmet, Kitchen - Island, Primary Bath(s), Recessed Lighting, Sprinkler System, Stall Shower, Tub Shower, Upgraded Countertops, Walk-in Closet(s), Window Treatments, Wood Floors
Hot Water Natural Gas
Cooling Ceiling Fan(s), Central A/C, Heat Pump(s), Programmable Thermostat, Multi Units
Flooring Carpet, Ceramic Tile, Hardwood
Fireplaces Number 1
Fireplaces Type Double Sided, Fireplace - Glass Doors, Gas/Propane, Mantel(s), Marble
Equipment Built-In Microwave, Central Vacuum, Cooktop, Dishwasher, Disposal, Dryer, Extra Refrigerator/Freezer, Humidifier, Icemaker, Instant Hot Water, Oven - Double, Oven - Wall, Oven/Range - Gas, Stainless Steel Appliances, Washer
Fireplace Y
Window Features Double Hung,Double Pane,Energy Efficient,Insulated,Screens,Transom,Vinyl Clad
Appliance Built-In Microwave, Central Vacuum, Cooktop, Dishwasher, Disposal, Dryer, Extra Refrigerator/Freezer, Humidifier, Icemaker, Instant Hot Water, Oven - Double, Oven - Wall, Oven/Range - Gas, Stainless Steel Appliances, Washer
Heat Source Natural Gas
Laundry Main Floor
Exterior
Exterior Feature Patio(s)
Parking Features Garage - Front Entry, Garage Door Opener, Inside Access
Garage Spaces 2.0
Fence Decorative, Partially, Rear
Utilities Available Cable TV, Electric Available, Multiple Phone Lines, Natural Gas Available, Phone Connected, Sewer Available, Under Ground, Water Available
Amenities Available Basketball Courts, Bike Trail, Club House, Community Center, Common Grounds, Jog/Walk Path, Pool - Outdoor, Putting Green, Tennis Courts, Tot Lots/Playground
Water Access N
Roof Type Architectural Shingle,Composite
Accessibility Elevator, Grab Bars Mod, Other Bath Mod
Porch Patio(s)
Attached Garage 2
Total Parking Spaces 2
Garage Y
Building
Lot Description Landscaping, Pond, Rear Yard
Story 3+
Foundation Passive Radon Mitigation, Concrete Perimeter
Sewer Public Sewer
Water Public
Architectural Style Villa
Level or Stories 3+
Additional Building Above Grade, Below Grade
Structure Type 9'+ Ceilings,Cathedral Ceilings,Dry Wall,Vaulted Ceilings
New Construction N
Schools
Elementary Schools Walkersville
Middle Schools Walkersville
High Schools Walkersville
School District Frederick County Public Schools
Others
HOA Fee Include Common Area Maintenance,Lawn Care Front,Snow Removal
Senior Community No
Tax ID 1102588284
Ownership Fee Simple
SqFt Source Assessor
Security Features Carbon Monoxide Detector(s),Fire Detection System,Security System,Smoke Detector,Sprinkler System - Indoor
Horse Property N
Special Listing Condition Standard
Read Less
Want to know what your home might be worth? Contact us for a FREE valuation!

Our team is ready to help you sell your home for the highest possible price ASAP

Bought with Ryan Weinstein • Smart Realty, LLC
GET MORE INFORMATION





