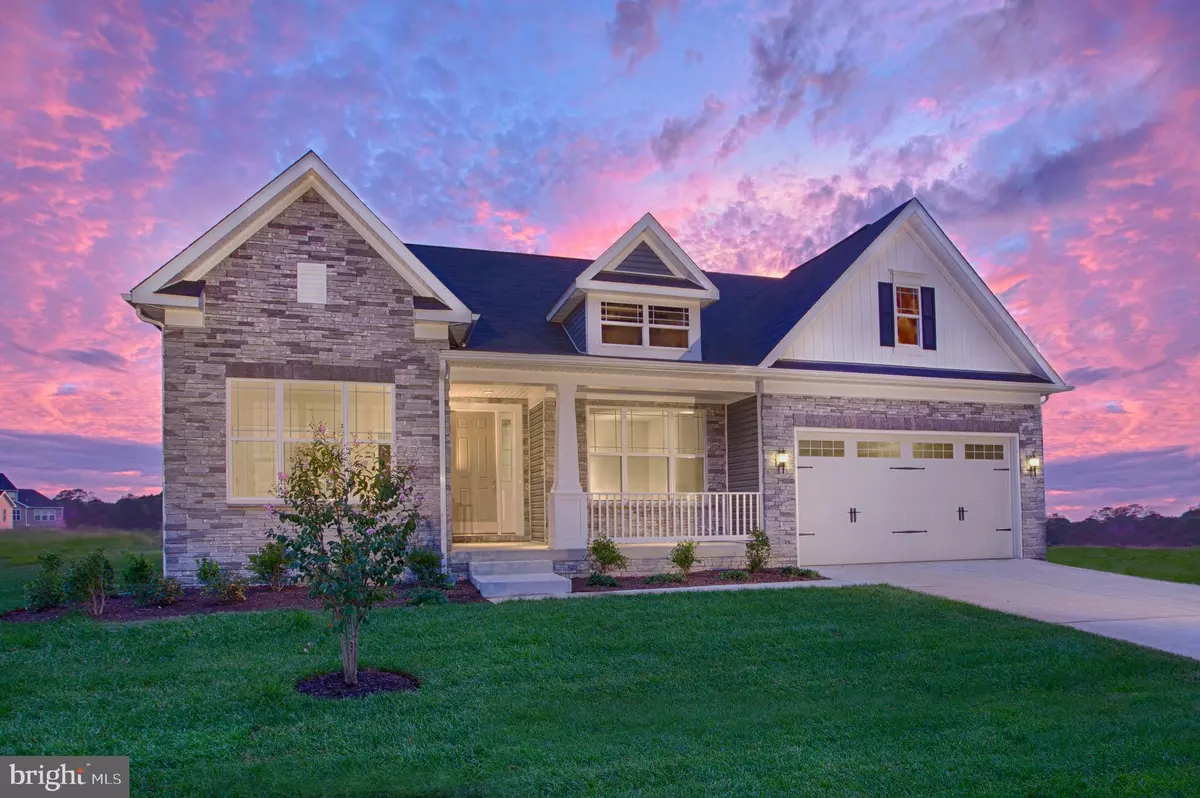$334,900
$334,900
For more information regarding the value of a property, please contact us for a free consultation.
32081 APPLE RIDGE RUN #3 Millsboro, DE 19966
3 Beds
3 Baths
2,378 SqFt
Key Details
Sold Price $334,900
Property Type Single Family Home
Sub Type Detached
Listing Status Sold
Purchase Type For Sale
Square Footage 2,378 sqft
Price per Sqft $140
Subdivision Seabrook
MLS Listing ID DESU141042
Sold Date 10/23/19
Style Coastal
Bedrooms 3
Full Baths 2
Half Baths 1
HOA Fees $60/mo
HOA Y/N Y
Abv Grd Liv Area 2,378
Originating Board BRIGHT
Year Built 2019
Annual Tax Amount $1,136
Tax Year 2019
Lot Size 10,050 Sqft
Acres 0.23
Lot Dimensions 134 x 75
Property Description
This beautiful home is all new construction, built with modern designs and includes a new home warranty from a high quality builder! There s a community pool & bath house that are a close walk from this home, great for those fun summer days. This home has excellent curb appeal! A large welcoming front porch opens up into a spacious foyer that flows into the open concept great room, kitchen and dining area. The Kitchen offers stainless steel appliances, granite counter tops, sleek upgraded cabinets and much more. A beautiful natural gas fireplace sets the mood in the great room for those chilly nights. The large windows in the great room look out onto a private tree lined home site. Popular & easy to maintain Luxury Vinyl Plank floors come in all the common areas, with ceramic tile floors in both bathrooms. This home is a must see!
Location
State DE
County Sussex
Area Indian River Hundred (31008)
Zoning RESIDENTIAL
Rooms
Other Rooms Great Room, Office
Main Level Bedrooms 3
Interior
Interior Features Air Filter System, Carpet, Combination Dining/Living, Dining Area, Entry Level Bedroom, Family Room Off Kitchen, Floor Plan - Open, Recessed Lighting, Store/Office, Primary Bath(s), Walk-in Closet(s)
Hot Water Natural Gas, Tankless
Cooling Central A/C, Energy Star Cooling System
Flooring Carpet, Vinyl
Fireplaces Number 1
Fireplaces Type Gas/Propane, Heatilator
Equipment Built-In Microwave, Dishwasher, Disposal, Energy Efficient Appliances, ENERGY STAR Dishwasher, ENERGY STAR Refrigerator, Exhaust Fan, Oven - Self Cleaning, Oven/Range - Gas, Stainless Steel Appliances, Water Heater - Tankless
Fireplace Y
Window Features Screens,Low-E,Vinyl Clad
Appliance Built-In Microwave, Dishwasher, Disposal, Energy Efficient Appliances, ENERGY STAR Dishwasher, ENERGY STAR Refrigerator, Exhaust Fan, Oven - Self Cleaning, Oven/Range - Gas, Stainless Steel Appliances, Water Heater - Tankless
Heat Source Natural Gas
Laundry Main Floor
Exterior
Parking Features Garage - Front Entry, Garage Door Opener
Garage Spaces 6.0
Water Access N
View Trees/Woods
Roof Type Architectural Shingle,Asphalt
Accessibility None
Attached Garage 2
Total Parking Spaces 6
Garage Y
Building
Story 1
Foundation Crawl Space, Concrete Perimeter
Sewer Public Sewer
Water Public
Architectural Style Coastal
Level or Stories 1
Additional Building Above Grade, Below Grade
Structure Type 9'+ Ceilings
New Construction Y
Schools
School District Indian River
Others
Senior Community No
Tax ID 234-23.00-974.00
Ownership Fee Simple
SqFt Source Estimated
Security Features Carbon Monoxide Detector(s),Smoke Detector
Acceptable Financing Cash, Conventional, FHA, VA
Listing Terms Cash, Conventional, FHA, VA
Financing Cash,Conventional,FHA,VA
Special Listing Condition Standard
Read Less
Want to know what your home might be worth? Contact us for a FREE valuation!

Our team is ready to help you sell your home for the highest possible price ASAP

Bought with KATHY SPERL-BELL • Active Adults Realty

GET MORE INFORMATION





