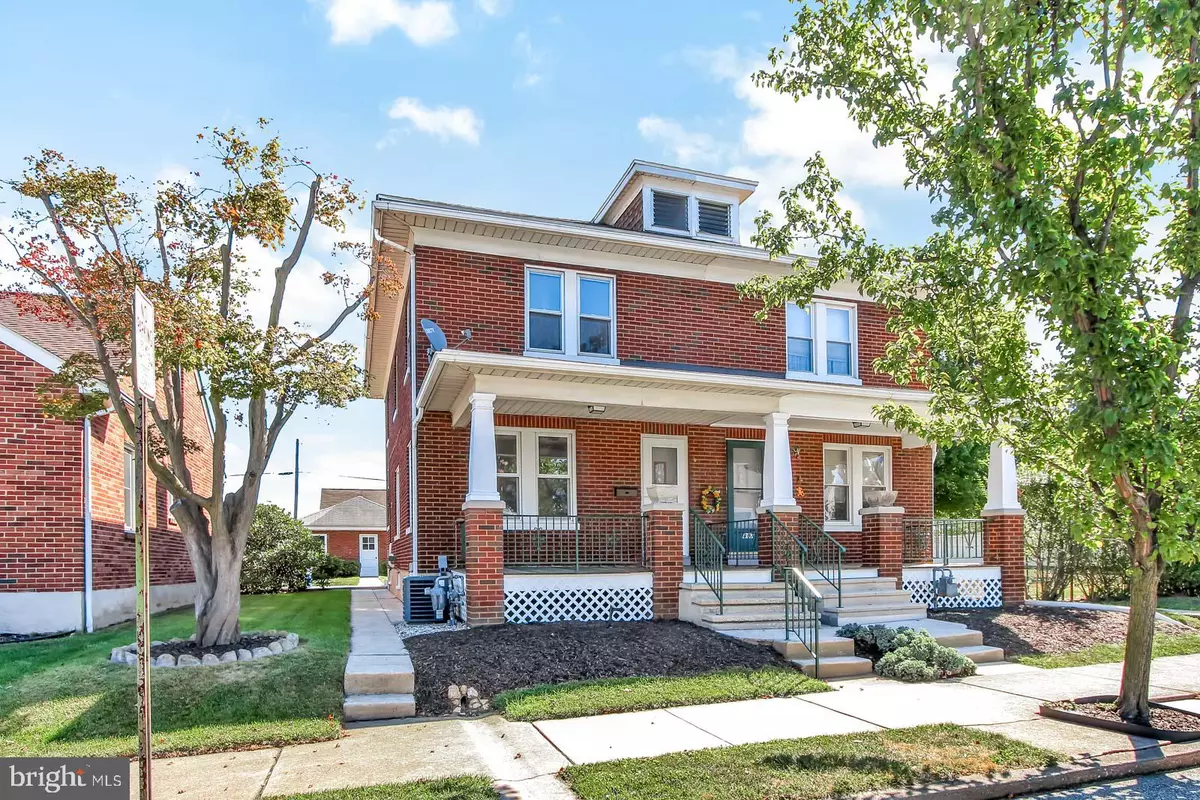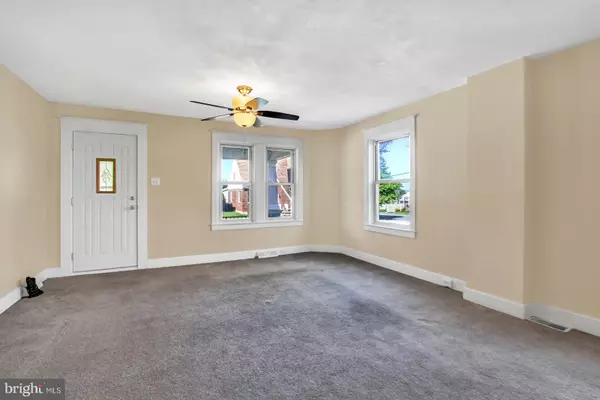$140,000
$140,000
For more information regarding the value of a property, please contact us for a free consultation.
805 MIDLAND AVE York, PA 17403
3 Beds
2 Baths
1,216 SqFt
Key Details
Sold Price $140,000
Property Type Single Family Home
Sub Type Twin/Semi-Detached
Listing Status Sold
Purchase Type For Sale
Square Footage 1,216 sqft
Price per Sqft $115
Subdivision Penn State Area
MLS Listing ID PAYK125082
Sold Date 11/18/19
Style Colonial
Bedrooms 3
Full Baths 2
HOA Y/N N
Abv Grd Liv Area 1,216
Originating Board BRIGHT
Year Built 1935
Annual Tax Amount $2,799
Tax Year 2019
Lot Size 3,450 Sqft
Acres 0.08
Lot Dimensions 30 X 115
Property Description
This lovely brick home is truly in move-in condition Freshly painted interior makes it light and bright Wood floors under all carpets are there if you choose to make a change Huge living room/dining room combo plus an eat-in kitchen Hall bath was remodeled with a whirlpool tub (new motor in 2019) and hand-held shower plus a unique vanity with a vessel bowl sink Added 2nd full bath in the basement with a shower stall, pedastal sink and ceramic floor Need more living space? The walk-up attic could be easilty finished Updates include new roof 2011 and new furnace and central air 2013 Relax on the big front porch or back porch overlooking fenced back yard Two-car detached garage finishes it off! Centrally located with easy access to Rt. 83, shopping, restaurants and movies! It won't last long! Call today to take a look!
Location
State PA
County York
Area Spring Garden Twp (15248)
Zoning RS
Rooms
Other Rooms Living Room, Dining Room, Primary Bedroom, Bedroom 2, Bedroom 3, Kitchen, Basement, Attic, Full Bath
Basement Full
Interior
Interior Features Attic, Ceiling Fan(s), Combination Dining/Living, Kitchen - Eat-In, Wood Floors
Hot Water Natural Gas
Heating Forced Air
Cooling Central A/C
Flooring Wood, Partially Carpeted, Ceramic Tile, Vinyl
Equipment Dryer, Oven/Range - Gas, Refrigerator, Washer
Window Features Insulated,Storm
Appliance Dryer, Oven/Range - Gas, Refrigerator, Washer
Heat Source Natural Gas
Laundry Basement
Exterior
Exterior Feature Porch(es)
Parking Features Garage Door Opener
Garage Spaces 2.0
Fence Rear, Partially, Wood, Vinyl
Water Access N
Roof Type Architectural Shingle
Accessibility None
Porch Porch(es)
Total Parking Spaces 2
Garage Y
Building
Lot Description Level
Story 2.5
Foundation Block
Sewer Public Sewer
Water Public
Architectural Style Colonial
Level or Stories 2.5
Additional Building Above Grade, Below Grade
New Construction N
Schools
Middle Schools York Suburban
High Schools York Suburban
School District York Suburban
Others
Senior Community No
Tax ID 48-000-13-0256-00-00000
Ownership Fee Simple
SqFt Source Assessor
Acceptable Financing Cash, Conventional, FHA, VA
Listing Terms Cash, Conventional, FHA, VA
Financing Cash,Conventional,FHA,VA
Special Listing Condition Standard
Read Less
Want to know what your home might be worth? Contact us for a FREE valuation!

Our team is ready to help you sell your home for the highest possible price ASAP

Bought with Dawn R Haverstick • Berkshire Hathaway HomeServices Homesale Realty

GET MORE INFORMATION





