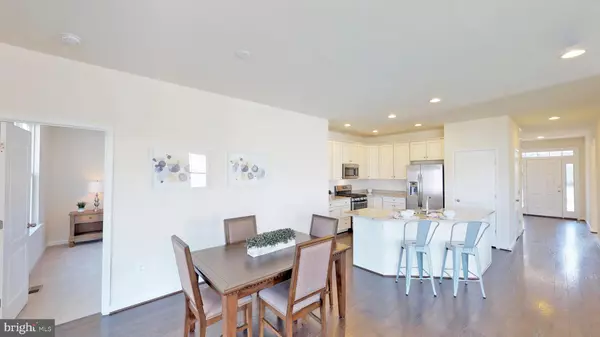$279,900
$279,900
For more information regarding the value of a property, please contact us for a free consultation.
19142 JACKSTONE WAY #2 Millsboro, DE 19966
3 Beds
2 Baths
2,266 SqFt
Key Details
Sold Price $279,900
Property Type Single Family Home
Sub Type Detached
Listing Status Sold
Purchase Type For Sale
Square Footage 2,266 sqft
Price per Sqft $123
Subdivision Retreat At Millstone
MLS Listing ID DESU140734
Sold Date 10/25/19
Style Coastal
Bedrooms 3
Full Baths 2
HOA Fees $50/mo
HOA Y/N Y
Abv Grd Liv Area 1,718
Originating Board BRIGHT
Year Built 2019
Annual Tax Amount $1,700
Tax Year 2019
Lot Size 9,061 Sqft
Acres 0.21
Lot Dimensions 63.00 x 124.00
Property Description
Located in Millsboro, this Quick Move in Ranch home will have 3 bedrooms, 2 baths, 2 car garage and a finished rec room in the full basement with a bathroom rough in. The home includes many beautiful upgrades such as an inviting front porch, low maintenance LVP flooring in the foyer, kitchen, dinette and family room, granite countertops in the kitchen, upgraded cabinetry, stainless steel appliances, and tiled bathrooms. Estimated delivery time is October 2019. Please note that this listing is for an inventory home under construction and the photos are of a similar home so features may vary. Property sold as is no changes to selections.
Location
State DE
County Sussex
Area Dagsboro Hundred (31005)
Zoning Q
Rooms
Other Rooms Living Room, Dining Room, Primary Bedroom, Bedroom 2, Bedroom 3, Kitchen, Great Room
Basement Full
Main Level Bedrooms 3
Interior
Interior Features Carpet, Floor Plan - Open, Kitchen - Island, Primary Bath(s), Recessed Lighting, Upgraded Countertops
Cooling Central A/C, Energy Star Cooling System, Programmable Thermostat
Equipment Dishwasher, Disposal, Energy Efficient Appliances, Oven/Range - Electric, Refrigerator, Stainless Steel Appliances, Washer/Dryer Hookups Only, Water Heater
Fireplace N
Appliance Dishwasher, Disposal, Energy Efficient Appliances, Oven/Range - Electric, Refrigerator, Stainless Steel Appliances, Washer/Dryer Hookups Only, Water Heater
Heat Source Propane - Owned
Laundry Hookup, Main Floor
Exterior
Parking Features Garage - Front Entry, Garage Door Opener, Inside Access
Garage Spaces 2.0
Water Access N
View Garden/Lawn
Accessibility None
Attached Garage 2
Total Parking Spaces 2
Garage Y
Building
Lot Description Cul-de-sac
Story 1
Sewer Public Sewer
Water Public
Architectural Style Coastal
Level or Stories 1
Additional Building Above Grade, Below Grade
New Construction Y
Schools
School District Indian River
Others
Senior Community No
Tax ID 133-16.00-317.00
Ownership Fee Simple
SqFt Source Assessor
Acceptable Financing Cash, Conventional, FHA, VA, USDA
Listing Terms Cash, Conventional, FHA, VA, USDA
Financing Cash,Conventional,FHA,VA,USDA
Special Listing Condition Standard
Read Less
Want to know what your home might be worth? Contact us for a FREE valuation!

Our team is ready to help you sell your home for the highest possible price ASAP

Bought with DEBORAH BRITTINGHAM • RE/MAX ABOVE AND BEYOND

GET MORE INFORMATION





