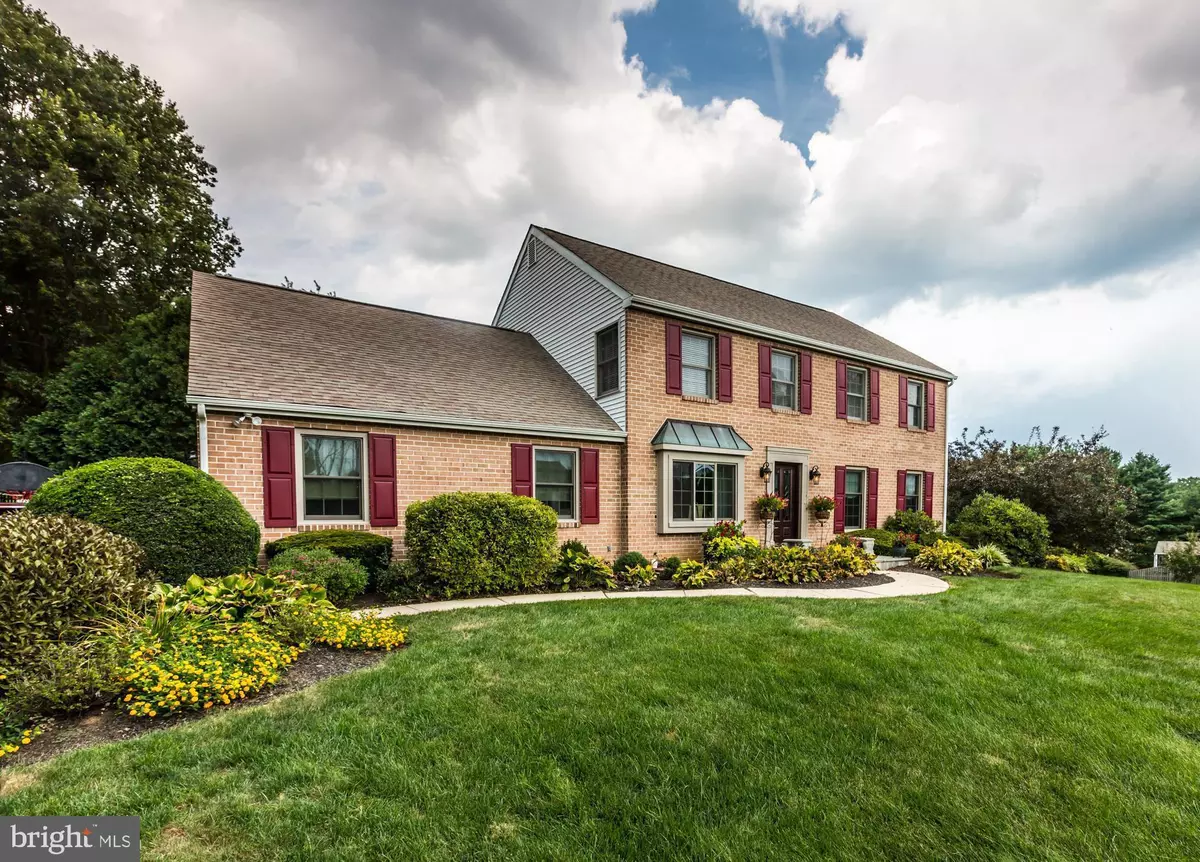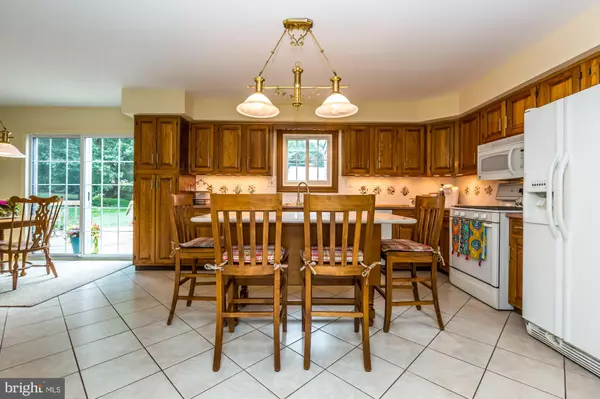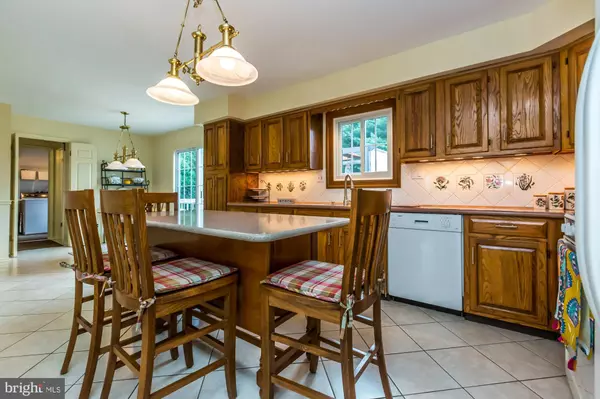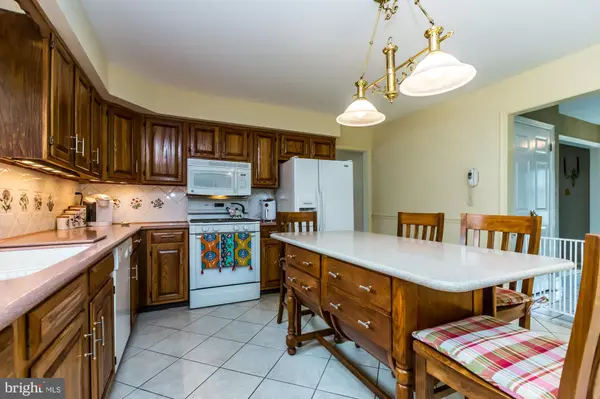$488,000
$499,000
2.2%For more information regarding the value of a property, please contact us for a free consultation.
813 PLUMTRY DR DR West Chester, PA 19382
4 Beds
3 Baths
2,760 SqFt
Key Details
Sold Price $488,000
Property Type Single Family Home
Sub Type Detached
Listing Status Sold
Purchase Type For Sale
Square Footage 2,760 sqft
Price per Sqft $176
Subdivision Plum Run
MLS Listing ID PACT486220
Sold Date 11/19/19
Style Traditional
Bedrooms 4
Full Baths 2
Half Baths 1
HOA Y/N N
Abv Grd Liv Area 2,760
Originating Board BRIGHT
Year Built 1986
Annual Tax Amount $5,592
Tax Year 2019
Lot Size 0.464 Acres
Acres 0.46
Lot Dimensions 0.00 x 0.00
Property Sub-Type Detached
Property Description
This immaculate 4 bedroom, 2.5 bath brick front colonial is located in the sought after community of Plum Run. A popular neighborhood in walking distance to West Chester boro with all it has to offer. Move in ready, this home features a wonderful floor plan. The entry Foyer is open to the spacious Living Room on one side and large Dining Room on the other. both highlighted by crown molding. Double doors lead to the sunny and bright Kitchen that offers plenty of counter space plus an island for casual dining. A Breakfast area features sliding doors to the spacious deck and beautifully landscaped, level yard. The Den is highlighted by custom built-ins, a charming window seat, and glass doors to the Sunroom with skylights and outside access. The main level is completed by a Powder Room, Laundy/Mudroom with door to the outside, and access to the Garage. Upstairs is the private Master Suite with walk-in closet, dressing area, ceiling fan, and ensuite bath. Three other large bedrooms, all with ceiling fans, full hall bath, and linen closet on this level. A full, finished, basement offers a perfect game room, or excercise area with ample, unfinished storage space. A terrific home with the added bonus of a convenient located near schools, shopping, and major highways in award winning West Chester school district with low taxes.
Location
State PA
County Chester
Area East Bradford Twp (10351)
Zoning R4
Rooms
Other Rooms Living Room, Dining Room, Primary Bedroom, Bedroom 2, Bedroom 3, Bedroom 4, Kitchen, Den, Basement, Breakfast Room, Sun/Florida Room, Laundry
Basement Full, Fully Finished
Interior
Interior Features Attic, Built-Ins, Carpet, Ceiling Fan(s), Chair Railings, Crown Moldings, Dining Area, Family Room Off Kitchen, Formal/Separate Dining Room, Kitchen - Eat-In, Kitchen - Island, Primary Bath(s), Skylight(s)
Heating Heat Pump(s), Forced Air
Cooling Central A/C
Flooring Hardwood, Ceramic Tile, Carpet
Equipment Built-In Microwave, Dishwasher, Disposal, Dryer, Refrigerator, Washer
Appliance Built-In Microwave, Dishwasher, Disposal, Dryer, Refrigerator, Washer
Heat Source Electric, Natural Gas
Laundry Main Floor
Exterior
Exterior Feature Deck(s)
Parking Features Garage Door Opener, Inside Access
Garage Spaces 2.0
Water Access N
Accessibility None
Porch Deck(s)
Attached Garage 2
Total Parking Spaces 2
Garage Y
Building
Story 2
Sewer Public Sewer
Water Public
Architectural Style Traditional
Level or Stories 2
Additional Building Above Grade, Below Grade
New Construction N
Schools
School District West Chester Area
Others
Pets Allowed Y
Senior Community No
Tax ID 51-07D-0016
Ownership Fee Simple
SqFt Source Assessor
Acceptable Financing Conventional, FHA, Cash
Horse Property N
Listing Terms Conventional, FHA, Cash
Financing Conventional,FHA,Cash
Special Listing Condition Standard
Pets Allowed No Pet Restrictions
Read Less
Want to know what your home might be worth? Contact us for a FREE valuation!

Our team is ready to help you sell your home for the highest possible price ASAP

Bought with Kimberly Devereux • Keller Williams Real Estate - West Chester
GET MORE INFORMATION





