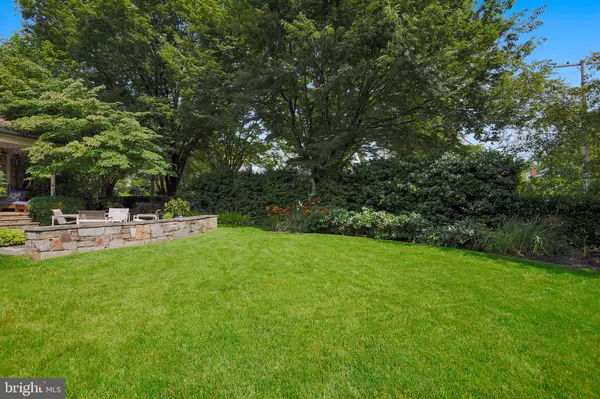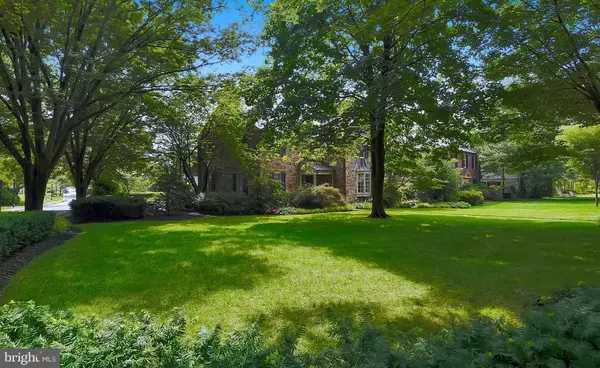$745,000
$765,000
2.6%For more information regarding the value of a property, please contact us for a free consultation.
5309 PURLINGTON WAY Baltimore, MD 21212
4 Beds
5 Baths
3,155 SqFt
Key Details
Sold Price $745,000
Property Type Single Family Home
Sub Type Detached
Listing Status Sold
Purchase Type For Sale
Square Footage 3,155 sqft
Price per Sqft $236
Subdivision Greater Homeland Historic District
MLS Listing ID MDBA472910
Sold Date 11/19/19
Style Colonial
Bedrooms 4
Full Baths 4
Half Baths 1
HOA Fees $1/ann
HOA Y/N Y
Abv Grd Liv Area 3,155
Originating Board BRIGHT
Year Built 1936
Annual Tax Amount $16,330
Tax Year 2019
Lot Size 0.279 Acres
Acres 0.28
Property Description
This classic stone property has been thoughtfully renovated & improved over the years w/ 4 BRMS, 4-1/2 baths & over 3150 sq ft of beautifully maintained living space. An architecturally designed kitchen w/ Breakfast nook & Mud room additions; custom Wood-Mode cabinets; granite ctops & backsplash, 2 Fisher & Paykel dishwasher drawers; Dacor 6 burner gas range w/ oven & steel vent hood; center island w/ granite ctop; 42" GE Monogram refrigerator; refreshment dry bar w/ GE beverage refrigerator & porcelain tile flooring. A 21' 1st flr family rm w/ custom storage, surround sound speakers, a gas FP & French doors leading to the bluestone terrace. A totally reconfigured Master BRM suite w/ a tray ceiling, a separate dressing area w/ multiple closets & a mas bath w/ a frameless shower. Enjoy outdoor entertaining on the private, covered flagstone porch or the bluestone terrace w/ fountain encircled by mature shrubbery & flower beds. Old World details throughout-Seperate office on the 2nd lvl-Generous proportions for entertaining-Major Improvements: slate roof on main house & garage; new gas boiler; 3 additions including mud rm & breakfast nook off kitchen, bay window in DRM; 1st flr fam rm extension + a detached 2 car garage.
Location
State MD
County Baltimore City
Zoning R-1-E
Rooms
Other Rooms Living Room, Dining Room, Primary Bedroom, Bedroom 2, Bedroom 3, Bedroom 4, Kitchen, Family Room, Laundry, Other, Office, Half Bath
Basement Partially Finished, Sump Pump, Drainage System, Water Proofing System
Interior
Interior Features Carpet, Built-Ins, Crown Moldings, Kitchen - Eat-In, Kitchen - Island, Recessed Lighting, Stall Shower, Tub Shower, Wood Floors, Wine Storage, Wainscotting, Attic, Chair Railings, Primary Bath(s), Store/Office, Upgraded Countertops, Walk-in Closet(s), Wet/Dry Bar, Window Treatments
Hot Water 60+ Gallon Tank, Instant Hot Water, Natural Gas
Heating Hot Water, Radiator
Cooling Central A/C, Ceiling Fan(s), Zoned
Flooring Wood, Ceramic Tile, Carpet
Fireplaces Number 2
Fireplaces Type Gas/Propane, Wood
Equipment Dishwasher, Dryer - Front Loading, Microwave, Oven/Range - Gas, Range Hood, Refrigerator, Six Burner Stove, Stainless Steel Appliances, Washer - Front Loading, Instant Hot Water, Disposal
Fireplace Y
Window Features Bay/Bow,Storm
Appliance Dishwasher, Dryer - Front Loading, Microwave, Oven/Range - Gas, Range Hood, Refrigerator, Six Burner Stove, Stainless Steel Appliances, Washer - Front Loading, Instant Hot Water, Disposal
Heat Source Natural Gas
Laundry Lower Floor
Exterior
Exterior Feature Patio(s), Porch(es), Terrace
Parking Features Garage - Front Entry
Garage Spaces 2.0
Water Access N
Roof Type Copper,Slate
Accessibility None
Porch Patio(s), Porch(es), Terrace
Total Parking Spaces 2
Garage Y
Building
Lot Description Landscaping, Rear Yard, Corner, Front Yard, Level, Partly Wooded, Private
Story 2
Sewer Public Sewer
Water Public
Architectural Style Colonial
Level or Stories 2
Additional Building Above Grade, Below Grade
Structure Type Tray Ceilings,Plaster Walls
New Construction N
Schools
Elementary Schools Roland Park Elementary-Middle School
Middle Schools Roland Park
School District Baltimore City Public Schools
Others
Senior Community No
Tax ID 0327675001 013
Ownership Fee Simple
SqFt Source Assessor
Security Features Security System
Special Listing Condition Standard
Read Less
Want to know what your home might be worth? Contact us for a FREE valuation!

Our team is ready to help you sell your home for the highest possible price ASAP

Bought with Christopher A Graham • Coldwell Banker Realty

GET MORE INFORMATION





