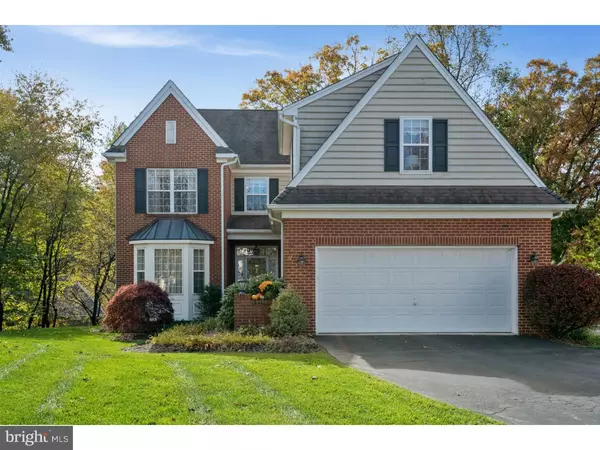$550,000
$550,000
For more information regarding the value of a property, please contact us for a free consultation.
9 SHADY BROOK LN Malvern, PA 19355
3 Beds
4 Baths
3,913 SqFt
Key Details
Sold Price $550,000
Property Type Single Family Home
Sub Type Detached
Listing Status Sold
Purchase Type For Sale
Square Footage 3,913 sqft
Price per Sqft $140
Subdivision Sugartown Ridge
MLS Listing ID PACT482724
Sold Date 11/19/19
Style Colonial
Bedrooms 3
Full Baths 2
Half Baths 2
HOA Fees $37
HOA Y/N Y
Abv Grd Liv Area 3,913
Originating Board BRIGHT
Year Built 2000
Annual Tax Amount $7,777
Tax Year 2018
Lot Size 6,534 Sqft
Acres 0.15
Property Description
Welcome Home! Located in the Sugartown Ridge neighborhood is this three bedroom, 2 full bath and 2 half bath stunner. This gorgeous 3,913 sq. ft brick home features shining hardwood floors, huge deck with awning, large gas fireplace (recently serviced), stereo system and built-in speakers throughout first floor, lower level deck and master suite, gas line for outdoor grill, plantation shutters in the living room, California closets in all bedrooms, new energy efficient AC (2012), HW heater (2013), new carpet in great room, new gas cooktop, new garbage disposal, detailed trim, casings and crown molding throughout and a two-car garage. Enter the open two-story foyer with a custom light fixture and beautiful staircase, and head to the right into the spacious formal living room that opens into the two-story family room boasting plenty of windows for maximum natural light and center gas fireplace. The open layout flows towards your kitchen with modern appliances such as a Bosch dishwasher and newer refrigerator (2014), plenty of cabinet space, large island, beautiful breakfast area with cathedral ceiling and skylights, butler's pantry with sink, plus access to the large and partially covered rear deck, perfect for entertaining. To the right is the elegant dining room, with large front-facing window, perfect for gatherings and get-togethers. The first floor also features a laundry room and convenient powder room. Head up the beautiful center staircase to the second floor and down the grand hallway. Enter through the impressive double doors to your master suite with tray ceiling, large walk-in closet and ensuite spa-like master bath featuring dual vanity, soaking tub and large glass door shower. There are an additional two generously-sized bedrooms and a large shared full hall bath. The finished basement is an excellent space for a second family room, home gym, media room, storage space or whatever your needs require and features lower level access to the rear wooded area and second powder room. Living at 9 Shady Brook Ln, you're in close proximity to Malvern shops, restaurants, and train station, served by the award-winning Great Valley School District, and minutes to all major highways for commuting to Center City and the Airport. You do not want to miss this gem so make your appointment!
Location
State PA
County Chester
Area East Whiteland Twp (10342)
Zoning R2
Rooms
Other Rooms Living Room, Dining Room, Primary Bedroom, Bedroom 2, Kitchen, Family Room, Bedroom 1, Bathroom 1, Primary Bathroom
Basement Full, Fully Finished
Interior
Interior Features Primary Bath(s), Kitchen - Island, Skylight(s), Ceiling Fan(s), Kitchen - Eat-In
Hot Water Natural Gas
Heating Forced Air
Cooling Central A/C
Flooring Wood, Fully Carpeted, Tile/Brick
Fireplaces Number 1
Equipment Oven - Double, Disposal, Built-In Microwave
Fireplace Y
Window Features Bay/Bow
Appliance Oven - Double, Disposal, Built-In Microwave
Heat Source Natural Gas
Laundry Main Floor
Exterior
Exterior Feature Deck(s)
Parking Features Built In
Garage Spaces 2.0
Utilities Available Cable TV
Water Access N
Roof Type Shingle
Accessibility None
Porch Deck(s)
Attached Garage 2
Total Parking Spaces 2
Garage Y
Building
Lot Description Front Yard, Rear Yard
Story 2
Sewer Public Sewer
Water Public
Architectural Style Colonial
Level or Stories 2
Additional Building Above Grade
Structure Type Cathedral Ceilings
New Construction N
Schools
School District Great Valley
Others
HOA Fee Include Common Area Maintenance,Lawn Maintenance,Snow Removal,Trash
Senior Community No
Tax ID 42-04 -0281.0500
Ownership Fee Simple
SqFt Source Assessor
Special Listing Condition Standard
Read Less
Want to know what your home might be worth? Contact us for a FREE valuation!

Our team is ready to help you sell your home for the highest possible price ASAP

Bought with John D Lenker • BHHS Fox & Roach-Malvern
GET MORE INFORMATION





