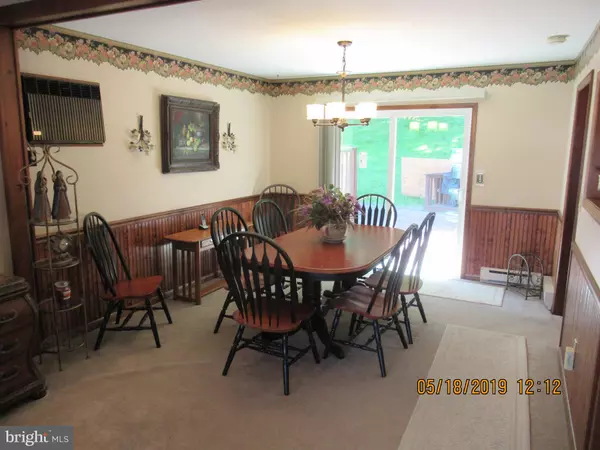$220,000
$224,900
2.2%For more information regarding the value of a property, please contact us for a free consultation.
40 E STATION AVE Coopersburg, PA 18036
3 Beds
2 Baths
3,164 SqFt
Key Details
Sold Price $220,000
Property Type Single Family Home
Sub Type Detached
Listing Status Sold
Purchase Type For Sale
Square Footage 3,164 sqft
Price per Sqft $69
Subdivision None Available
MLS Listing ID PALH111790
Sold Date 10/22/19
Style Bi-level
Bedrooms 3
Full Baths 2
HOA Y/N N
Abv Grd Liv Area 1,704
Originating Board BRIGHT
Year Built 1973
Annual Tax Amount $4,783
Tax Year 2020
Lot Size 0.402 Acres
Acres 0.4
Lot Dimensions 90.00 x 188.50
Property Description
Super well-maintained, bi-level home on a partially wooded lot in Coopersburg Borough & Southern Lehigh School District. On the main level, find an open concept living room and dining room w/brand new slider access to the two tier-deck and wood-bordered yard, nice kitchen, updated full bathroom and three sizeable bedrooms. On the lower level, access the built-in, 1-car garage, cozy Family Room w/propane stove, Full bath with shower stall and Laundry room. Mere seconds from the Lower Saucon rail trail, Route 309, and within easy reach of commuting routes of I-78 and 476. All appliances remain!!! Nothing to do but move in!
Location
State PA
County Lehigh
Area Coopersburg Boro (12305)
Zoning R2
Direction West
Rooms
Other Rooms Living Room, Dining Room, Bedroom 2, Bedroom 3, Kitchen, Family Room, Bedroom 1, Laundry, Bathroom 1, Bathroom 2
Basement Full, Garage Access, Fully Finished
Main Level Bedrooms 3
Interior
Interior Features Attic, Carpet, Ceiling Fan(s), Floor Plan - Open
Hot Water Electric
Heating Baseboard - Electric
Cooling Wall Unit, Window Unit(s)
Flooring Fully Carpeted, Ceramic Tile, Vinyl
Fireplaces Number 1
Fireplaces Type Free Standing, Gas/Propane, Other
Equipment Dishwasher, Disposal, Exhaust Fan, Oven/Range - Electric, Refrigerator, Microwave, Washer - Front Loading, Dryer - Front Loading
Fireplace Y
Appliance Dishwasher, Disposal, Exhaust Fan, Oven/Range - Electric, Refrigerator, Microwave, Washer - Front Loading, Dryer - Front Loading
Heat Source Electric
Laundry Lower Floor
Exterior
Exterior Feature Deck(s), Porch(es)
Parking Features Garage - Front Entry, Built In, Basement Garage, Garage Door Opener, Inside Access
Garage Spaces 1.0
Utilities Available Cable TV, Electric Available, Phone Available, Sewer Available, Water Available
Water Access N
Roof Type Architectural Shingle
Street Surface Black Top
Accessibility 2+ Access Exits, Doors - Swing In
Porch Deck(s), Porch(es)
Road Frontage Boro/Township
Attached Garage 1
Total Parking Spaces 1
Garage Y
Building
Lot Description Backs to Trees, Front Yard, Not In Development, Partly Wooded, Rear Yard, Sloping
Story 2
Sewer Public Sewer
Water Public
Architectural Style Bi-level
Level or Stories 2
Additional Building Above Grade, Below Grade
Structure Type Dry Wall
New Construction N
Schools
High Schools Southern Lehigh Senior
School District Southern Lehigh
Others
Senior Community No
Tax ID 642377412474-00001
Ownership Fee Simple
SqFt Source Assessor
Acceptable Financing Cash, Conventional, FHA, VA
Horse Property N
Listing Terms Cash, Conventional, FHA, VA
Financing Cash,Conventional,FHA,VA
Special Listing Condition Standard
Read Less
Want to know what your home might be worth? Contact us for a FREE valuation!

Our team is ready to help you sell your home for the highest possible price ASAP

Bought with Tina M Walsh-Wilson • Class-Harlan Real Estate
GET MORE INFORMATION





