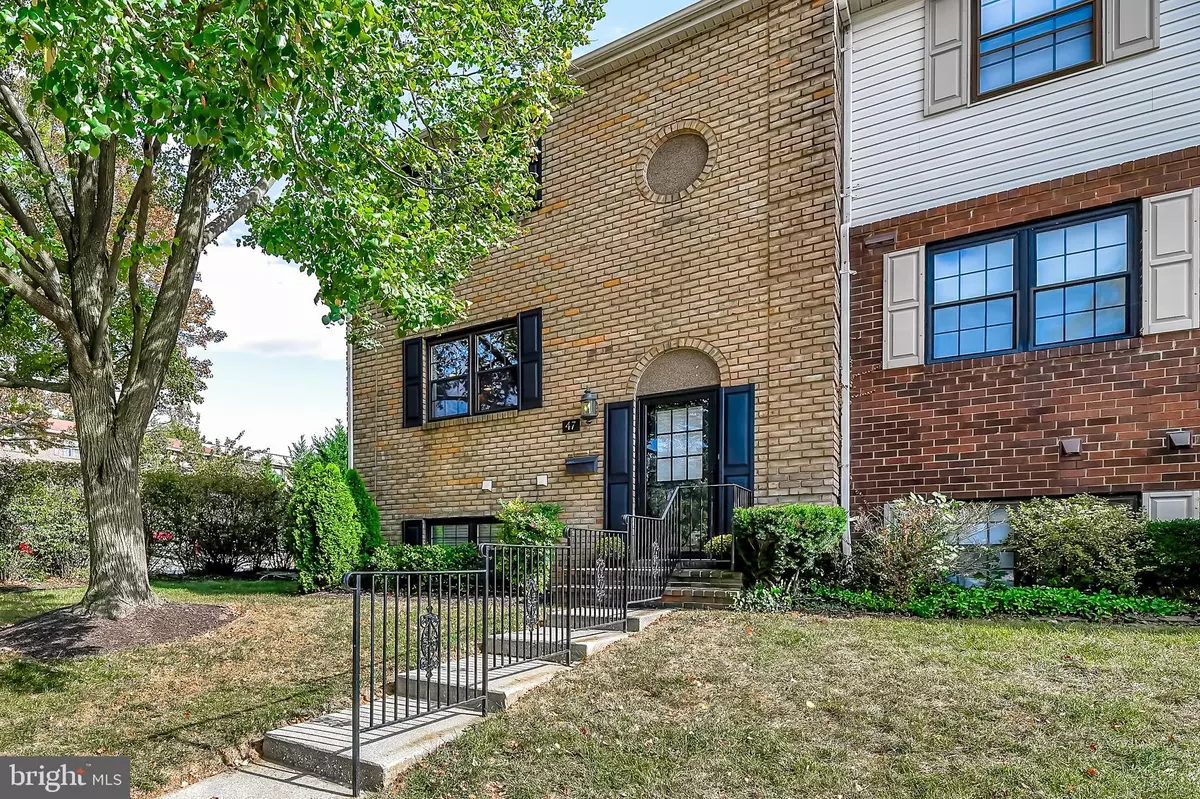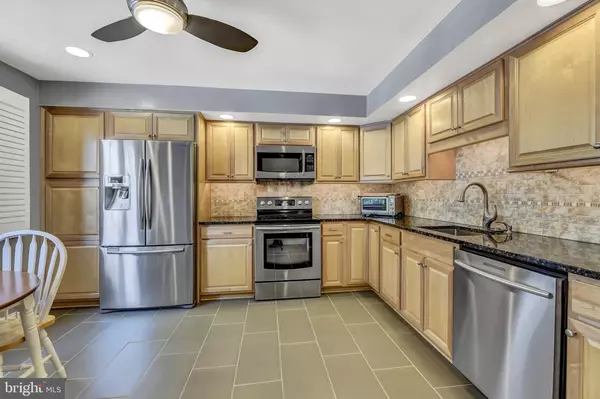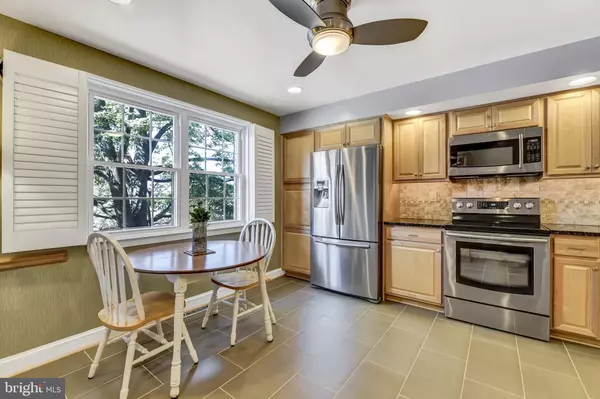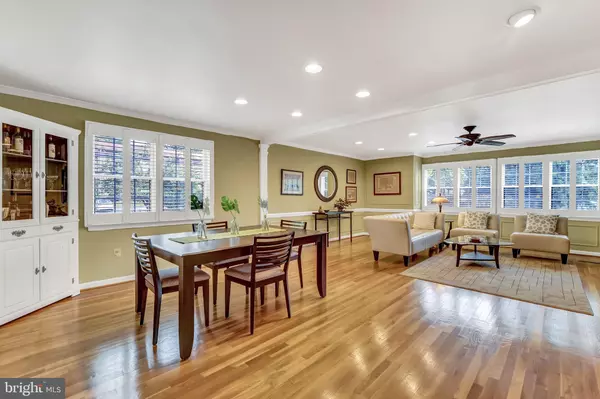$279,900
$279,900
For more information regarding the value of a property, please contact us for a free consultation.
47 THEO LN Baltimore, MD 21204
4 Beds
3 Baths
1,760 SqFt
Key Details
Sold Price $279,900
Property Type Condo
Sub Type Condo/Co-op
Listing Status Sold
Purchase Type For Sale
Square Footage 1,760 sqft
Price per Sqft $159
Subdivision Dulaney Towers
MLS Listing ID MDBC474534
Sold Date 11/12/19
Style Split Foyer
Bedrooms 4
Full Baths 3
Condo Fees $302/ann
HOA Y/N N
Abv Grd Liv Area 1,760
Originating Board BRIGHT
Year Built 1973
Annual Tax Amount $4,103
Tax Year 2018
Lot Size 136 Sqft
Property Description
Lovely, meticulously maintained, townhome in gated community of Dulaney Towers. Original homeowner was a member of the developer team and customized this end-of-group unit with an expansive floor plan and lots of additional features unique within the community. Eat-in kitchen which was completely gutted and renovated in 2015, including granite countertops and stainless steel appliances. Bright windows, gleaming hardwood floors, plantation shutters and crown molding. Upstairs has large master bedroom with 2 walk-n closets, full master bath updated in 2019. Two additional bedrooms and additional full bath updated in 2019. Finished LL with 4th bedroom/den, 3rd full bath, laundry room with room for workshop, family room with wood-burning fireplace and walk out to inviting patio with retractable awning. Current ownerhas had BGE Home Whole House Warranty, so everything has been well maintained! Come and see your new home!
Location
State MD
County Baltimore
Zoning 1049
Rooms
Other Rooms Living Room, Dining Room, Primary Bedroom, Bedroom 2, Bedroom 3, Kitchen, Family Room, Laundry, Bathroom 3, Primary Bathroom, Additional Bedroom
Basement Other, Daylight, Full, Fully Finished, Front Entrance, Heated, Outside Entrance, Rear Entrance, Walkout Level
Interior
Interior Features Ceiling Fan(s), Chair Railings, Combination Dining/Living, Crown Moldings, Kitchen - Eat-In, Upgraded Countertops, Window Treatments, Wood Floors
Hot Water Natural Gas
Heating Ceiling, Forced Air
Cooling Central A/C
Fireplaces Number 1
Fireplaces Type Brick
Equipment Dishwasher, Built-In Microwave, Disposal, Dryer - Electric, Exhaust Fan, Oven - Single, Stainless Steel Appliances, Stove, Washer, Water Heater
Furnishings No
Fireplace Y
Appliance Dishwasher, Built-In Microwave, Disposal, Dryer - Electric, Exhaust Fan, Oven - Single, Stainless Steel Appliances, Stove, Washer, Water Heater
Heat Source Natural Gas
Laundry Basement
Exterior
Exterior Feature Patio(s)
Amenities Available Common Grounds, Community Center, Gated Community, Pool - Outdoor, Security, Tennis Courts, Tot Lots/Playground
Water Access N
Roof Type Asphalt
Accessibility 2+ Access Exits
Porch Patio(s)
Garage N
Building
Story 3+
Sewer Public Sewer
Water Public
Architectural Style Split Foyer
Level or Stories 3+
Additional Building Above Grade, Below Grade
New Construction N
Schools
School District Baltimore County Public Schools
Others
HOA Fee Include Common Area Maintenance,Lawn Maintenance,Pool(s),Snow Removal,Trash,Security Gate
Senior Community No
Tax ID 04091700012346
Ownership Fee Simple
SqFt Source Estimated
Security Features Security Gate
Special Listing Condition Standard
Read Less
Want to know what your home might be worth? Contact us for a FREE valuation!

Our team is ready to help you sell your home for the highest possible price ASAP

Bought with Edward R Bivons • Coldwell Banker Realty
GET MORE INFORMATION





