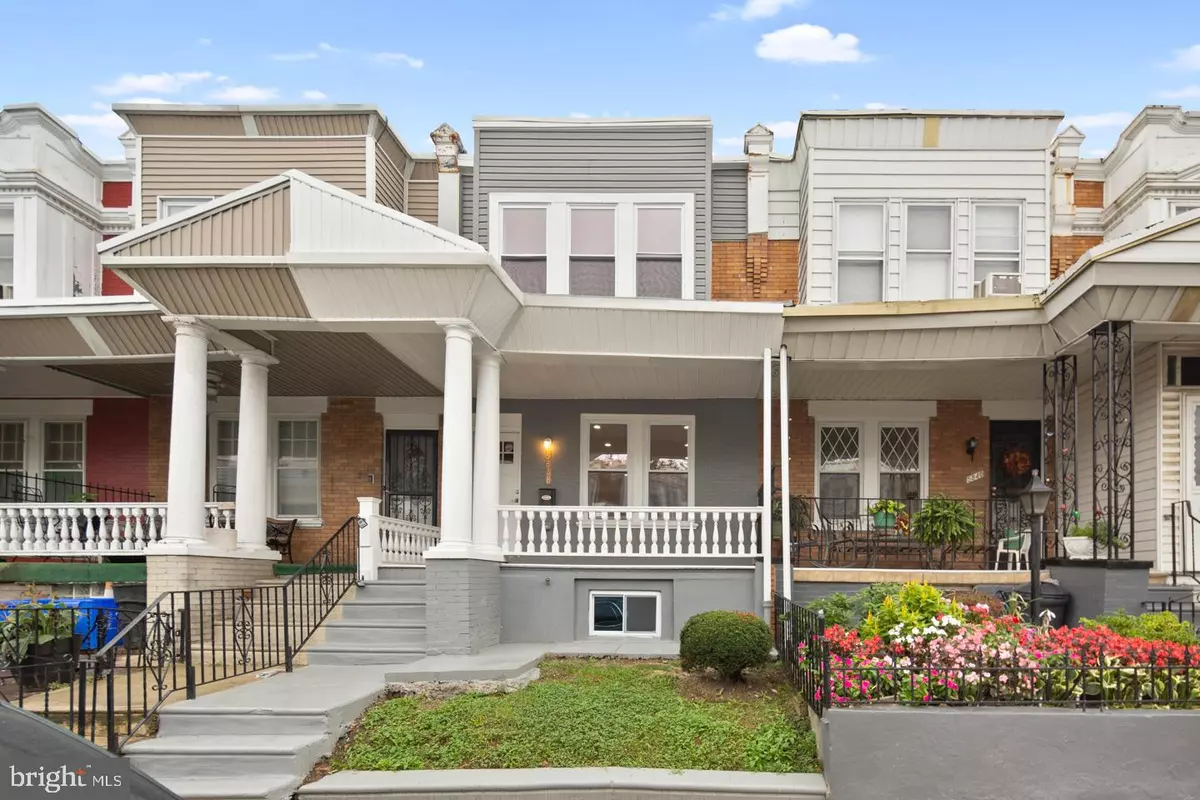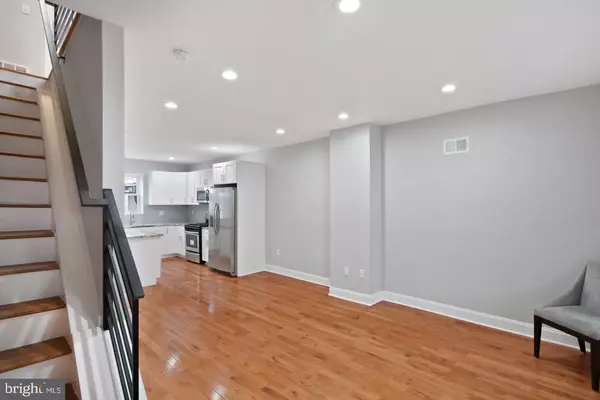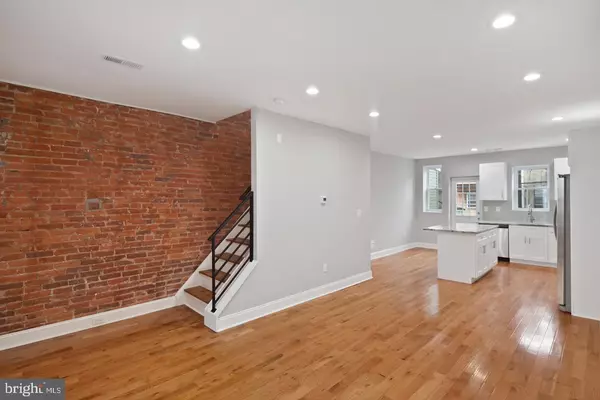$181,000
$176,900
2.3%For more information regarding the value of a property, please contact us for a free consultation.
5838 ADDISON ST Philadelphia, PA 19143
3 Beds
2 Baths
1,184 SqFt
Key Details
Sold Price $181,000
Property Type Townhouse
Sub Type Interior Row/Townhouse
Listing Status Sold
Purchase Type For Sale
Square Footage 1,184 sqft
Price per Sqft $152
Subdivision Cobbs Creek
MLS Listing ID PAPH838332
Sold Date 11/15/19
Style Traditional,Contemporary
Bedrooms 3
Full Baths 2
HOA Y/N N
Abv Grd Liv Area 1,184
Originating Board BRIGHT
Year Built 1925
Annual Tax Amount $1,090
Tax Year 2020
Lot Size 992 Sqft
Acres 0.02
Lot Dimensions 16.00 x 62.00
Property Description
Fall in love with this beautiful totally renovated 3 bedroom 2 bath townhouse for sale in Cobbs Creek!!The home showcases an open floor plan, central air, all new windows throughout, recessed lighting, new hardwood floors and exposed brick walls. The kitchen features stainless steel Frigidaire appliances, sleek granite counter-tops with center island, built-in microwave and new cabinetry with self-closing drawers!Make your way upstairs, where you'll find the master bedroom, a full bath, and two bedrooms with all featuring natural light. In addition, this home has a finished basement with a full bath, washer/dryer and is perfect for entertaining guests all year long. This home also provides a private backyard, front porch, street parking and pending a 10-Year Tax Abatement. Just minutes away from beautiful Cobbs Creek Park and Recreation Center, public transportation, many grocery stores and schools - some of these include, Mastery Charter School Harrity Elementary, Sayre High School, Morris Recreation Center and Malcolm X Park. Schedule your showing today!
Location
State PA
County Philadelphia
Area 19143 (19143)
Zoning RM1
Rooms
Other Rooms Living Room, Primary Bedroom, Bedroom 2, Bedroom 3, Kitchen, Basement, Laundry, Full Bath
Basement Fully Finished, Full, Interior Access
Interior
Interior Features Combination Kitchen/Living, Dining Area, Floor Plan - Open, Kitchen - Eat-In, Kitchen - Island, Recessed Lighting, Upgraded Countertops, Wood Floors
Hot Water Electric
Heating Forced Air
Cooling Central A/C
Flooring Hardwood, Ceramic Tile
Equipment Refrigerator, Dishwasher, Disposal, Washer, Dryer, Built-In Microwave, Oven/Range - Gas, Stainless Steel Appliances
Fireplace N
Appliance Refrigerator, Dishwasher, Disposal, Washer, Dryer, Built-In Microwave, Oven/Range - Gas, Stainless Steel Appliances
Heat Source Natural Gas
Laundry Has Laundry, Lower Floor
Exterior
Exterior Feature Enclosed, Patio(s), Porch(es)
Fence Wood
Water Access N
Roof Type Flat
Accessibility None
Porch Enclosed, Patio(s), Porch(es)
Garage N
Building
Story 2
Sewer Public Sewer
Water Public
Architectural Style Traditional, Contemporary
Level or Stories 2
Additional Building Above Grade, Below Grade
Structure Type 9'+ Ceilings,Dry Wall,Brick
New Construction N
Schools
School District The School District Of Philadelphia
Others
Senior Community No
Tax ID 604192300
Ownership Fee Simple
SqFt Source Assessor
Security Features Smoke Detector,Carbon Monoxide Detector(s)
Acceptable Financing Cash, Conventional, FHA, VA
Listing Terms Cash, Conventional, FHA, VA
Financing Cash,Conventional,FHA,VA
Special Listing Condition Standard
Read Less
Want to know what your home might be worth? Contact us for a FREE valuation!

Our team is ready to help you sell your home for the highest possible price ASAP

Bought with Desarrie McDuffie • Coldwell Banker Realty
GET MORE INFORMATION





