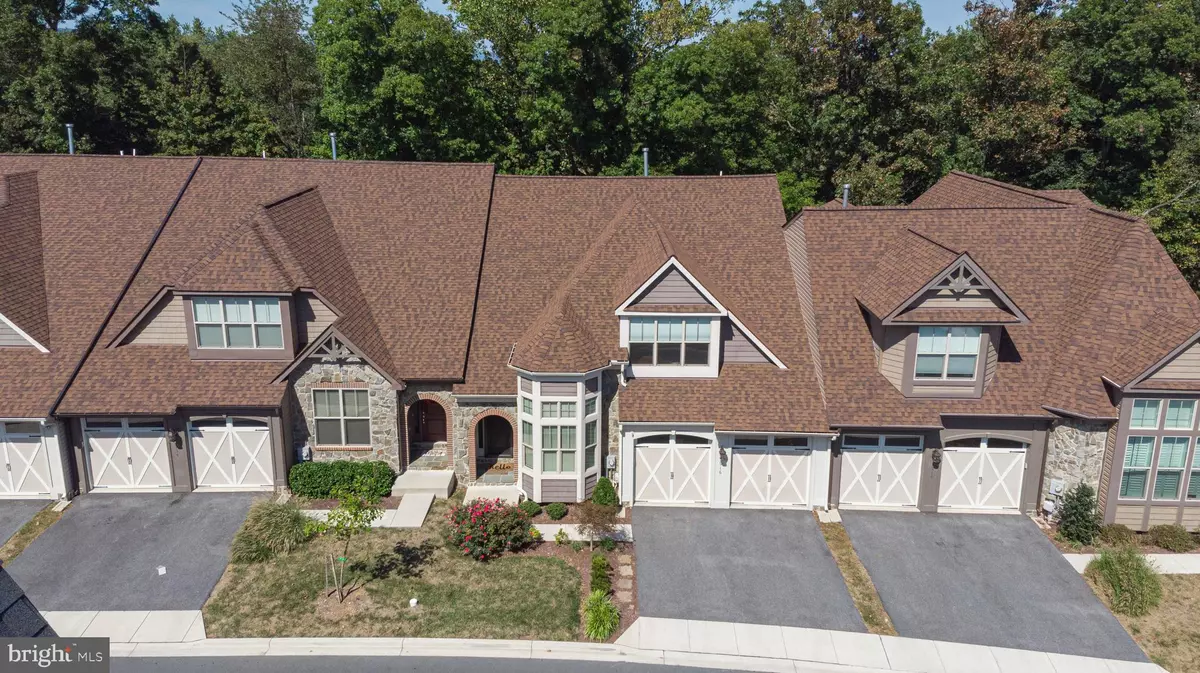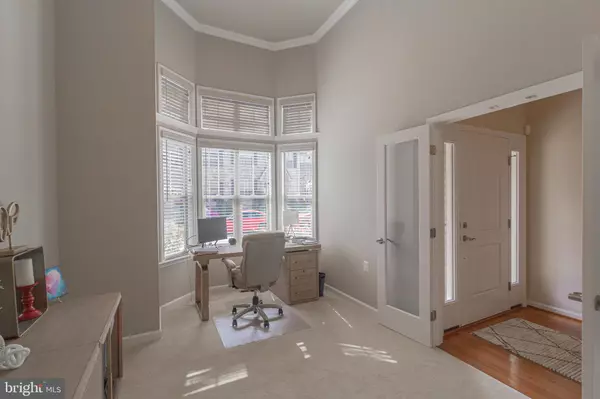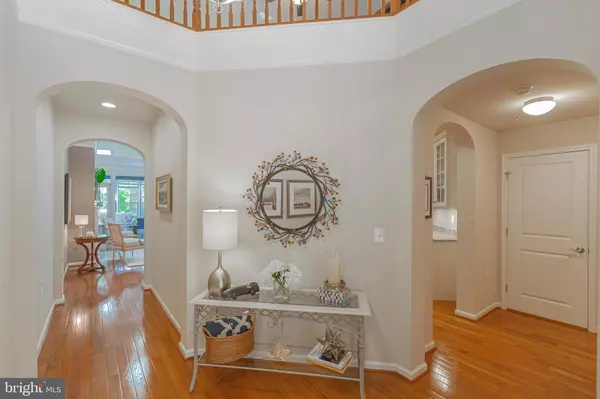$598,000
$609,000
1.8%For more information regarding the value of a property, please contact us for a free consultation.
2916 MILL ISLAND PKWY Frederick, MD 21701
4 Beds
4 Baths
4,336 SqFt
Key Details
Sold Price $598,000
Property Type Single Family Home
Listing Status Sold
Purchase Type For Sale
Square Footage 4,336 sqft
Price per Sqft $137
Subdivision Wormans Mill
MLS Listing ID MDFR253774
Sold Date 11/15/19
Style Villa
Bedrooms 4
Full Baths 3
Half Baths 1
HOA Fees $133/mo
HOA Y/N Y
Abv Grd Liv Area 3,336
Originating Board BRIGHT
Year Built 2015
Annual Tax Amount $9,376
Tax Year 2018
Lot Size 3,905 Sqft
Acres 0.09
Property Description
The grand Kensington fully upgraded and loaded with options-a beautiful river front villa with finished walk-out lower level;The Great Room offers a fireplace and large windows affording peaceful views of the woodlands and river while the sun room and screened porch offer a place to birdwatch and enjoy nature, plus a sun deck for grilling. Villa living offers true 1 level living with a main floor master suite, including spa bath and a main level laundry. An open loft second floor family room opens to 2 guest bedrooms each with walk in closet and a 2nd fl hall bath. There is a full walk-out daylight lower level with a huge rec room, fireplace and wet bar, full bath, 4th bedroom with full size windows plus ample storage. There are no Villas left to be built!
Location
State MD
County Frederick
Zoning R
Rooms
Other Rooms Primary Bedroom, Bedroom 2, Bedroom 3, Bedroom 4, Kitchen, Family Room, Library, Foyer, Sun/Florida Room, Great Room, Laundry, Loft, Storage Room, Utility Room, Bathroom 2, Bathroom 3, Primary Bathroom, Screened Porch
Basement Connecting Stairway, Daylight, Full, Full, Fully Finished, Heated, Improved, Interior Access, Outside Entrance, Rear Entrance, Walkout Level, Windows
Main Level Bedrooms 1
Interior
Interior Features Bar, Carpet, Ceiling Fan(s), Combination Dining/Living, Entry Level Bedroom, Family Room Off Kitchen, Floor Plan - Open, Kitchen - Eat-In, Kitchen - Gourmet, Kitchen - Island, Primary Bath(s), Pantry, Recessed Lighting, Skylight(s), Soaking Tub, Sprinkler System, Upgraded Countertops, Walk-in Closet(s), Wet/Dry Bar, Window Treatments, Wood Floors
Heating Central
Cooling Central A/C
Flooring Carpet, Ceramic Tile, Hardwood
Fireplaces Number 2
Fireplaces Type Gas/Propane, Mantel(s)
Equipment Built-In Microwave, Cooktop, Dishwasher, Disposal, Dryer, Dryer - Front Loading, Exhaust Fan, Icemaker, Microwave, Oven - Double, Oven - Wall, Oven/Range - Electric, Refrigerator, Six Burner Stove, Stainless Steel Appliances, Washer, Water Heater
Fireplace Y
Window Features Energy Efficient,Screens,Skylights
Appliance Built-In Microwave, Cooktop, Dishwasher, Disposal, Dryer, Dryer - Front Loading, Exhaust Fan, Icemaker, Microwave, Oven - Double, Oven - Wall, Oven/Range - Electric, Refrigerator, Six Burner Stove, Stainless Steel Appliances, Washer, Water Heater
Heat Source Natural Gas
Laundry Main Floor
Exterior
Exterior Feature Patio(s), Screened, Roof, Terrace
Parking Features Garage - Front Entry, Garage Door Opener
Garage Spaces 4.0
Water Access Y
View Creek/Stream, Garden/Lawn, River, Scenic Vista, Trees/Woods, Water
Accessibility None
Porch Patio(s), Screened, Roof, Terrace
Attached Garage 2
Total Parking Spaces 4
Garage Y
Building
Lot Description Backs - Open Common Area, Backs to Trees, Front Yard, Landscaping, Rear Yard, Stream/Creek
Story 3+
Sewer Public Sewer
Water Public
Architectural Style Villa
Level or Stories 3+
Additional Building Above Grade, Below Grade
New Construction N
Schools
Elementary Schools Walkersville
Middle Schools Walkersville
High Schools Walkersville
School District Frederick County Public Schools
Others
HOA Fee Include Common Area Maintenance,Lawn Maintenance,Management,Recreation Facility,Snow Removal
Senior Community No
Tax ID 1102591180
Ownership Fee Simple
SqFt Source Assessor
Security Features Electric Alarm
Special Listing Condition Standard
Read Less
Want to know what your home might be worth? Contact us for a FREE valuation!

Our team is ready to help you sell your home for the highest possible price ASAP

Bought with James Bass • Real Estate Teams, LLC
GET MORE INFORMATION





