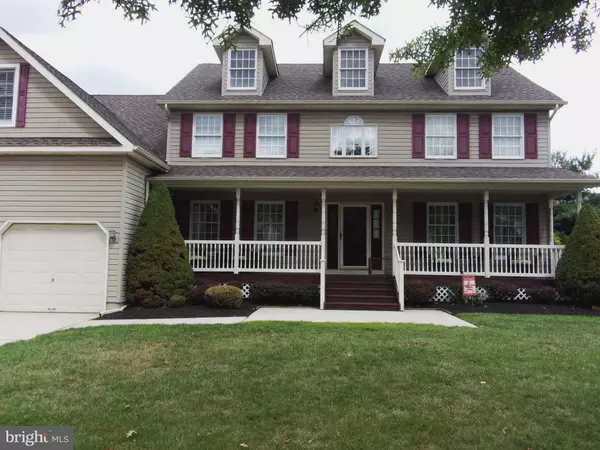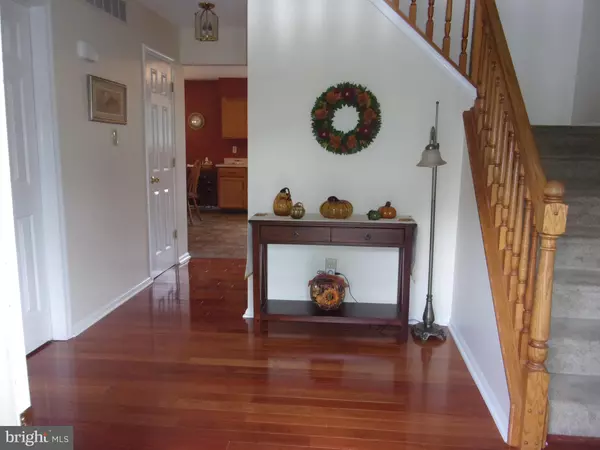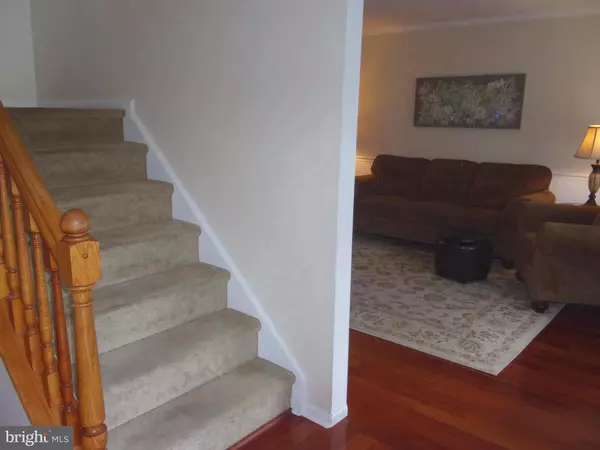$347,000
$350,000
0.9%For more information regarding the value of a property, please contact us for a free consultation.
1326 ROYAL LN Thorofare, NJ 08086
4 Beds
3 Baths
3,754 SqFt
Key Details
Sold Price $347,000
Property Type Single Family Home
Sub Type Detached
Listing Status Sold
Purchase Type For Sale
Square Footage 3,754 sqft
Price per Sqft $92
Subdivision Rolling Brook
MLS Listing ID NJGL247404
Sold Date 11/15/19
Style Traditional
Bedrooms 4
Full Baths 2
Half Baths 1
HOA Y/N N
Abv Grd Liv Area 3,054
Originating Board BRIGHT
Year Built 1995
Annual Tax Amount $11,185
Tax Year 2018
Lot Size 0.290 Acres
Acres 0.29
Lot Dimensions 0.00 x 0.00
Property Description
Hidden in plain sight is this Beautiful New Listing in West Deptford! Upon arriving at the home you will be immediately drawn to the spacious yet cozy front porch. You will then enter into an open foyer featuring hardwood floors that run throughout the Formal Living and Dining Rooms. The large Eat In kitchen opens to the family room which includes a fireplace and custom inlaid hardwood flooring. The main floor is finished off with a large, yet private office, nice size laundry room and lovely 2 piece bath. Second floor features a private Master suite with large bath and walk in closet. Three more bedrooms, second full bath, and a cozy reading nook at second floor landing finish off the second floor. Partially finished basement with a large storage room, two car garage and nice size yard with sprinkler system finish off this beautiful home. You truly don't want to miss out on this property. Large, beautiful and loved is the best way to describe this home!
Location
State NJ
County Gloucester
Area West Deptford Twp (20820)
Zoning RESIDENTIAL
Direction North
Rooms
Other Rooms Living Room, Dining Room, Kitchen, Basement, 2nd Stry Fam Ovrlk, Laundry, Office, Bathroom 1
Basement Full, Heated, Sump Pump, Partially Finished, Connecting Stairway, Improved, Poured Concrete
Interior
Interior Features Family Room Off Kitchen, Formal/Separate Dining Room, Kitchen - Eat-In, Pantry, Recessed Lighting, Wood Floors, Sprinkler System, Soaking Tub, Crown Moldings, Combination Kitchen/Living, Carpet, Attic
Hot Water Natural Gas
Heating Forced Air
Cooling Central A/C
Flooring Hardwood, Carpet, Other
Fireplaces Number 1
Fireplaces Type Insert
Equipment Dishwasher, Disposal, Oven - Self Cleaning, Oven/Range - Electric, Water Heater, Oven/Range - Gas
Furnishings No
Fireplace Y
Window Features Bay/Bow
Appliance Dishwasher, Disposal, Oven - Self Cleaning, Oven/Range - Electric, Water Heater, Oven/Range - Gas
Heat Source Natural Gas
Laundry Main Floor
Exterior
Parking Features Additional Storage Area, Garage - Front Entry, Garage Door Opener, Inside Access
Garage Spaces 4.0
Fence Vinyl
Utilities Available Cable TV Available, Electric Available, Natural Gas Available, Sewer Available, Water Available
Water Access N
Roof Type Shingle
Street Surface Black Top
Accessibility None
Road Frontage Boro/Township
Attached Garage 2
Total Parking Spaces 4
Garage Y
Building
Lot Description Front Yard, Landscaping, Private, Rear Yard, SideYard(s)
Story 2
Foundation Block
Sewer No Septic System
Water Public
Architectural Style Traditional
Level or Stories 2
Additional Building Above Grade, Below Grade
Structure Type Dry Wall
New Construction N
Schools
School District West Deptford Township Public Schools
Others
Pets Allowed N
Senior Community No
Tax ID 20-00351 06-00010
Ownership Fee Simple
SqFt Source Assessor
Acceptable Financing Cash, Conventional, FHA
Horse Property N
Listing Terms Cash, Conventional, FHA
Financing Cash,Conventional,FHA
Special Listing Condition Standard
Read Less
Want to know what your home might be worth? Contact us for a FREE valuation!

Our team is ready to help you sell your home for the highest possible price ASAP

Bought with Edward V Regan III • RE/MAX Preferred - Mullica Hill
GET MORE INFORMATION





