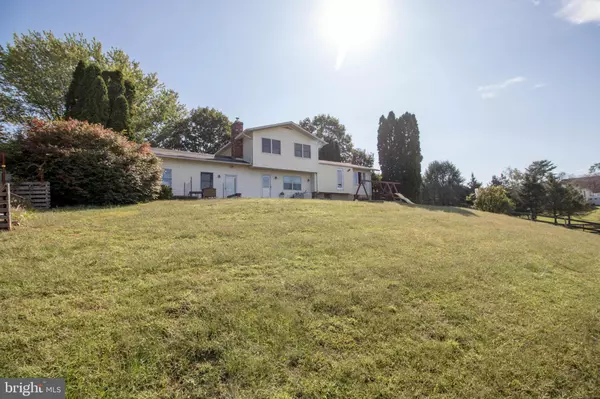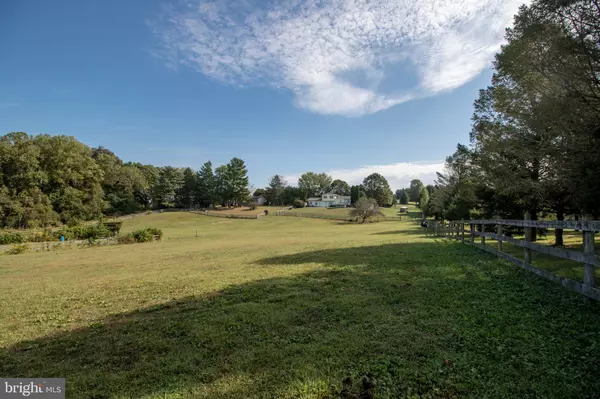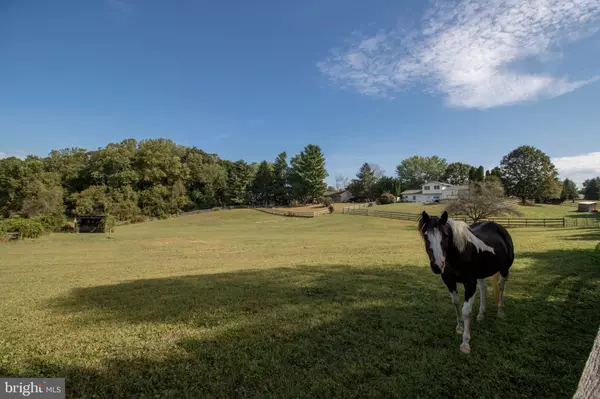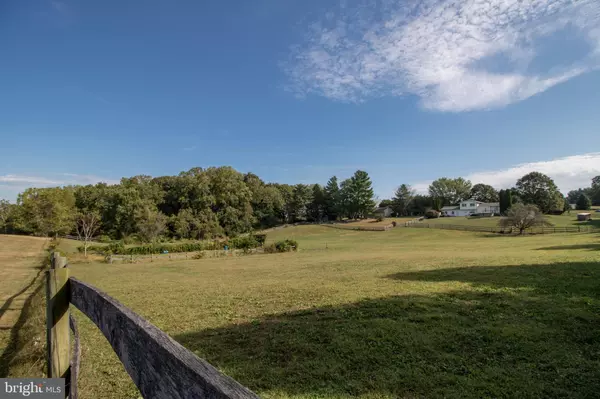$365,000
$350,000
4.3%For more information regarding the value of a property, please contact us for a free consultation.
514 PRIESTFORD RD Churchville, MD 21028
4 Beds
3 Baths
2,170 SqFt
Key Details
Sold Price $365,000
Property Type Single Family Home
Sub Type Detached
Listing Status Sold
Purchase Type For Sale
Square Footage 2,170 sqft
Price per Sqft $168
Subdivision None Available
MLS Listing ID MDHR239270
Sold Date 11/15/19
Style Split Level
Bedrooms 4
Full Baths 3
HOA Y/N N
Abv Grd Liv Area 1,670
Originating Board BRIGHT
Year Built 1979
Annual Tax Amount $3,372
Tax Year 2018
Lot Size 3.250 Acres
Acres 3.25
Lot Dimensions 0.00 x 0.00
Property Description
Looking for a great home for you and your Horses without breaking the Bank! This spacious four level split has been updated to an open floor plan on main level with gourmet kitchen and stainless appliances, granite counters and Island. Lower leve family room with wood burning fireplace with newer insert for cold winter nights. Three bedrooms and two baths on the upper level including master suite with walk in closet and full bath. 2nd lower level is finished and can be used as an office or guest room. Three acres of fenced pastures ideal for horses, goats,chickens. Spectacular scenic views in the rear of the home.enjoy breakfast in the gourmet kitchen while watching your horse graze in the upper pasture. parking for up to ten cars in the driveway! Open Saturday 10-12
Location
State MD
County Harford
Zoning AG
Rooms
Other Rooms Primary Bedroom, Bedroom 2, Bedroom 3, Kitchen, Family Room, Great Room
Basement Other, Connecting Stairway, Fully Finished
Interior
Interior Features Carpet, Ceiling Fan(s), Chair Railings, Combination Kitchen/Living, Crown Moldings, Kitchen - Gourmet, Primary Bath(s), Recessed Lighting, Walk-in Closet(s), Wood Floors
Hot Water Electric
Heating Heat Pump(s)
Cooling Central A/C
Flooring Laminated, Hardwood, Vinyl, Partially Carpeted
Fireplaces Number 1
Equipment Dishwasher, Dryer, Microwave, Icemaker, Oven/Range - Electric, Refrigerator, Washer, Water Heater
Fireplace Y
Appliance Dishwasher, Dryer, Microwave, Icemaker, Oven/Range - Electric, Refrigerator, Washer, Water Heater
Heat Source Electric
Laundry Lower Floor
Exterior
Parking Features Garage - Front Entry
Garage Spaces 10.0
Fence Board, Rear, Wood
Amenities Available None
Water Access N
View Pasture, Scenic Vista, Panoramic
Roof Type Asphalt,Asbestos Shingle
Accessibility None
Attached Garage 2
Total Parking Spaces 10
Garage Y
Building
Lot Description Not In Development
Story Other
Sewer Septic Exists
Water Well
Architectural Style Split Level
Level or Stories Other
Additional Building Above Grade, Below Grade
New Construction N
Schools
Elementary Schools Churchville
Middle Schools Southampton
High Schools C. Milton Wright
School District Harford County Public Schools
Others
Pets Allowed N
Senior Community No
Tax ID 03-138526
Ownership Fee Simple
SqFt Source Assessor
Acceptable Financing Cash, Conventional, Farm Credit Service, FHA, USDA, VA
Horse Property Y
Horse Feature Horses Allowed, Paddock
Listing Terms Cash, Conventional, Farm Credit Service, FHA, USDA, VA
Financing Cash,Conventional,Farm Credit Service,FHA,USDA,VA
Special Listing Condition Standard
Read Less
Want to know what your home might be worth? Contact us for a FREE valuation!

Our team is ready to help you sell your home for the highest possible price ASAP

Bought with Bethanie M Fincato • Cummings & Co. Realtors

GET MORE INFORMATION





